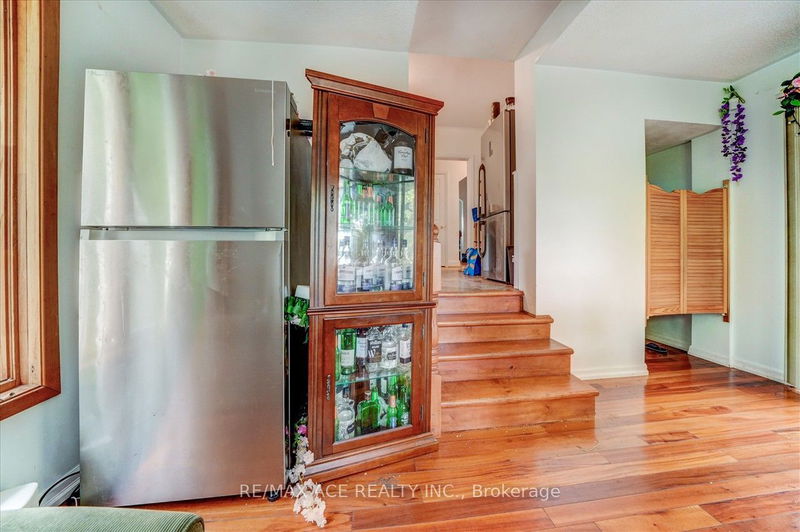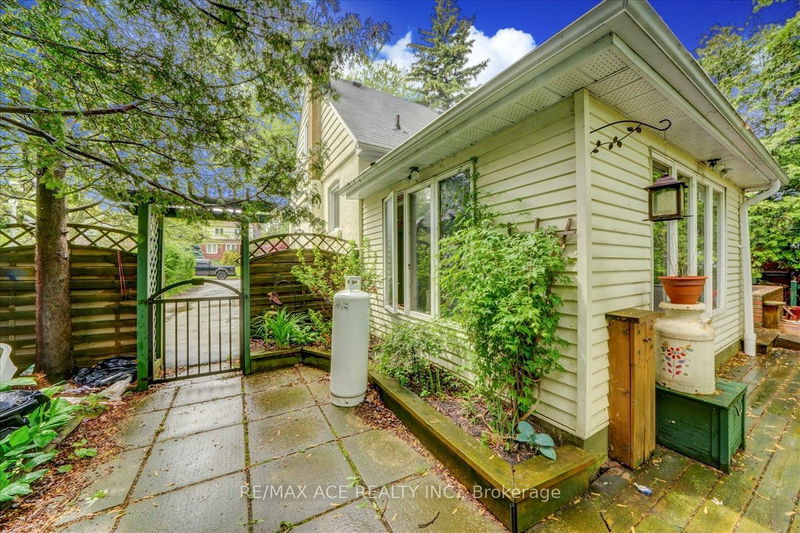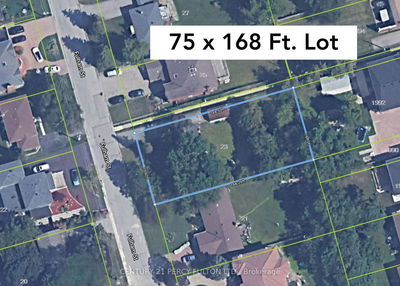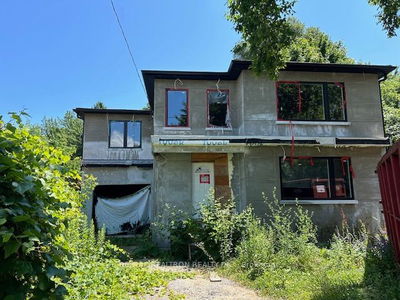A Large Private Lot With A 55 Foot Frontage In The Heart Of The Bluffs, This Home Boasts Hardwood Flooring Throughout, 4 Principal Bedrooms, Finished Basement With 3 More Rooms And A Den. Ground Floor Features A Formal Living And Dining Room, 4 Piece Bath, Walk Through Kitchen To Gardens. perks of being within walking distance to the lake. Close To Great Schools Including A Family Room Addition On The Back Which Overlooks The Huge Yard, Mature Trees, And Beautiful Gardens. Perks of being within walking distance to the lake. Close To Great Schools Including Fairmount Ps, St. Agatha Catholic, Cardinal Newman Catholic High School And R.H King Academy. Walk To Cathedral Bluffs Park, Bluffers Park Beach, Shops, Restaurants, Public Transit And More.
Property Features
- Date Listed: Thursday, July 25, 2024
- City: Toronto
- Neighborhood: Cliffcrest
- Major Intersection: Mccowan Rd & Kingston Rd
- Full Address: 81 Scarborough Heights Boulevard, Toronto, M1M 2V5, Ontario, Canada
- Kitchen: Window, Eat-In Kitchen
- Family Room: Hardwood Floor, W/O To Deck, O/Looks Backyard
- Listing Brokerage: Re/Max Ace Realty Inc. - Disclaimer: The information contained in this listing has not been verified by Re/Max Ace Realty Inc. and should be verified by the buyer.













































