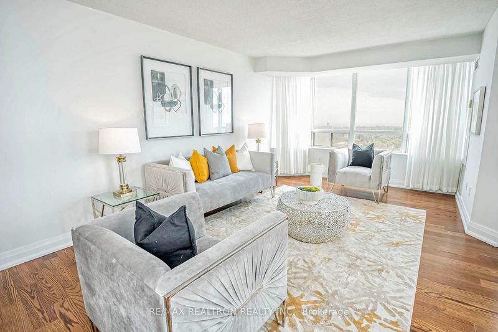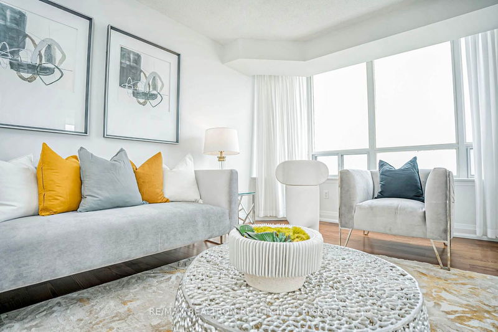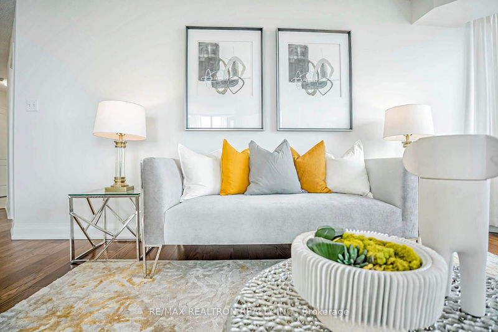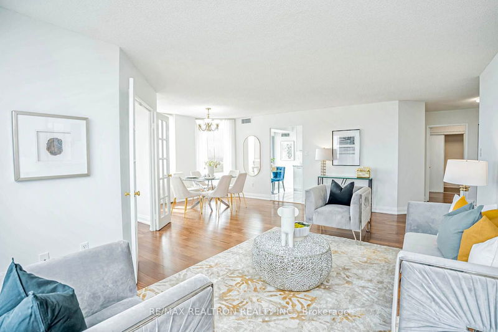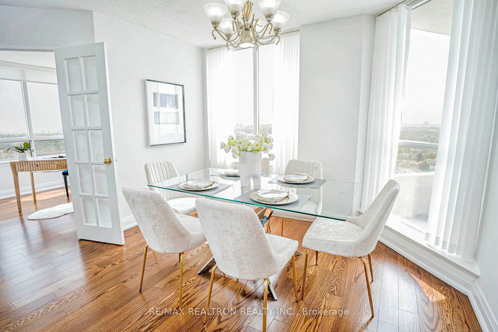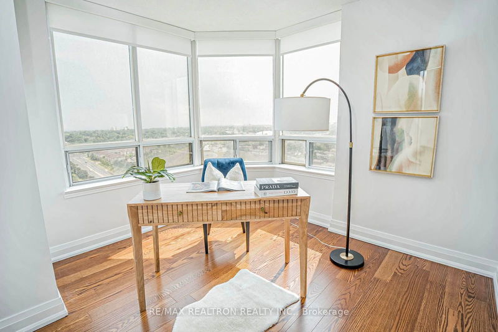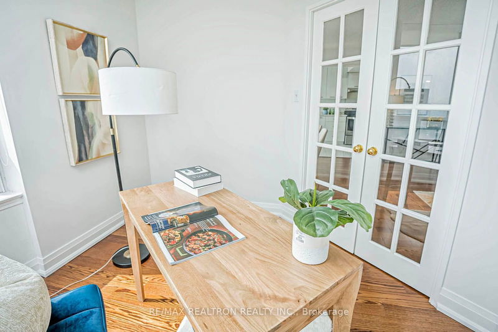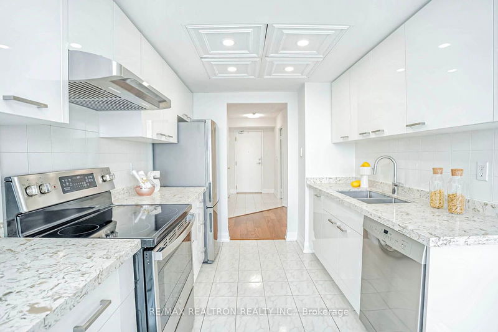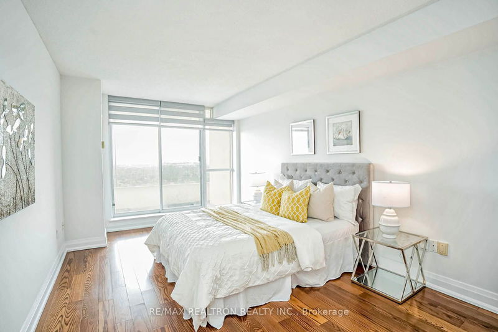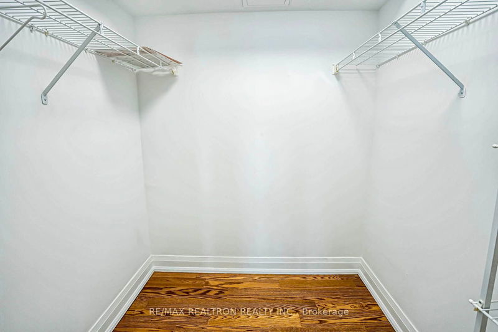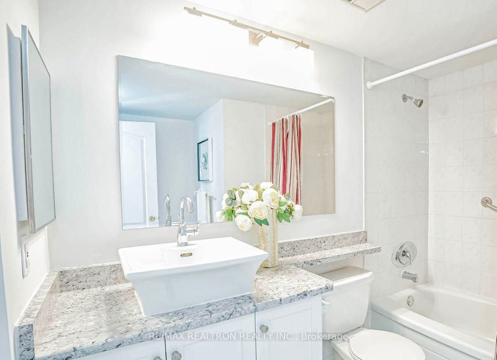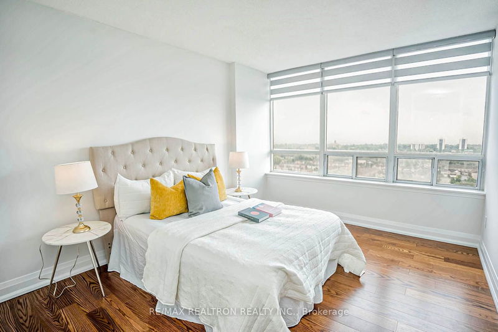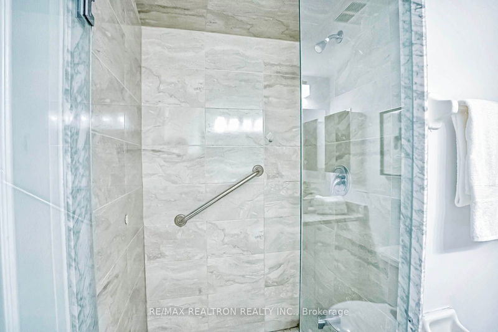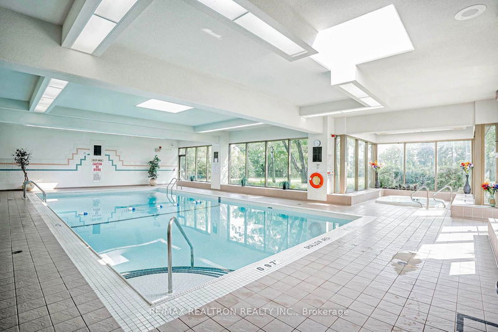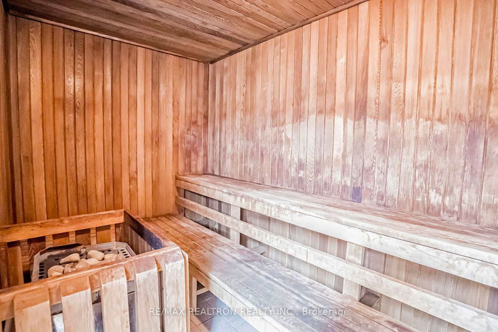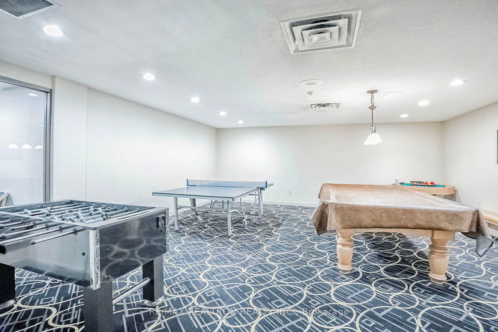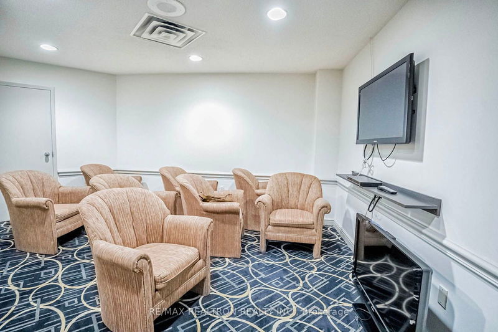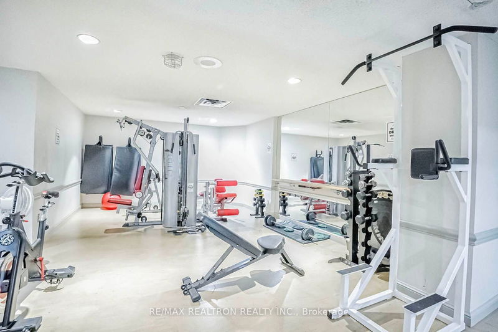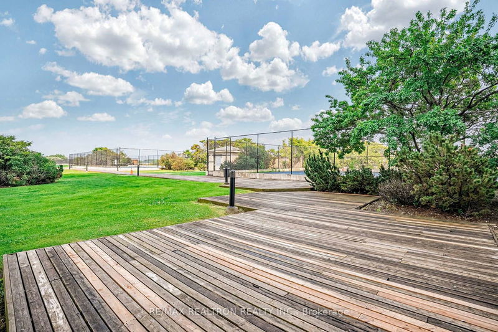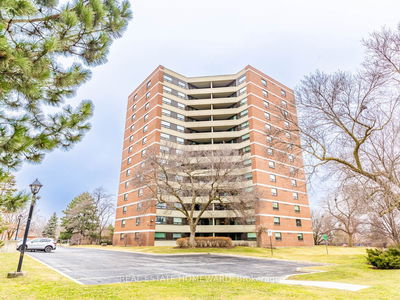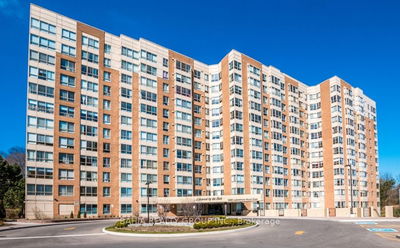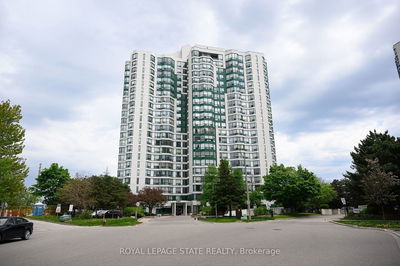Located in a desirable area, this well-maintained Tridel condo offers 1367 sqft of spacious living with 2 large bedrooms, a den, and 2 full bathrooms. The bright corner unit features a superb layout with large windows, a breakfast area, and direct access to the living/dining spaces. Recently painted with decorative white, new light fixtures, it includes a large balcony with stunning unobstructed panoramic lake and Toronto skyline views, including CN Tower. Utilities and amenities such as a swimming pool, hot tub/sauna, squash/tennis courts, gym, theater, ballroom, party room, and reading area are covered in the maintenance fee. Conveniently near TTC, GO Stations, Scarborough Bluffs, and within walking distance to the plaza and grocery store across the street. Upgrade Your lifestyle! This gorgeous condo won't last long!
Property Features
- Date Listed: Thursday, July 25, 2024
- Virtual Tour: View Virtual Tour for 2089-1 Greystone Walk Drive
- City: Toronto
- Neighborhood: Kennedy Park
- Full Address: 2089-1 Greystone Walk Drive, Toronto, M1K 5J3, Ontario, Canada
- Living Room: O/Looks Park, Hardwood Floor, Large Window
- Kitchen: Quartz Counter, Tile Floor, Stainless Steel Appl
- Listing Brokerage: Re/Max Realtron Realty Inc. - Disclaimer: The information contained in this listing has not been verified by Re/Max Realtron Realty Inc. and should be verified by the buyer.






