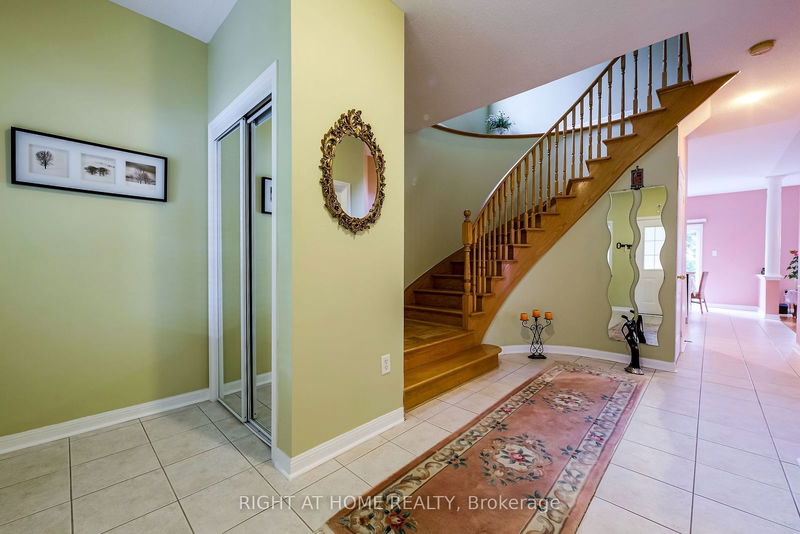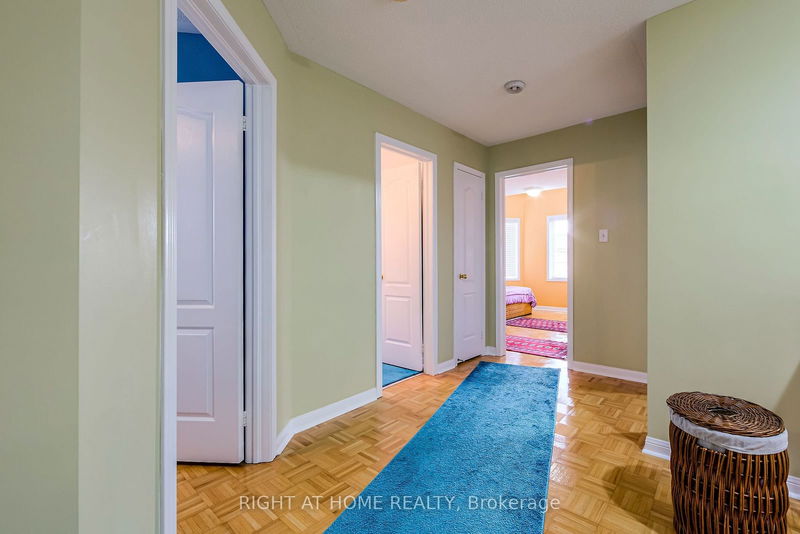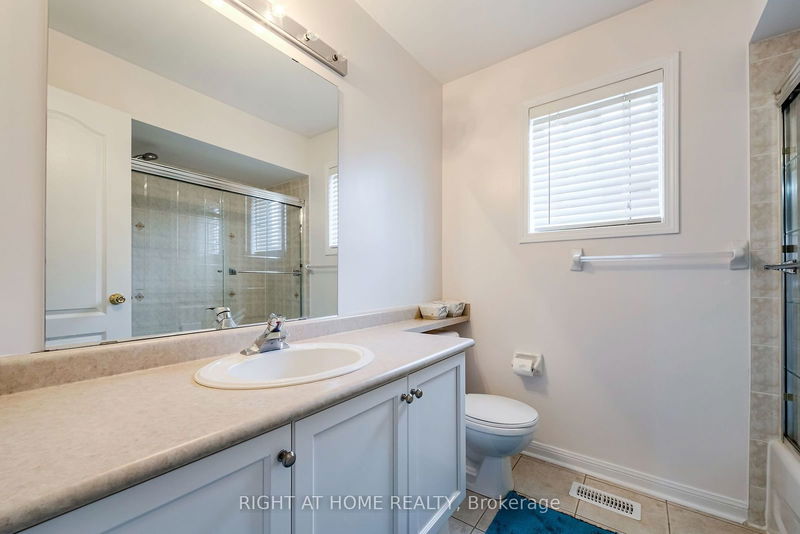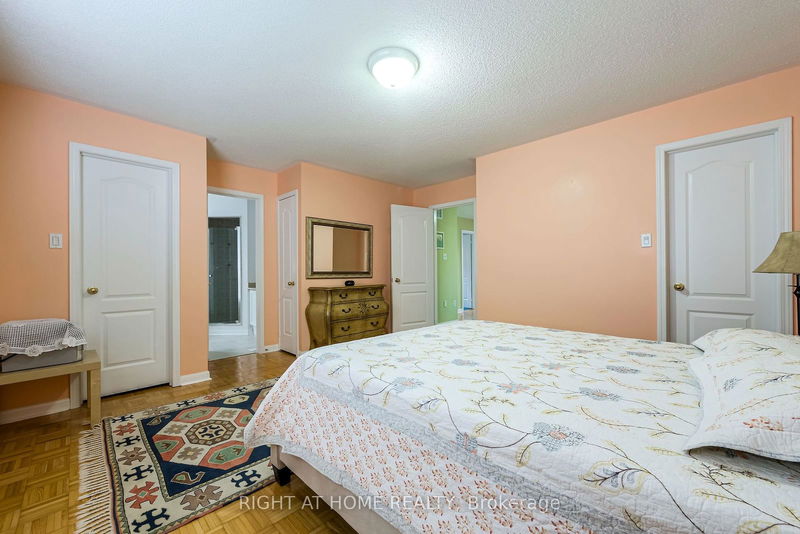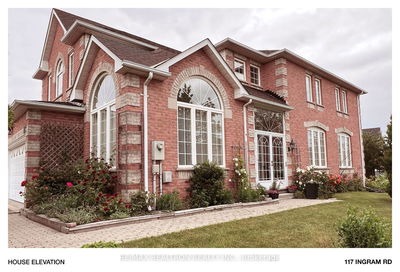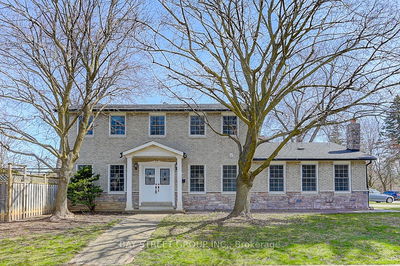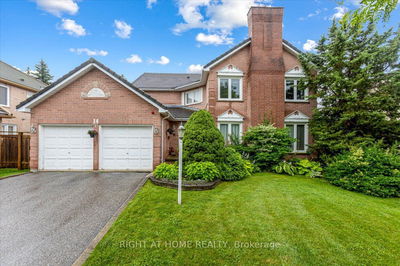2-Storey detached house with attached double garage and double-wide well maintained driveway for easy parking; functional open concept layout on main floor; 3 full baths + 1 powder room; primary bedroom has two walk-in closets and 4-piece ensuite; self contained 1-bedroom basement apartment with separate entrance, perfect for potential income or in-laws; fenced backyard; highly desired schools such as Beverly Glen Jr PS, Sir Ernest MacMillan Sr PS (providing extended French and French immersion programs), L'Amoreaux CI; family & child friendly neighbourhood; steps to parks, public transit and Bridlewood Shopping Mall. High ceilings in living room/dining room/kitchen.
Property Features
- Date Listed: Friday, July 26, 2024
- City: Toronto
- Neighborhood: L'Amoreaux
- Major Intersection: Warden Ave./McNicoll Ave.
- Full Address: 44 Candlebrook Crescent, Toronto, M1W 4B4, Ontario, Canada
- Living Room: Parquet Floor, Combined W/Family, Fireplace
- Kitchen: Combined W/Dining, B/I Appliances, Backsplash
- Living Room: Bsmt
- Kitchen: Bsmt
- Listing Brokerage: Right At Home Realty - Disclaimer: The information contained in this listing has not been verified by Right At Home Realty and should be verified by the buyer.





