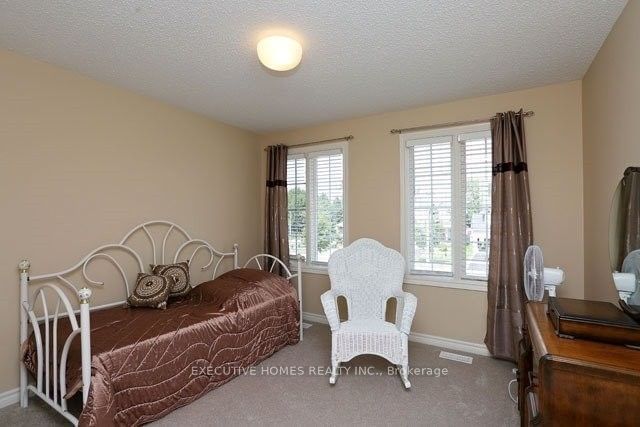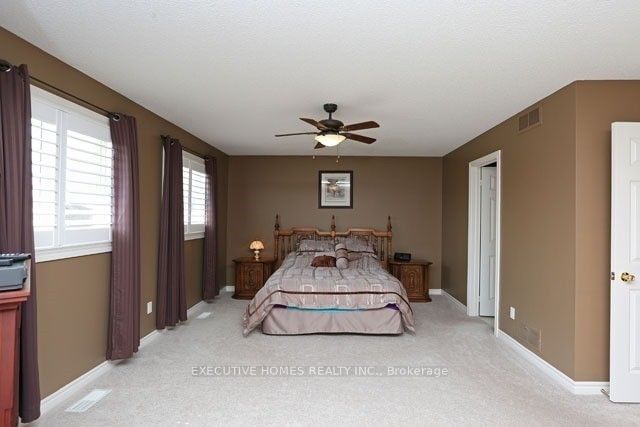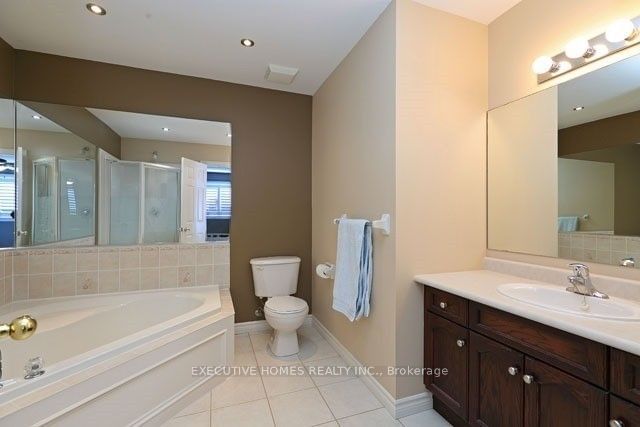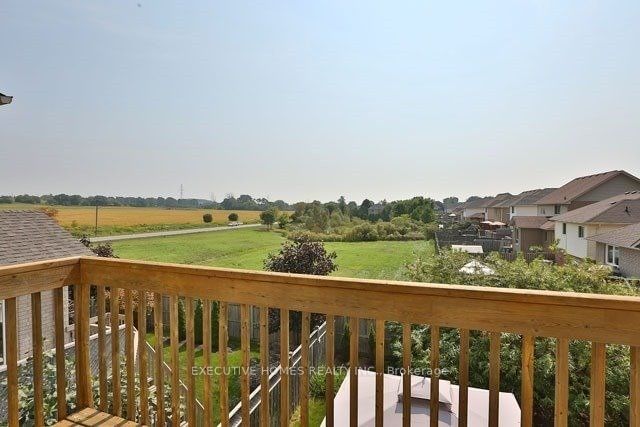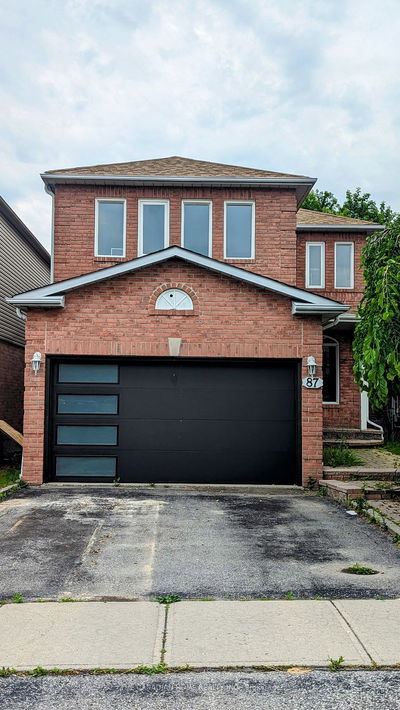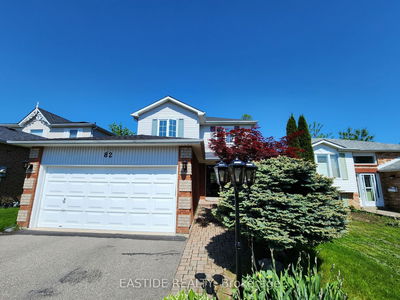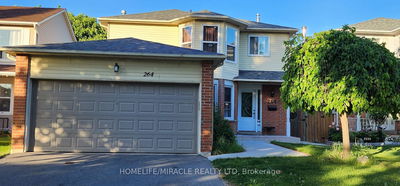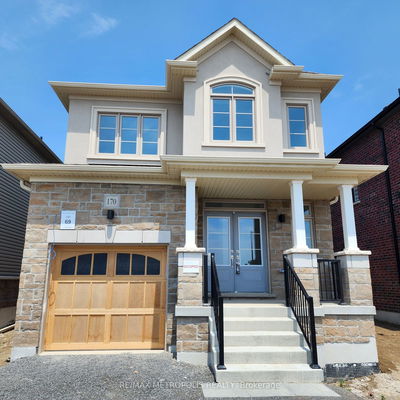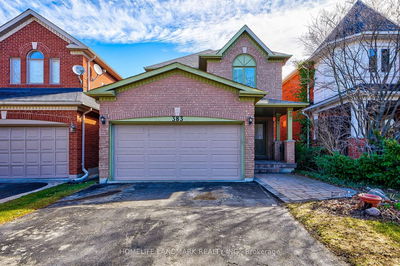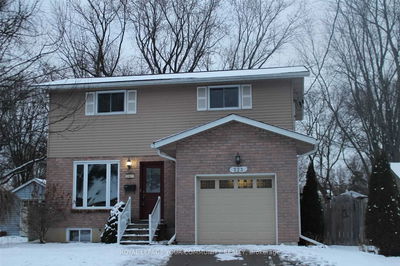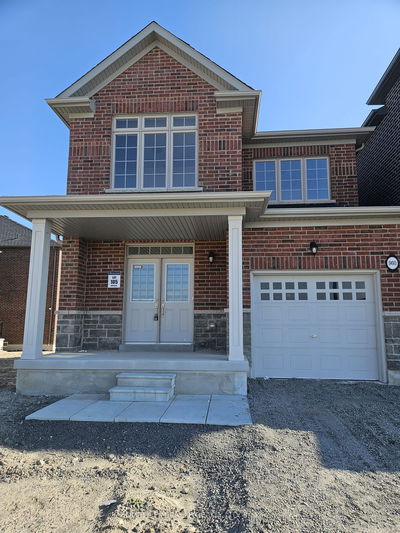Desirable North Oshawa* Backing Onto Open Space *Bright Home, Big Family Size Kitchen With Pantry, Big Breakfast Area With Walkout To 2 Tiered Deck, Overlooks Private Yard & Greenspace* Huge Master Retreat, Walkout Balcony & Luxurious 4 Piece Ensuite, 2nd Floor Laundry, Near 401/407 & Ontario University & Golf Course.
Property Features
- Date Listed: Friday, July 26, 2024
- City: Oshawa
- Neighborhood: Kedron
- Major Intersection: Ritson Rd N And Britannia Ave
- Full Address: 521 Britannia Avenue E, Oshawa, L1L 1B8, Ontario, Canada
- Living Room: Hardwood Floor, Window
- Kitchen: Ceramic Floor, Open Concept, Window
- Listing Brokerage: Executive Homes Realty Inc. - Disclaimer: The information contained in this listing has not been verified by Executive Homes Realty Inc. and should be verified by the buyer.












