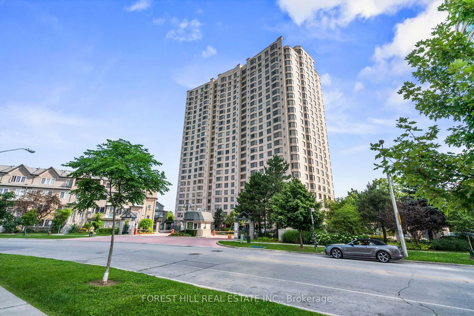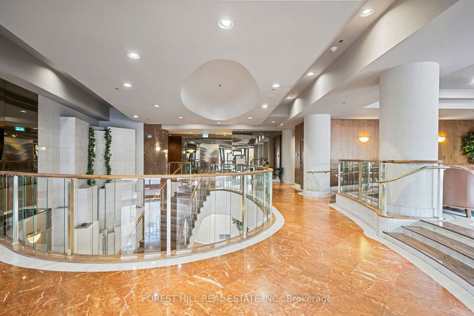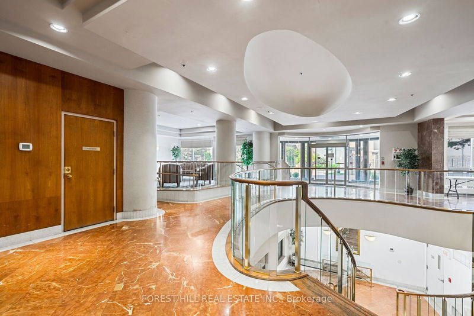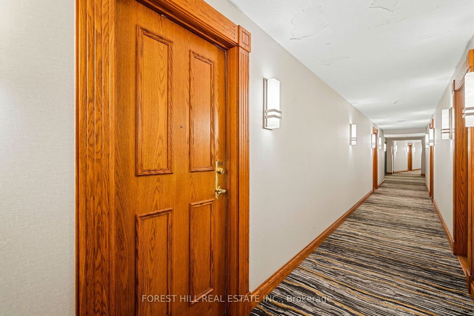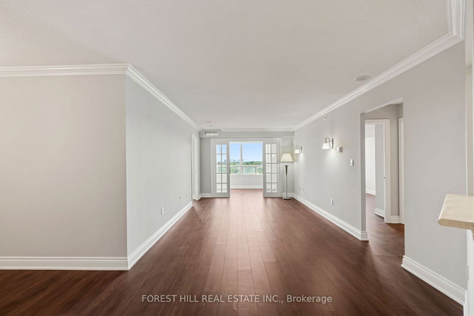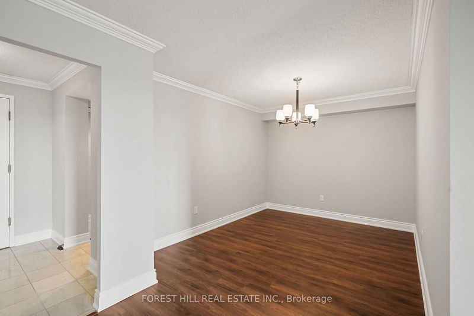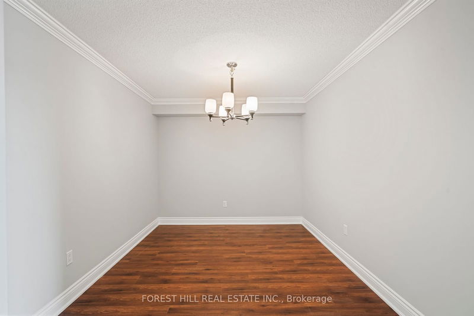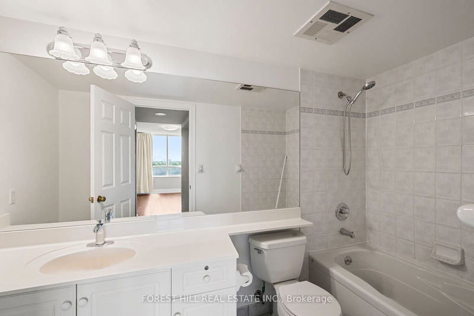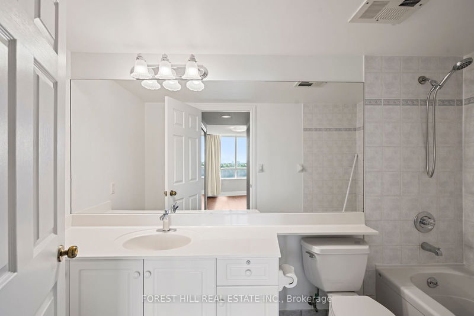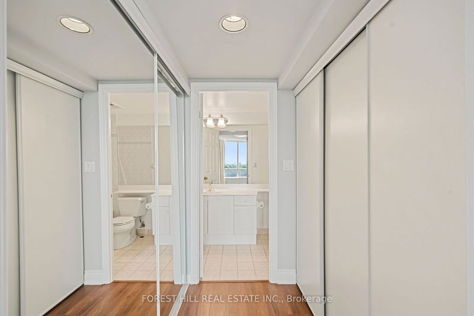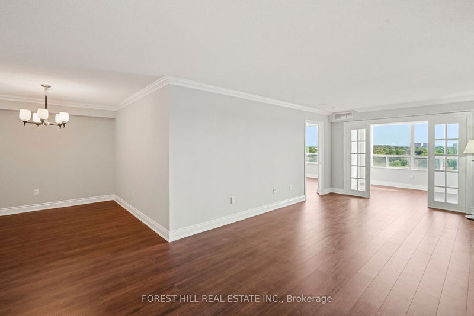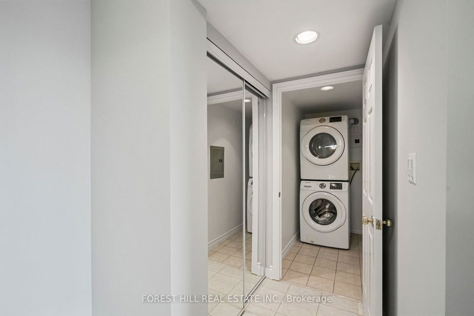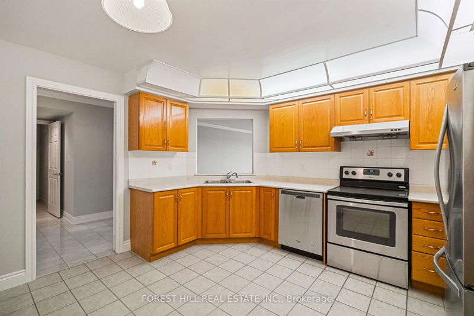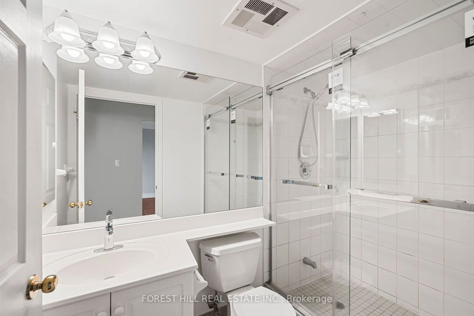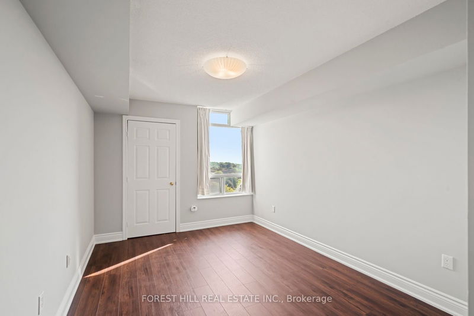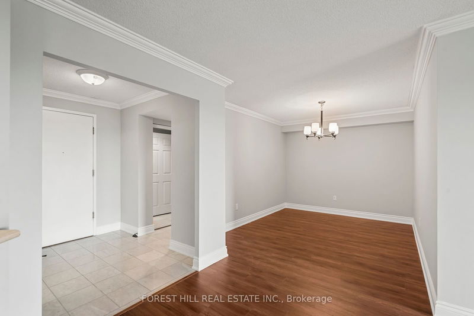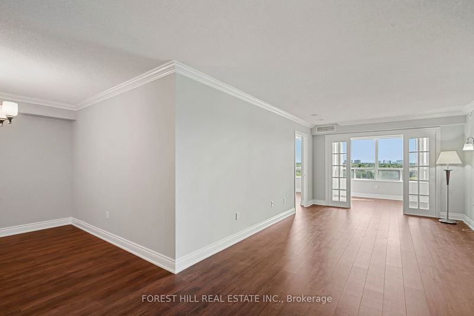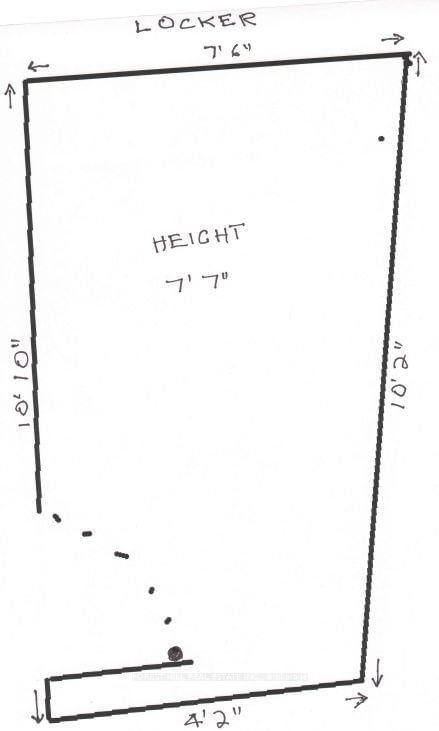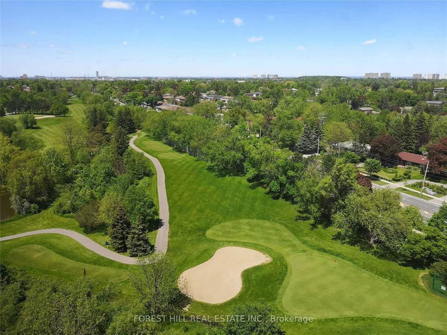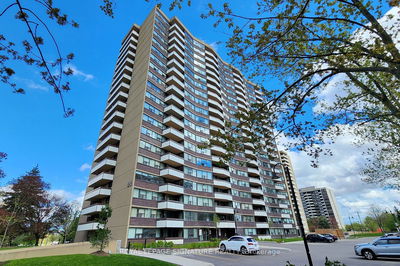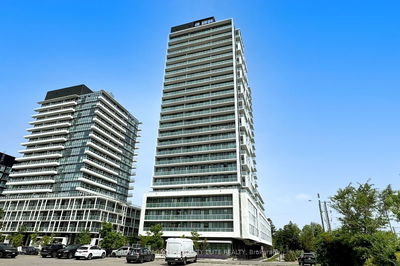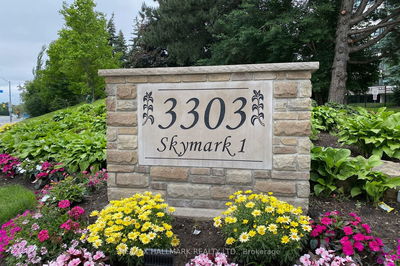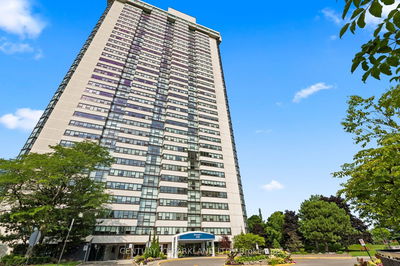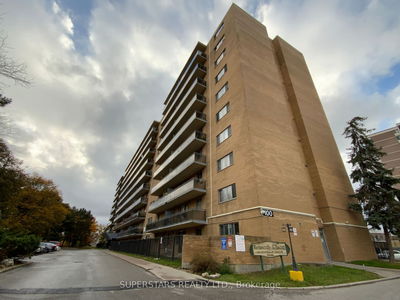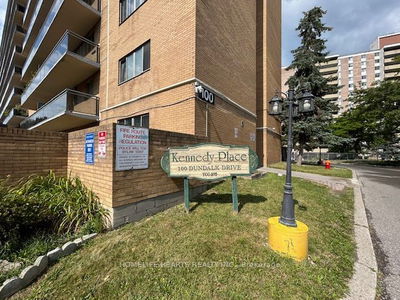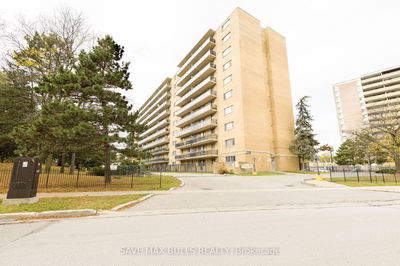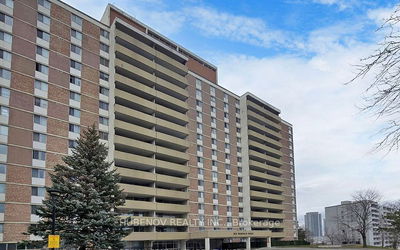Bright and airy condo unit with unobstructive golf course and city view.App. 1335 sq.ft with separate living and dining rm; split bedroom plan, eat-in kitchen, solarium with double door entry-option for library or guest rooom; one locker room, two parking spots, one is extra large, located next to locker rm;newly installed laminate floor, crown moulding, freshly painted. Polaris Combi Boiler /water heater owned, (app.cost $7,900.00 installed April 2023)--currently a monthly saving of $75.00. Proximity to Shopping Mall, library, restaurants, bus stops;easy access to 401; 24 hours gatehouse and security.
Property Features
- Date Listed: Monday, July 29, 2024
- City: Toronto
- Neighborhood: Tam O'Shanter-Sullivan
- Major Intersection: Kennedy & Sheppard
- Full Address: 1512-228 Bonis Avenue, Toronto, M2M 2W8, Ontario, Canada
- Living Room: Laminate, Crown Moulding, Separate Rm
- Kitchen: Ceramic Floor, Ceramic Back Splash, Eat-In Kitchen
- Listing Brokerage: Forest Hill Real Estate Inc. - Disclaimer: The information contained in this listing has not been verified by Forest Hill Real Estate Inc. and should be verified by the buyer.

