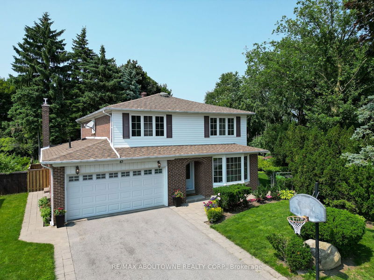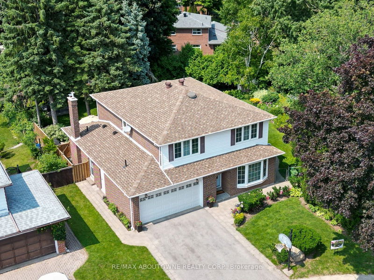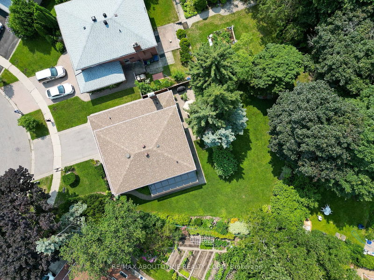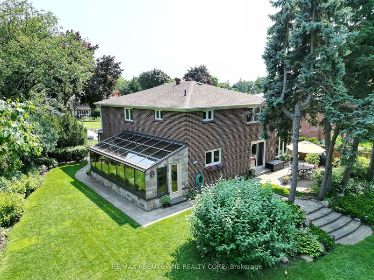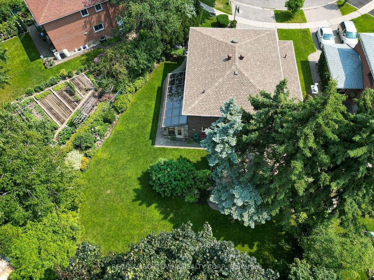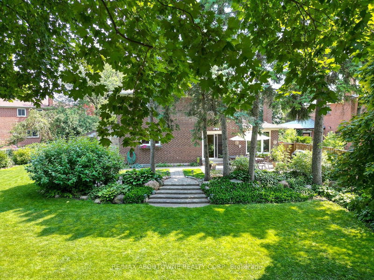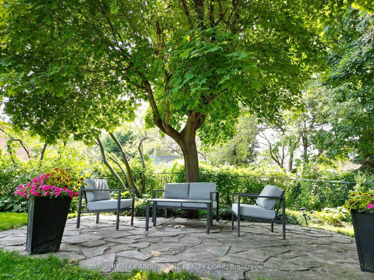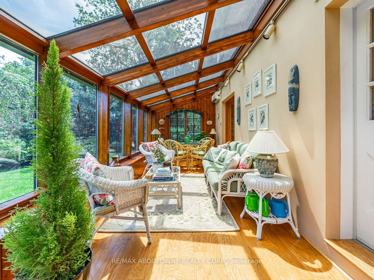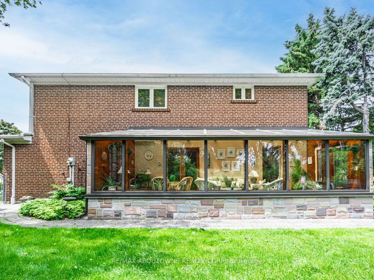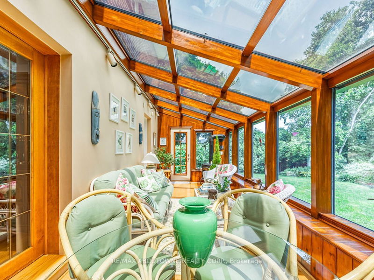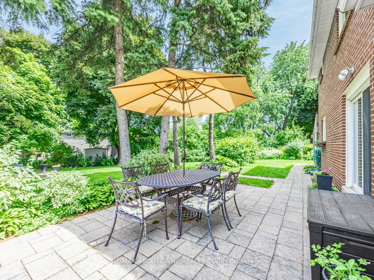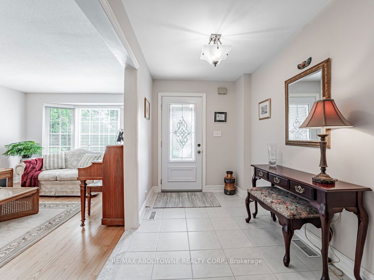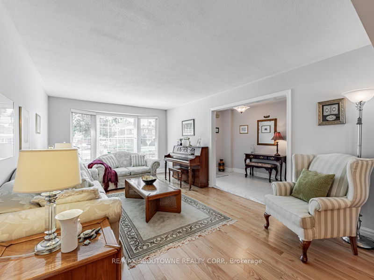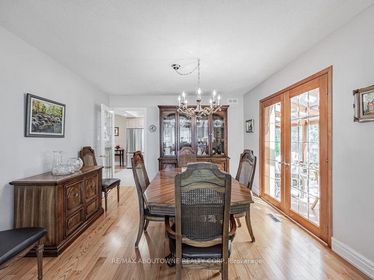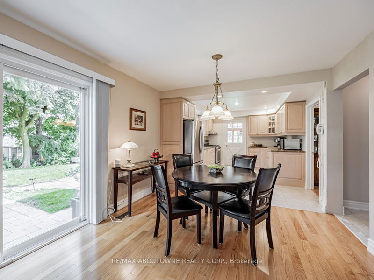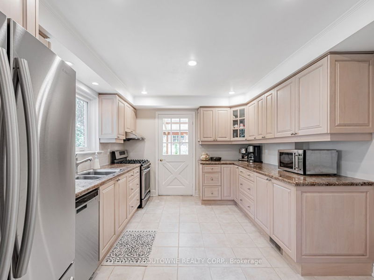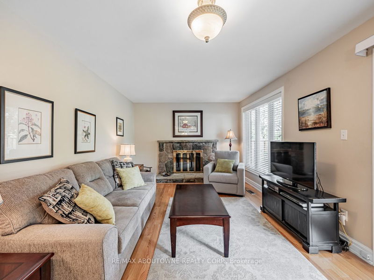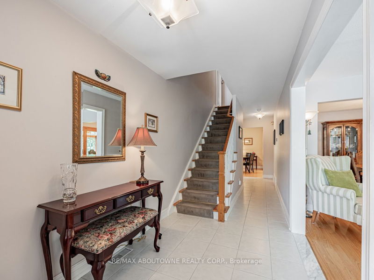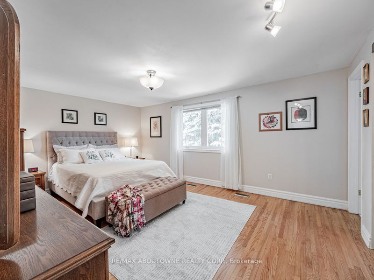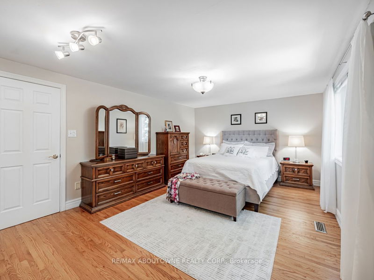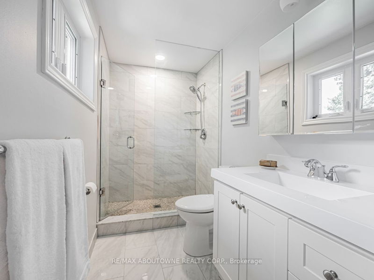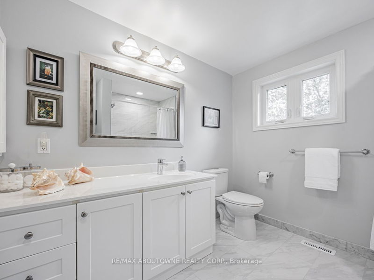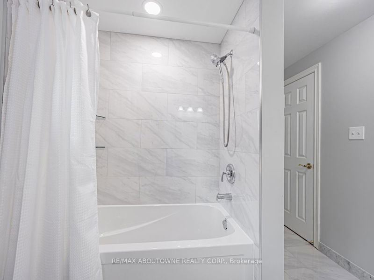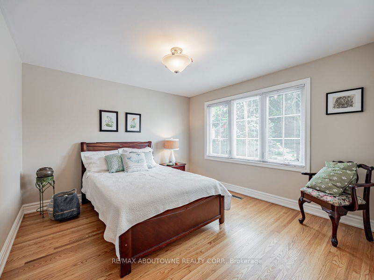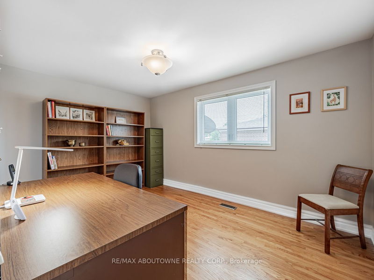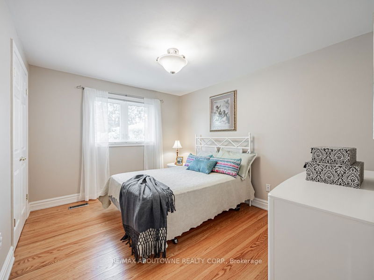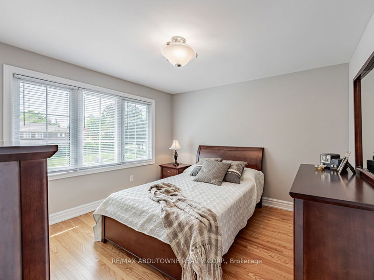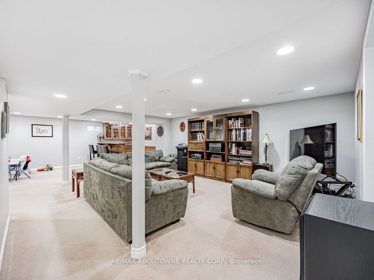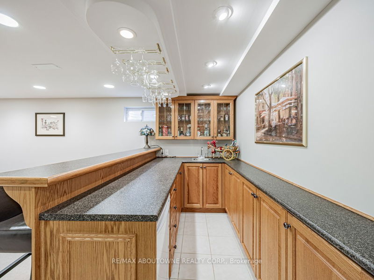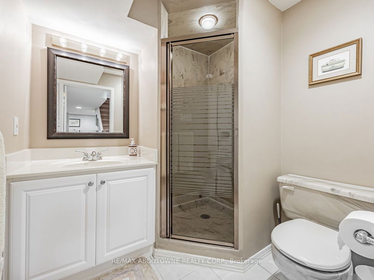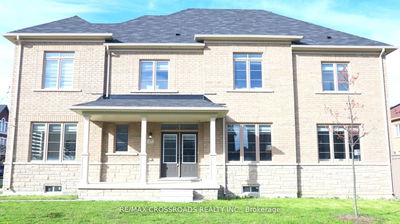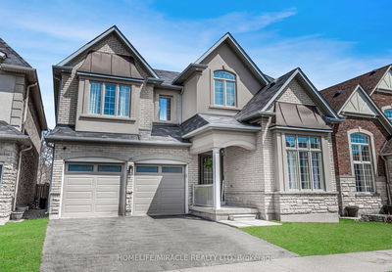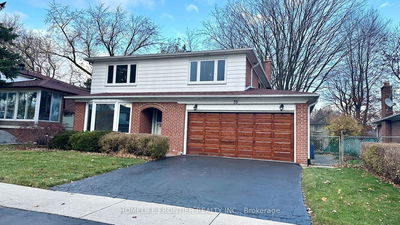Tucked away in a prime court, this home is a rare find. Stunning lot that is an oasis in the city! Sweeping backyard with room to play and rest, with patios and charming landscaping. A fabulous custom Solarium is a feature that is so special offering all season comfort with free-standing gas fireplace and its own ac. An extended floor plan gives this home a larger family room, laundry/mudroom and basement. Impressive 5 bedrooms and two renovated bathrooms(2023) on the second level. Main floor with Family, Living, Dining and powder rooms and an updated kitchen. Solarium with handcrafted natural stone facing. Marvel at the backyard, which is one of a kind, from the kitchen, family room and Solarium! Hardwood &ceramic throughtout main and second levels. Newer windows. interior doors. Two fireplaces (one wood, one freestanding gas). Large finished LOWER level with bedrm and 3 pce bathroom. Loads of storage. Wet bar and rec room for max entertaining!
Property Features
- Date Listed: Tuesday, July 30, 2024
- City: Toronto
- Neighborhood: Agincourt North
- Major Intersection: Midland/Huntingwood
- Living Room: Hardwood Floor, Bow Window
- Kitchen: Ceramic Floor
- Family Room: Hardwood Floor, Fireplace, W/O To Patio
- Listing Brokerage: Re/Max Aboutowne Realty Corp. - Disclaimer: The information contained in this listing has not been verified by Re/Max Aboutowne Realty Corp. and should be verified by the buyer.

