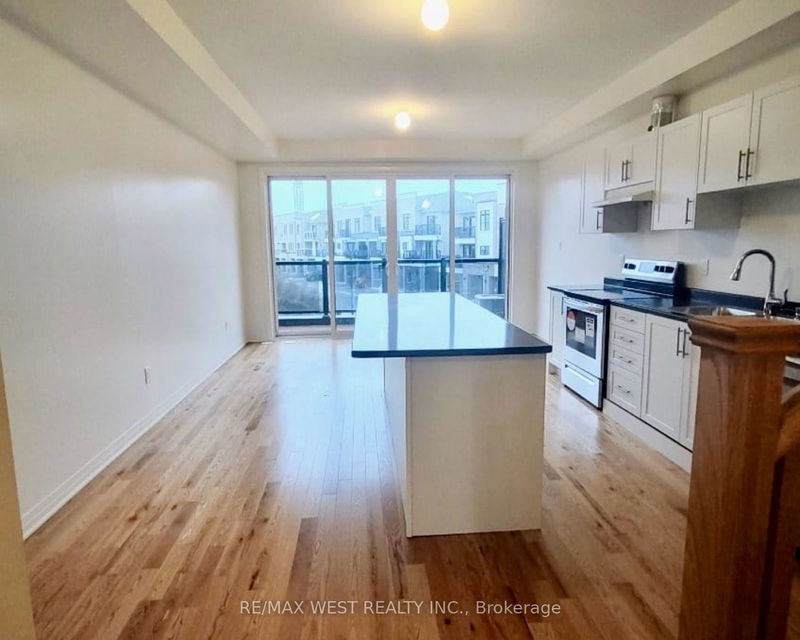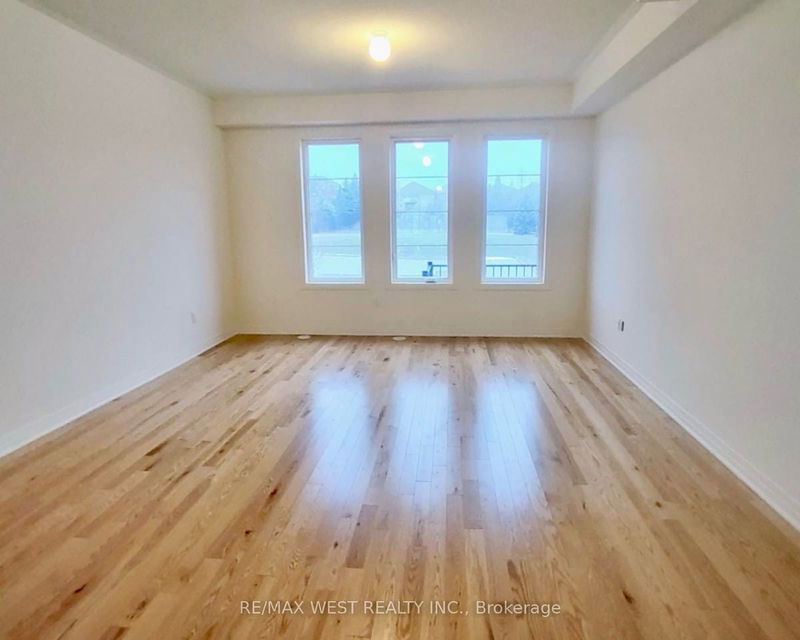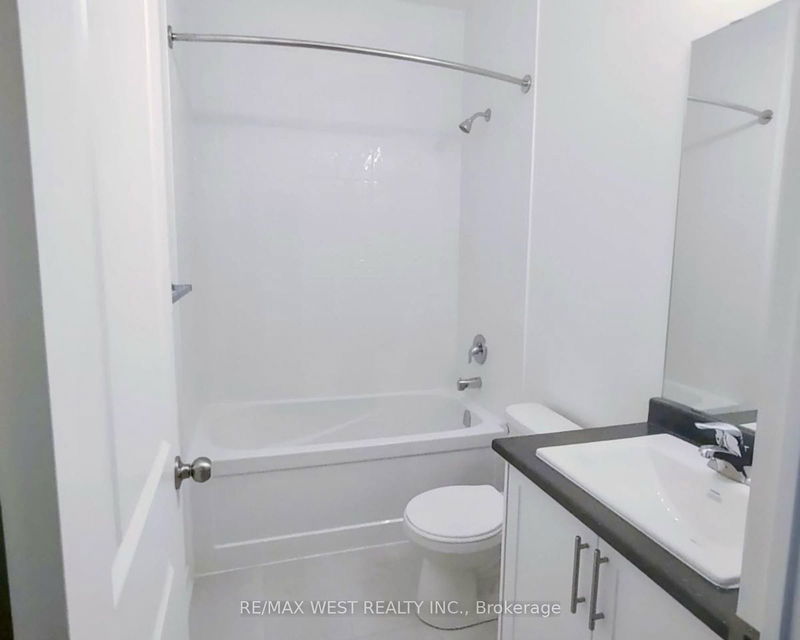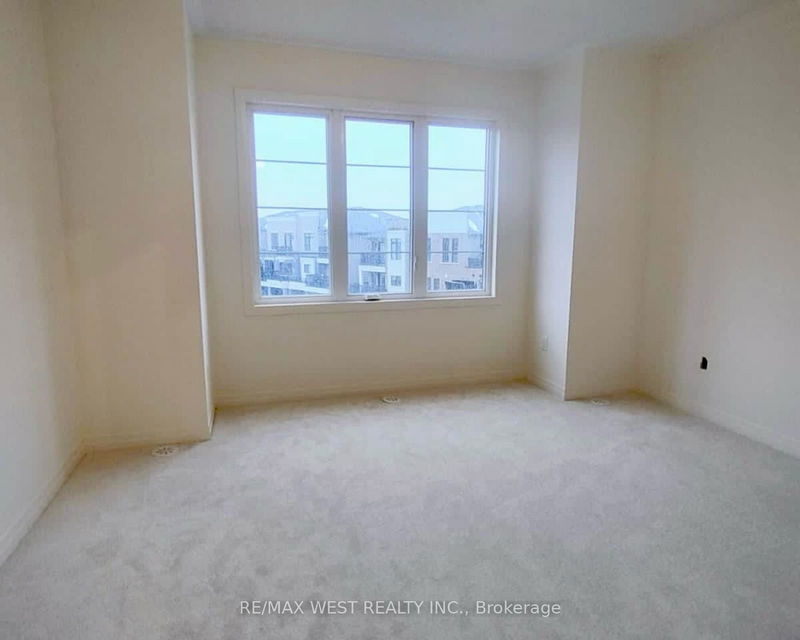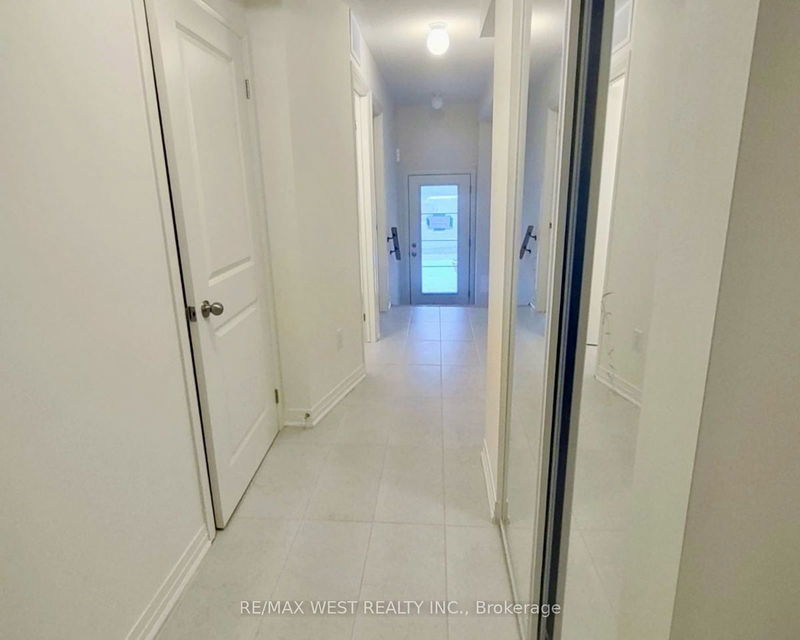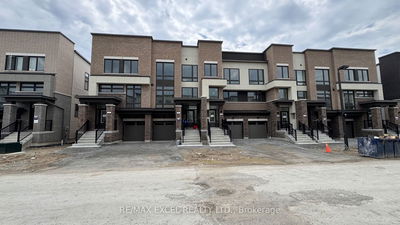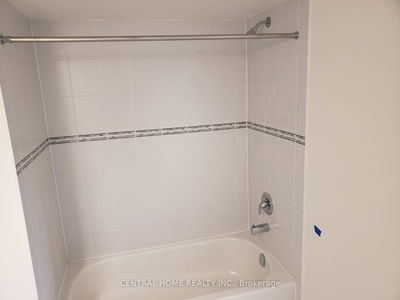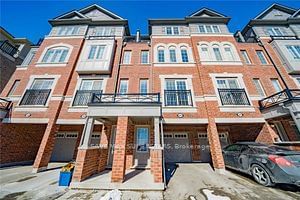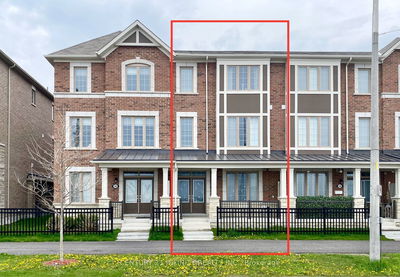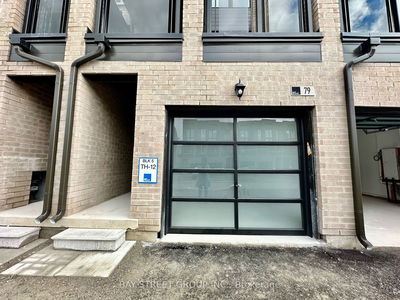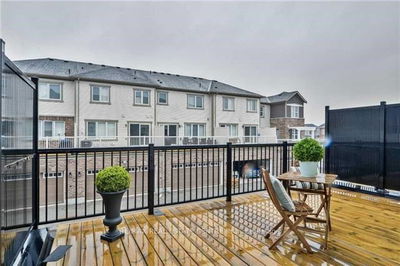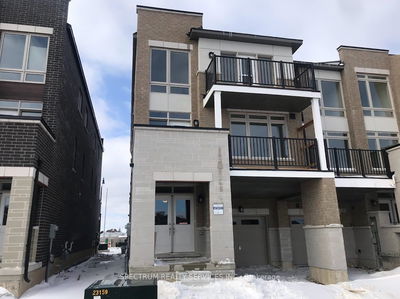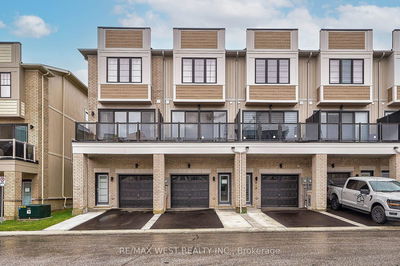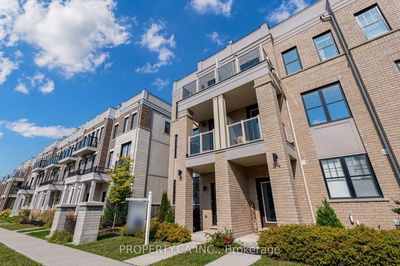Welcome To Your Next Home in Bowmanville! This Beautiful 4Br Townhouse, Available For Lease, Offers Modern Comforts and a Convenient Lifestyle In A Family-Friendly Neighbourhood. The Main Floor Offers A Spacious Open-Concept Living Area with High Ceilings and Large Windows that Flood The Space with Natural Light. The Modern Kitchen Features Stainless Steel Appliances, Ample Cabinetry, and a Large Island with a Breakfast Bar, Making Meal Preparation a Delight. The Home offers Four (4) Generously Sized Bedrooms. The Primary Bedroom is a Peaceful Retreat with a walk-in closet and an Ensuite Bathroom. The Additional Bedrooms provide Flexibility for Family members, guests, or a Home Office, all served by a well-appointed main Bathroom. Additional Features is ideal, with close proximity to Schools, Parks, Shopping Centers, and Major Highways.
Property Features
- Date Listed: Tuesday, July 30, 2024
- City: Clarington
- Neighborhood: Bowmanville
- Major Intersection: Green Rd/Clarington Blvd
- Full Address: 1495 Green Road, Clarington, L1C 7E8, Ontario, Canada
- Living Room: Hardwood Floor
- Kitchen: Hardwood Floor
- Listing Brokerage: Re/Max West Realty Inc. - Disclaimer: The information contained in this listing has not been verified by Re/Max West Realty Inc. and should be verified by the buyer.

