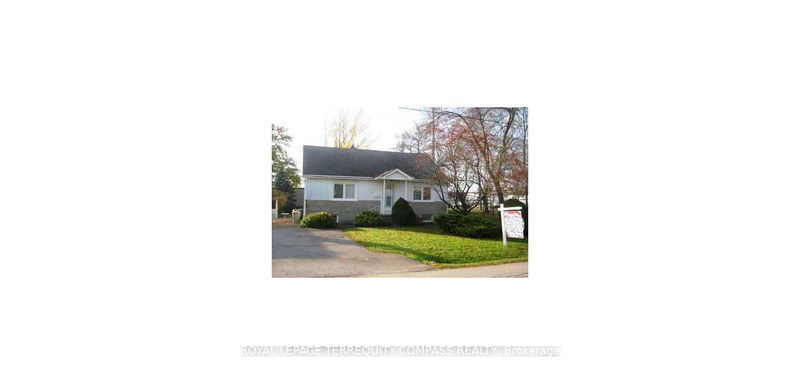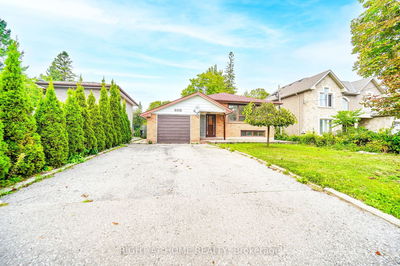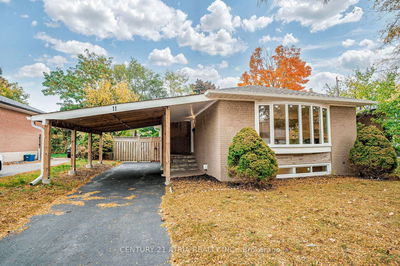Act Now, 50 x 175 Foot Lot In Demand Location, Open Concept With 3 Bedrooms On The Main Floor, Finished Basement With 2 Additional Bedrooms And Walkout To Beautiful Backyard, Close to All Amenities Including Schools And Shopping, Transit Nearby, Highway Minutes Away, Must See, Wont Last!
Property Features
- Date Listed: Wednesday, July 31, 2024
- City: Toronto
- Neighborhood: West Hill
- Major Intersection: BEECHGROVE & CORONATION
- Full Address: 112 BEECHGROVE Drive, Toronto, M1E 3Z4, Ontario, Canada
- Living Room: Hardwood Floor
- Kitchen: Parquet Floor
- Listing Brokerage: Royal Lepage Terrequity Compass Realty - Disclaimer: The information contained in this listing has not been verified by Royal Lepage Terrequity Compass Realty and should be verified by the buyer.






