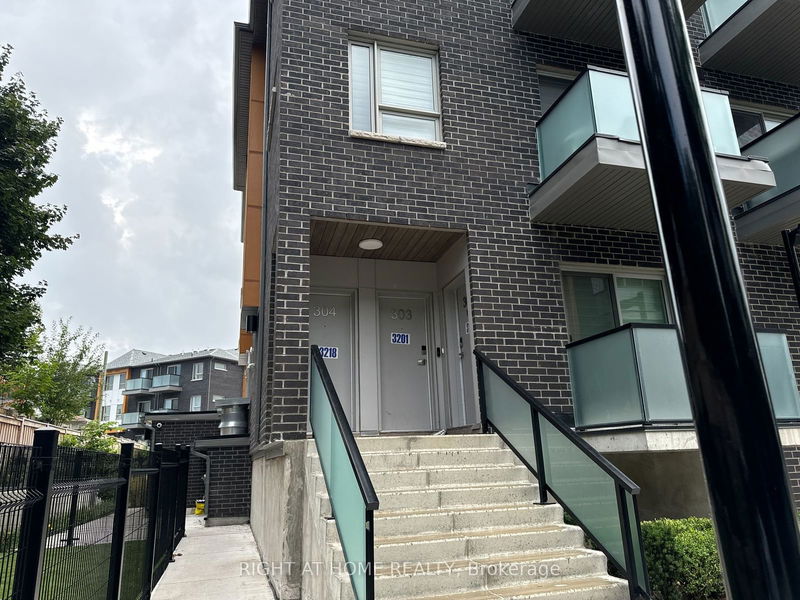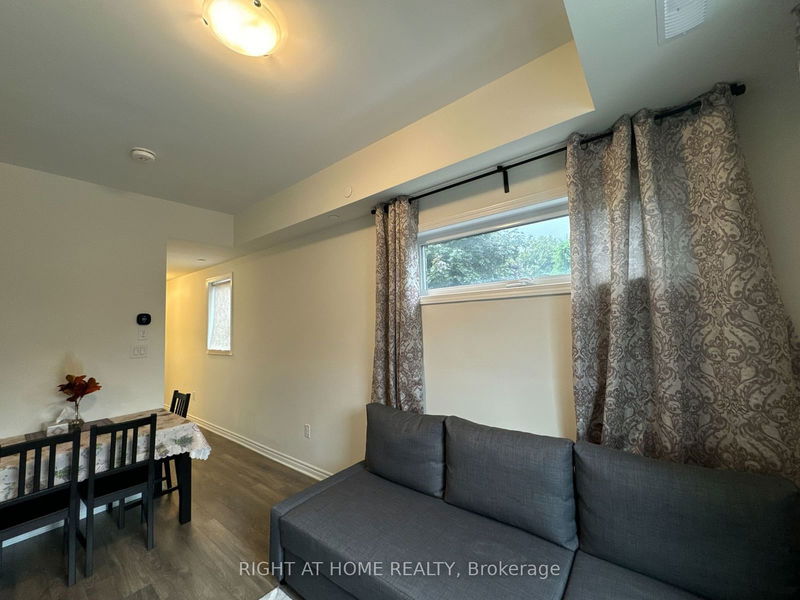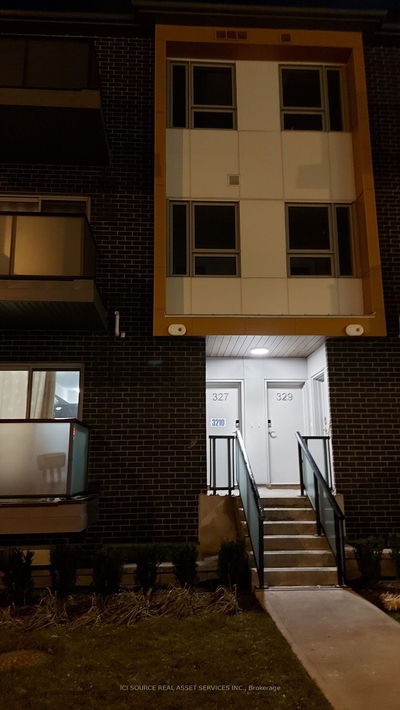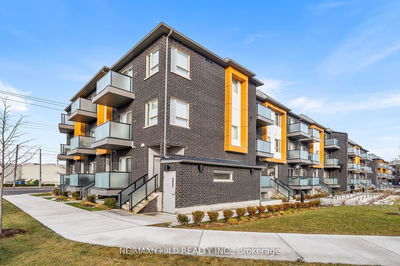Location ! Location ! Location ! One-year-old 3 Bedrooms and 3 Washrooms Stacked Townhouse Upper Level Built by Mattamy at Danforth Road and Eglinton Ave is available for lease. This corner unit boasts plenty of windows, sunlight, and two walk-out balconies. Enjoy a luxurious 9" ceiling with spacious open-concept living and dining areas, featuring numerous upgrades such as stainless steel appliances, quartz kitchen countertops, upgraded laminate flooring, and oak stair railing. One underground parking spot is included. Located in a prime area, you'll have easy access to several amenities within walking distance, including No Frills, Shoppers Drug Mart, and various restaurants. Public transportation is at your doorstep, with TTC providing seamless connectivity to the city. Kennedy Station, Eglinton LRT, and the GO Station are just minutes away, along with easy access to Highway 401 and Scarborough Town Centre.
Property Features
- Date Listed: Wednesday, July 31, 2024
- City: Toronto
- Neighborhood: Eglinton East
- Major Intersection: Eglinton Ave E & Danforth Road
- Full Address: 304-2787 Eglinton Avenue E, Toronto, M1J 2E1, Ontario, Canada
- Living Room: Laminate, Combined W/Dining, Window
- Kitchen: Laminate, Stainless Steel Appl, Quartz Counter
- Listing Brokerage: Right At Home Realty - Disclaimer: The information contained in this listing has not been verified by Right At Home Realty and should be verified by the buyer.





























































