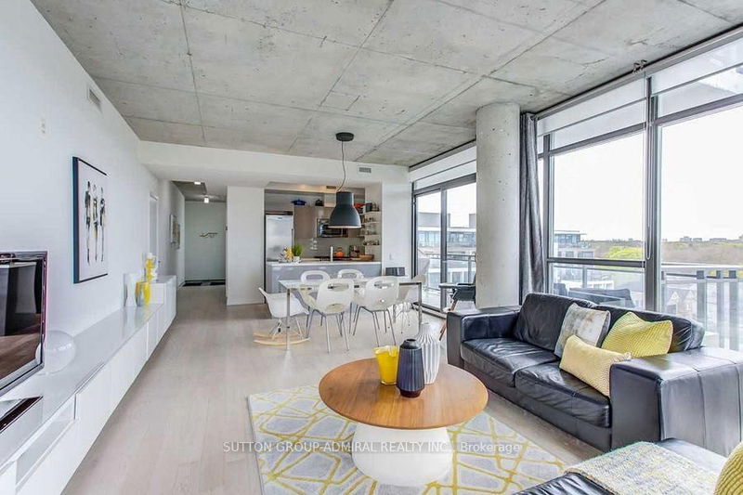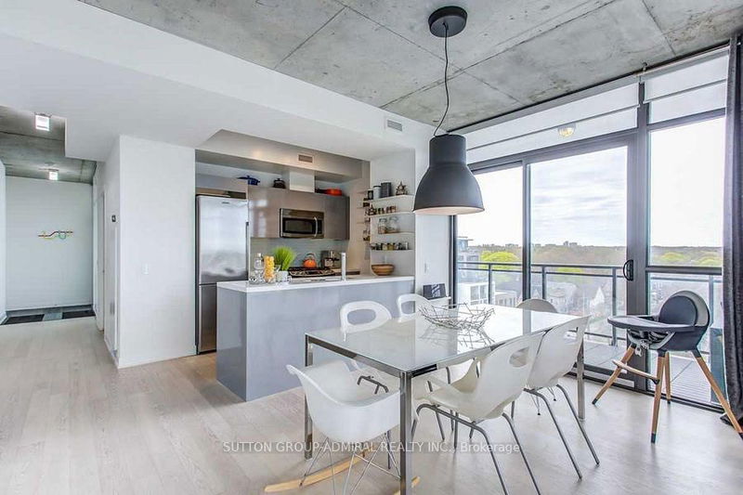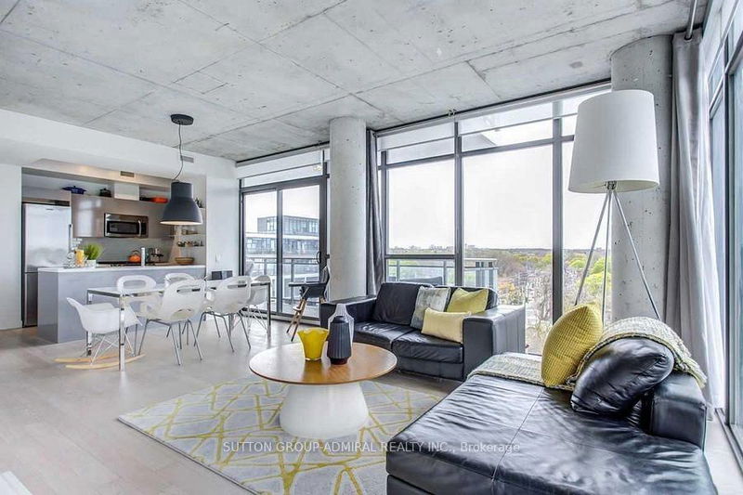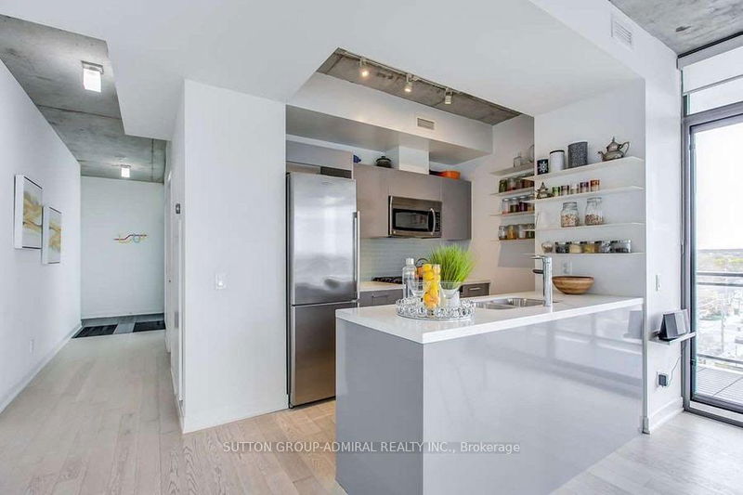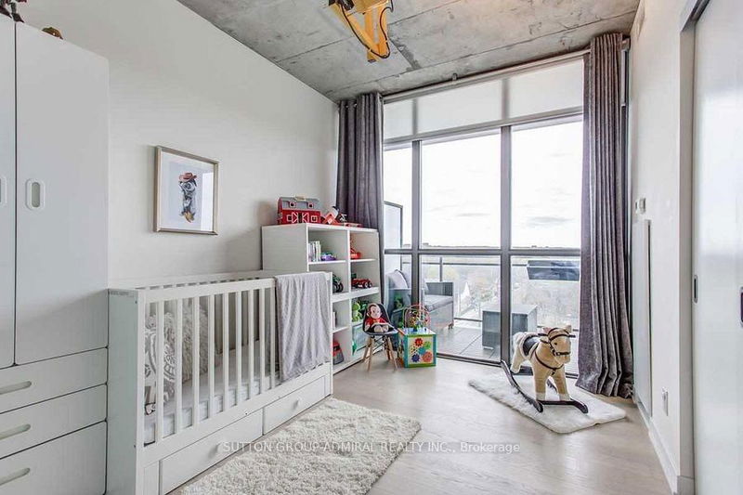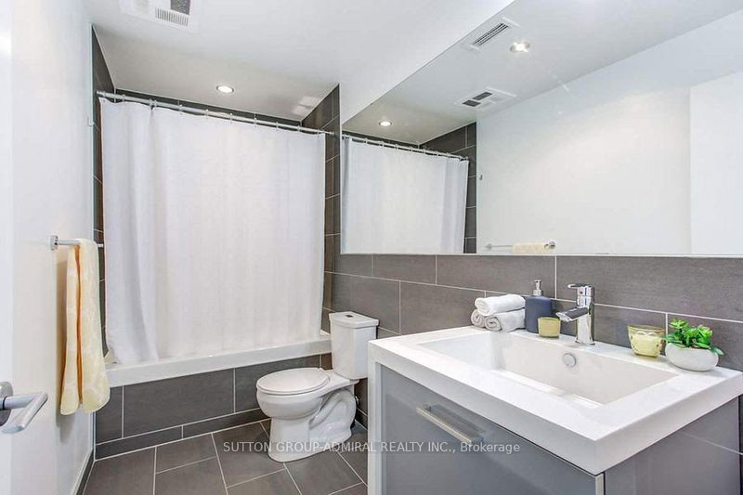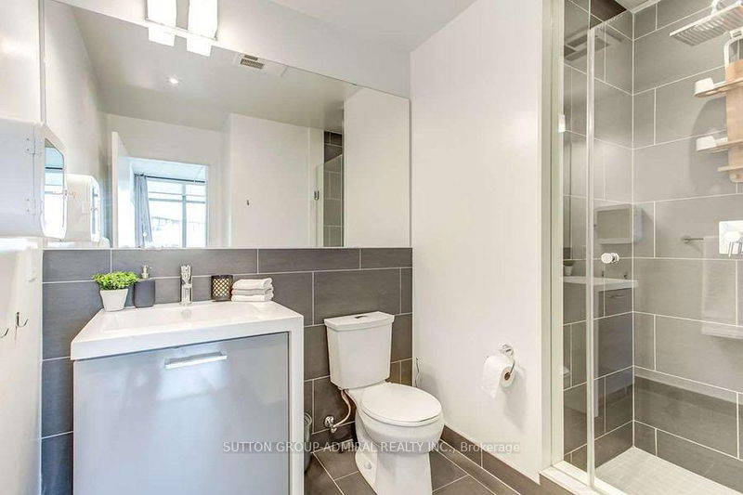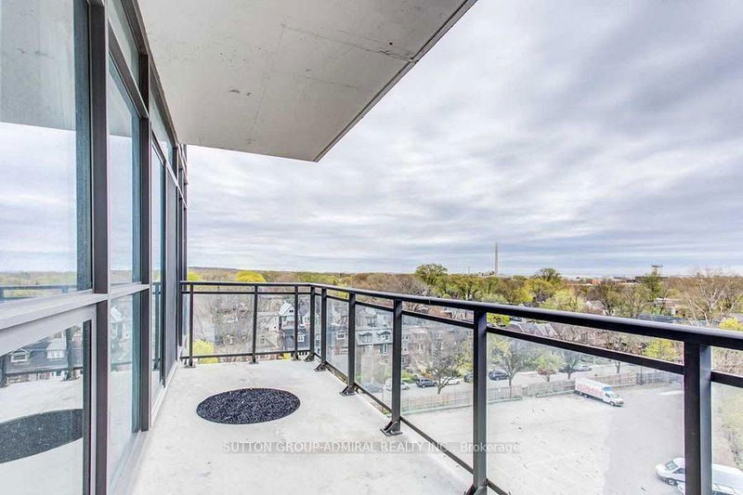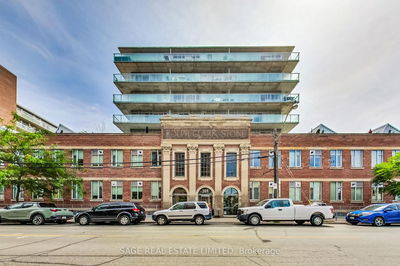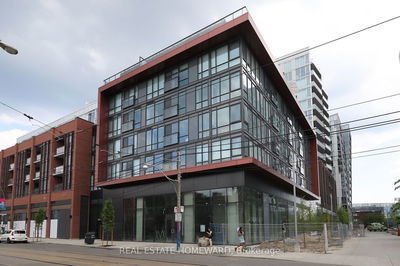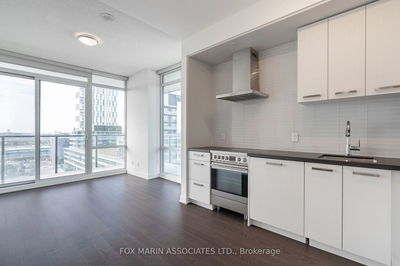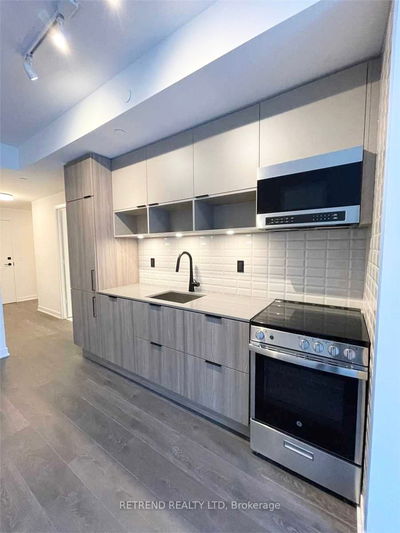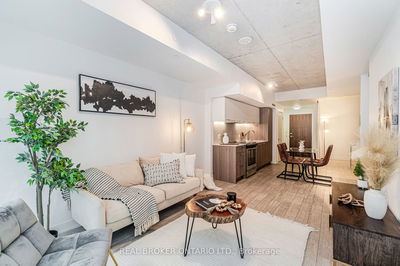Welcome to Toronto's own iconic flatiron lofts!This is an open concept corner unit with over 1,000 sq ft of living space + 324 sq ft balconies,floor to ceiling windows, exposed concrete ceiling & feature walls. Engineered laminate floors throughout, European designed cabinetry & sliding barn door.Stunning south/east views from not one, but two huge balconies; one of them is measuring 200 sqft with gas hook up for your BBQ! Incredible rooftop patio and more..A very unique & rarely offered opportunity in Toronto's hottest neighborhood. Walk out to every amenity you will need; fresh food markets, restaurants, coffee shops, gyms, yoga studios, patios,grocery stores, shoppers & 24 hr TTC. A must see!
Property Features
- Date Listed: Wednesday, July 31, 2024
- City: Toronto
- Neighborhood: South Riverdale
- Major Intersection: Dundas And Carlaw
- Full Address: 809-1201 Dundas Street E, Toronto, M4M 1S2, Ontario, Canada
- Living Room: Laminate, Combined W/Dining, Window Flr to Ceil
- Kitchen: Laminate, Modern Kitchen, Stainless Steel Appl
- Listing Brokerage: Sutton Group-Admiral Realty Inc. - Disclaimer: The information contained in this listing has not been verified by Sutton Group-Admiral Realty Inc. and should be verified by the buyer.





