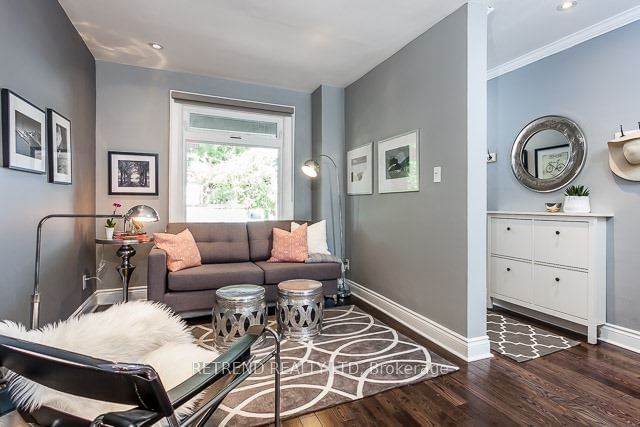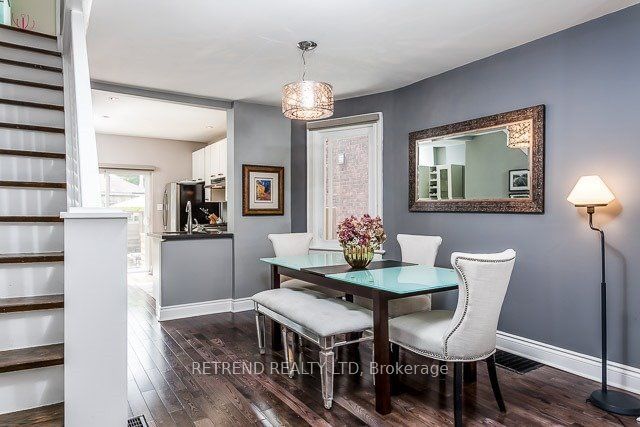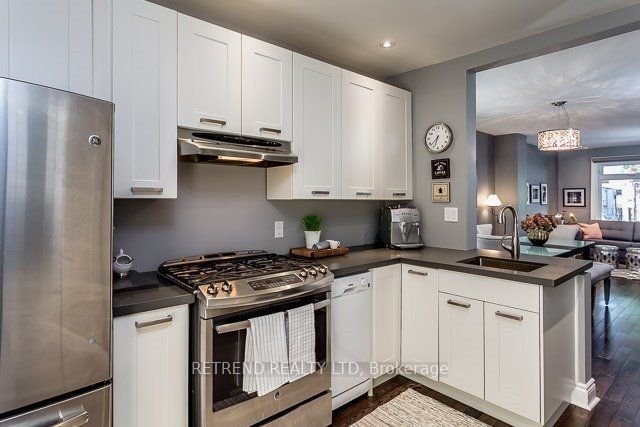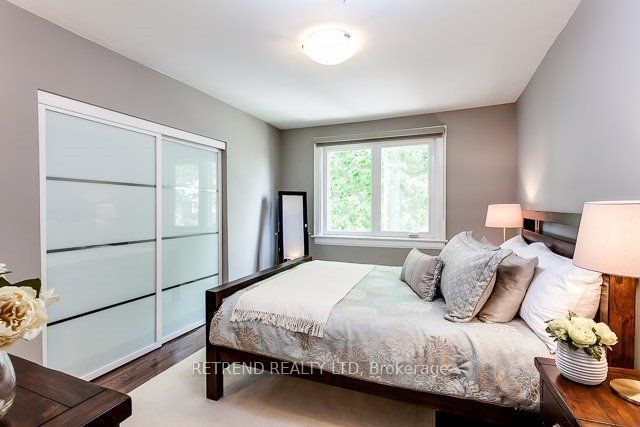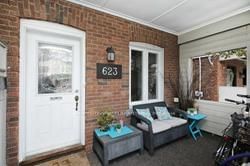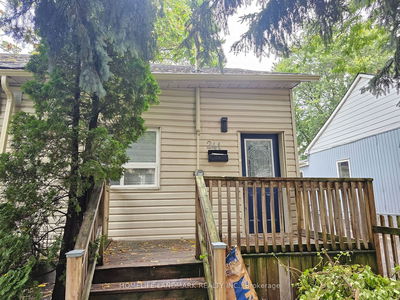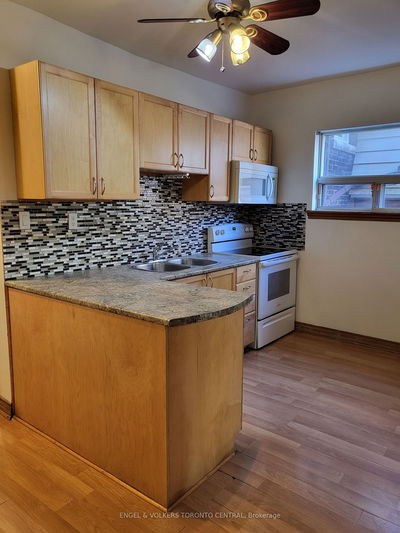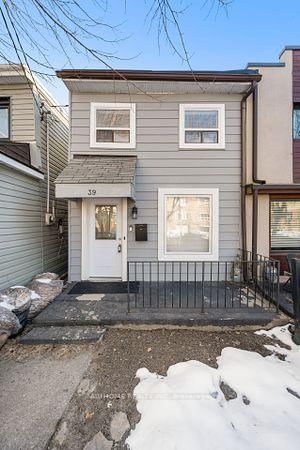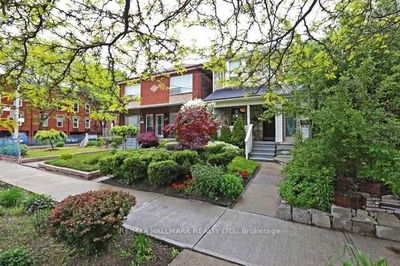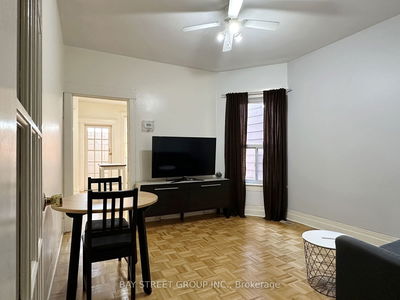Experience the charm and comfort of this beautiful 2-storey semi-detached home located on the picturesque Rushbrooke Ave! This inviting residence features 3 functional bedrooms and 2 modern bathrooms, ensuring ample space for your family's needs. The finished basement offers additional living space, perfect for a home office, playroom, or extra storage. Inside, you'll find gorgeous hardwood floors and functional modern accents that provide the perfect finishing touches to the home's elegant interior. Enjoy flexible leisure arrangements with a comfortable inside entertaining area and a lovely back al fresco space, ideal for dining and relaxing outdoors. The property also includes convenient parking for 2 cars. Nestled in a vibrant neighborhood, this home is perfect for growing families looking to experience the best of downtown Toronto living. With its blend of style, functionality, and prime location, this home is a rare find. *Photos from previous listing*
Property Features
- Date Listed: Friday, August 02, 2024
- City: Toronto
- Neighborhood: South Riverdale
- Major Intersection: Jones / Queen St E
- Full Address: 12 Rushbrooke Avenue, Toronto, M4M 3A9, Ontario, Canada
- Living Room: Large Window, Hardwood Floor, Open Concept
- Kitchen: Stainless Steel Appl, Granite Counter, W/O To Yard
- Listing Brokerage: Retrend Realty Ltd - Disclaimer: The information contained in this listing has not been verified by Retrend Realty Ltd and should be verified by the buyer.



