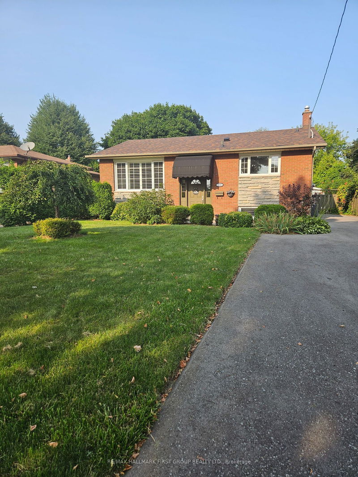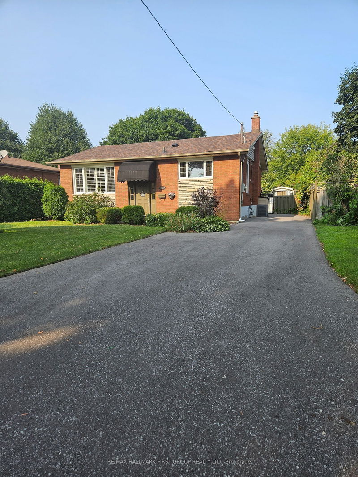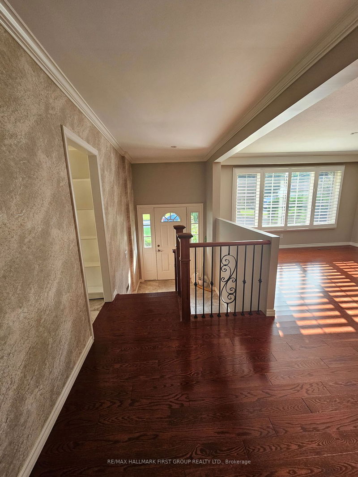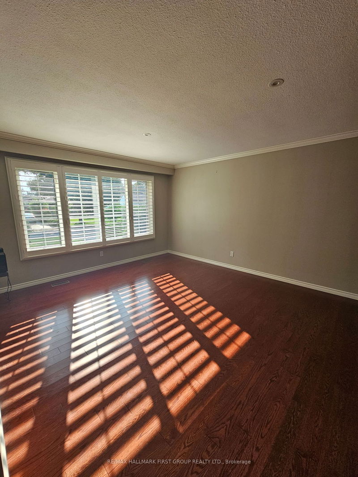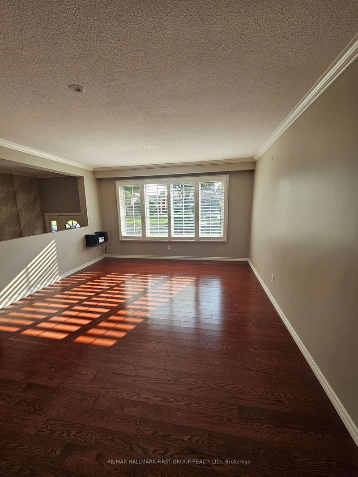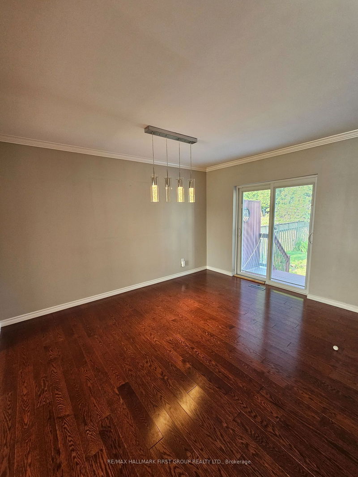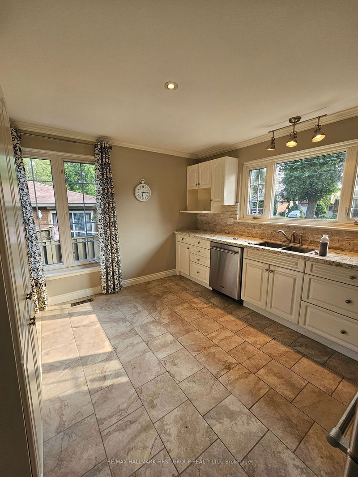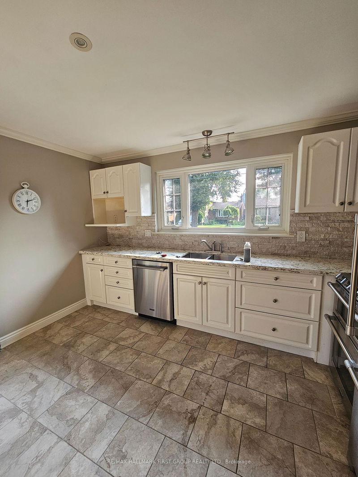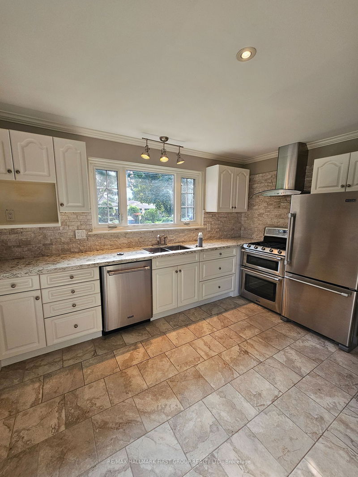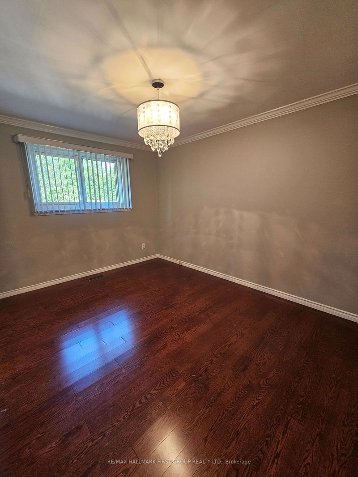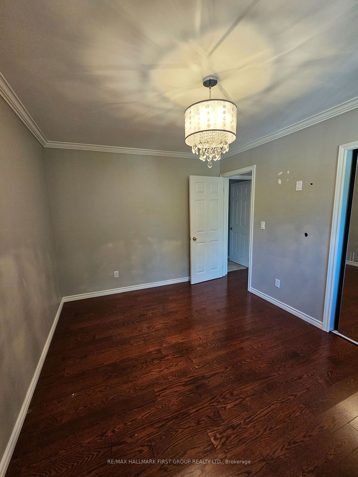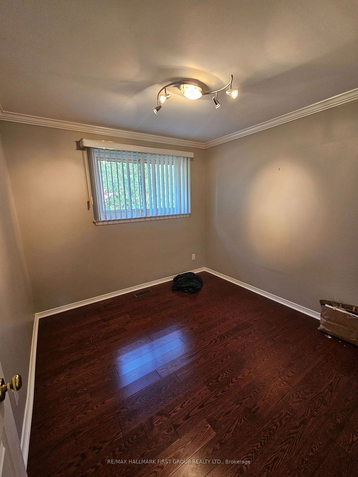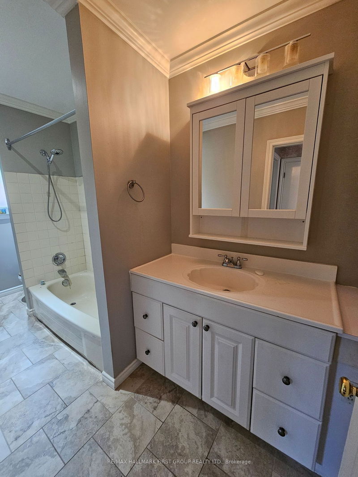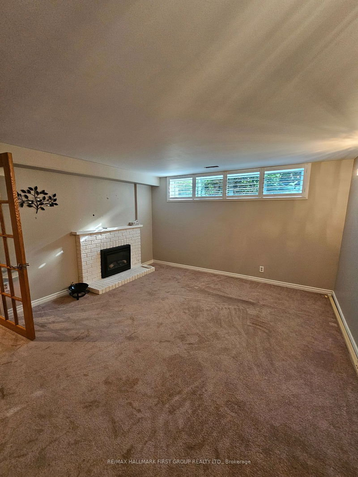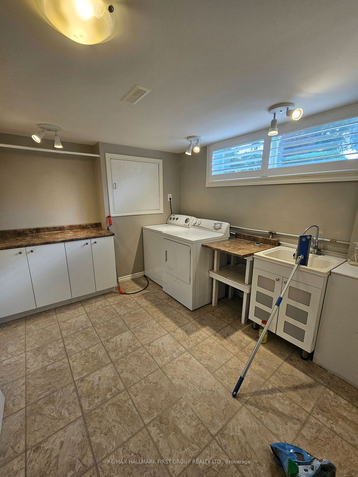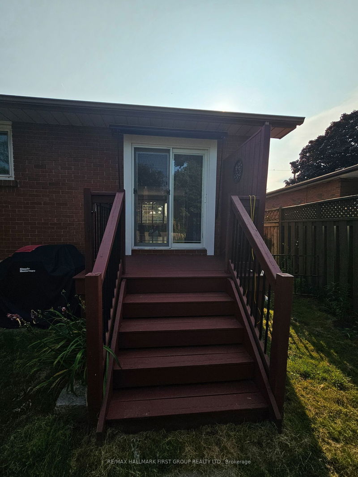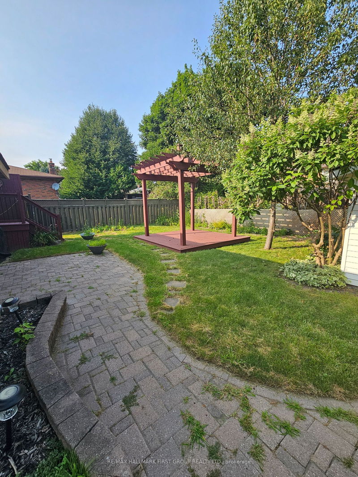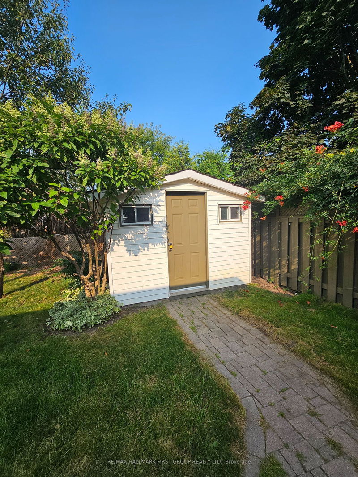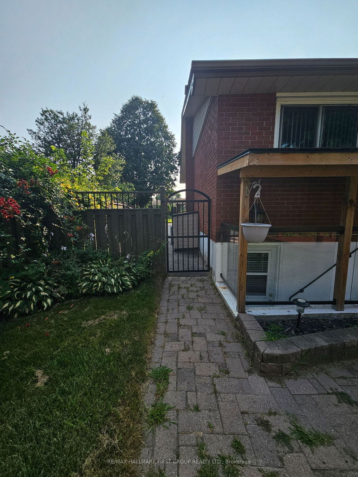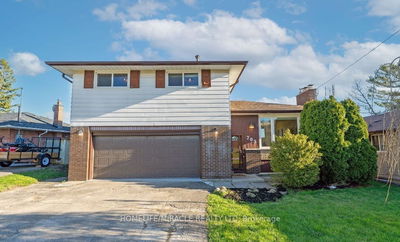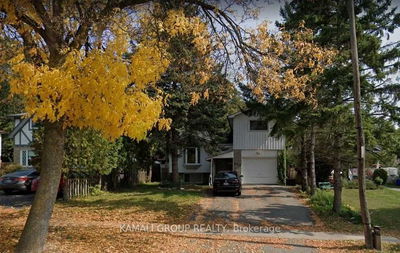Welcome To This Delightful Upper Unit In A Detached Raised Bungalow. Enjoy Two Comfortable Bdrms, A Modern & Spacious Kitchen W/ S/S Appliances, A Combined Living/Dining Rm For Entertaining, A Cozy Family Rm W/ A Fireplace, & A Well-Appointed Bthrm. Outside, Mature Gardens Surround The Fenced Yard, & A Long Dbl Private Driveway Provides Ample Parking.
Property Features
- Date Listed: Saturday, August 03, 2024
- City: Oshawa
- Neighborhood: Donevan
- Major Intersection: OLIVE AVE & GRANDVIEW ST S
- Living Room: Hardwood Floor, Window, Open Concept
- Kitchen: Window, Stainless Steel Appl, Pantry
- Family Room: Broadloom, Fireplace, French Doors
- Listing Brokerage: Re/Max Hallmark First Group Realty Ltd. - Disclaimer: The information contained in this listing has not been verified by Re/Max Hallmark First Group Realty Ltd. and should be verified by the buyer.

