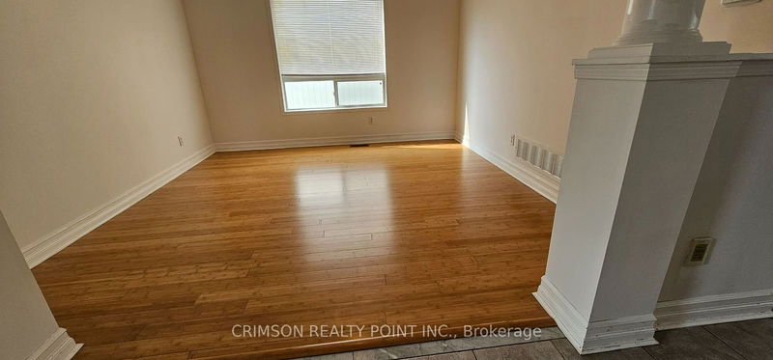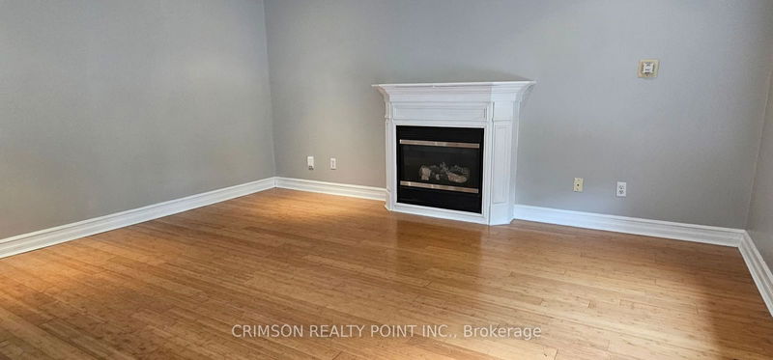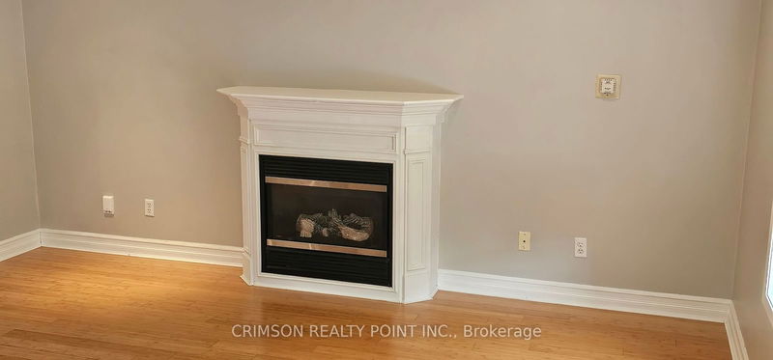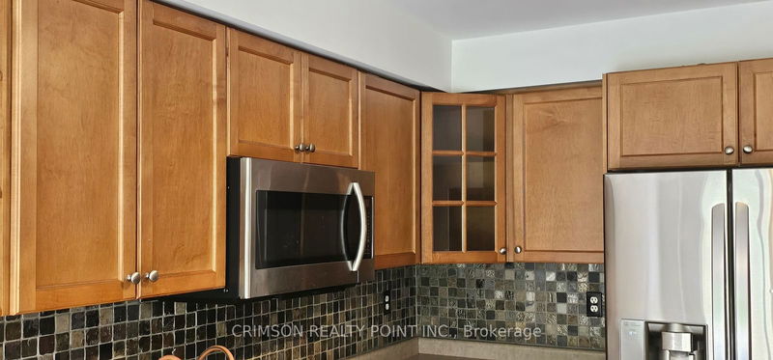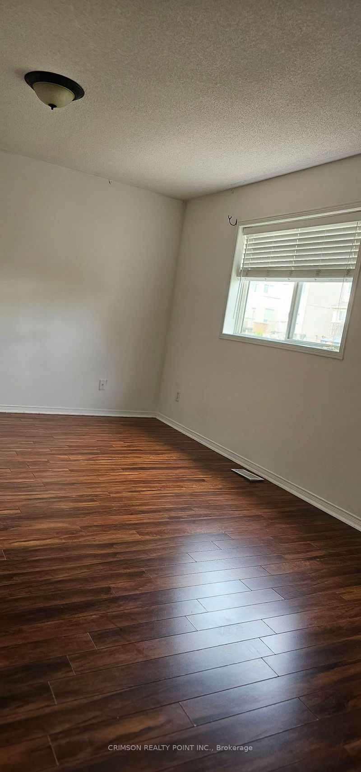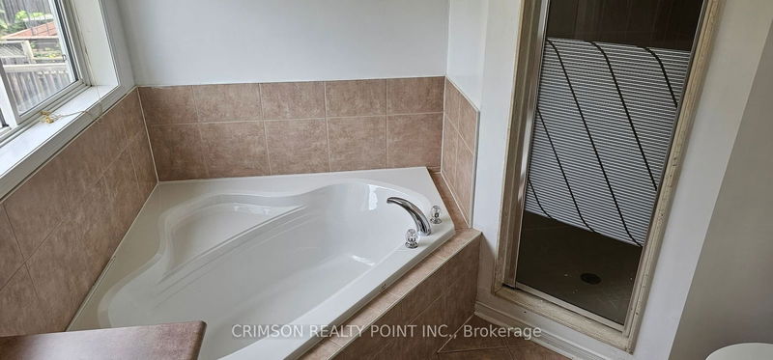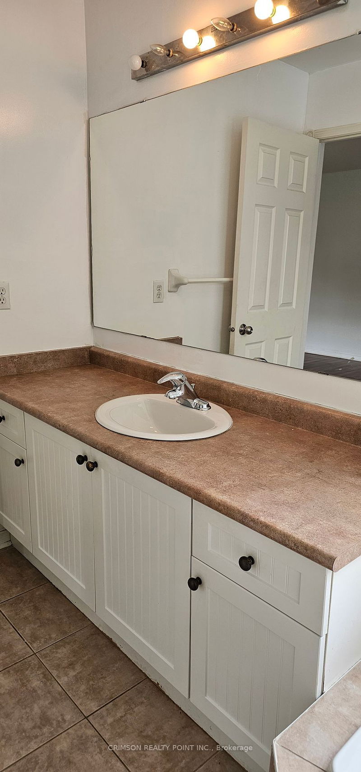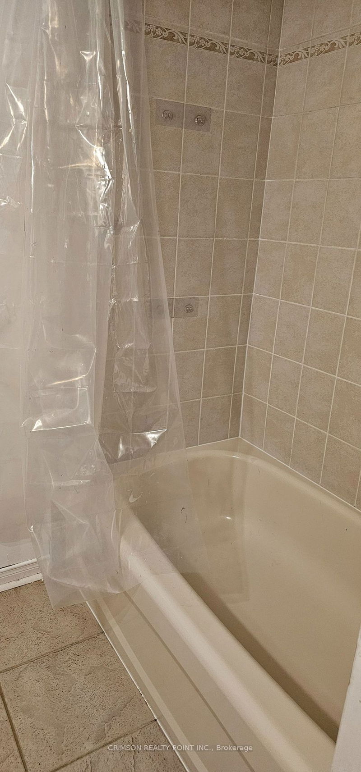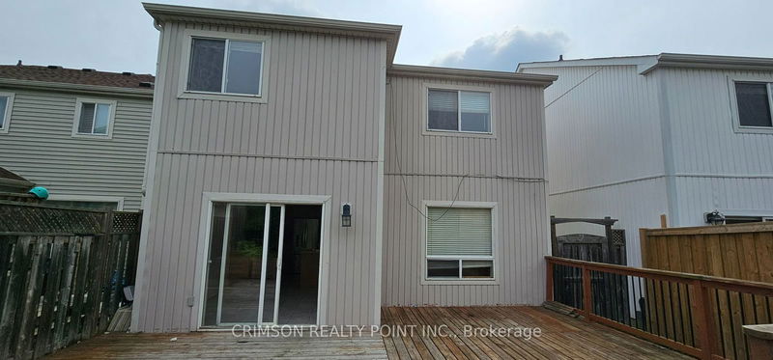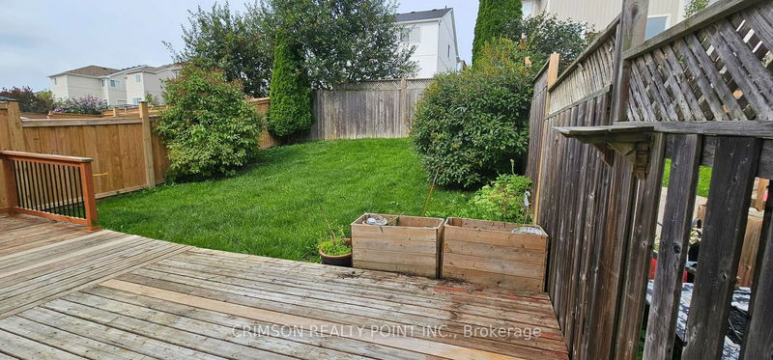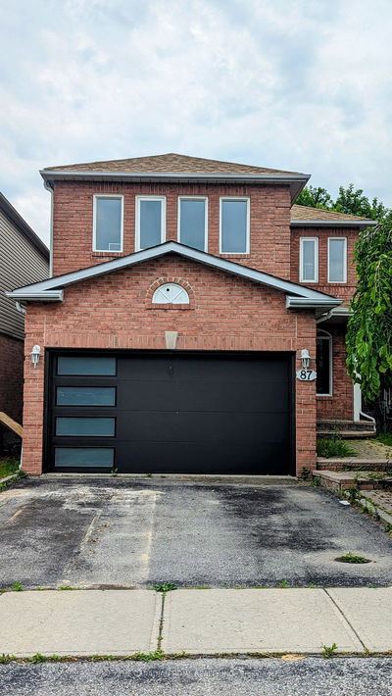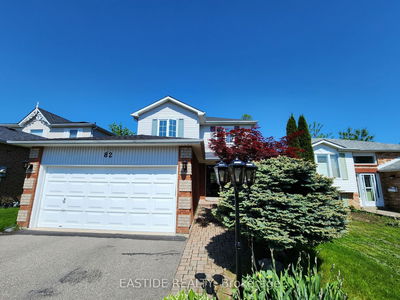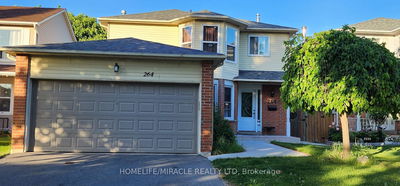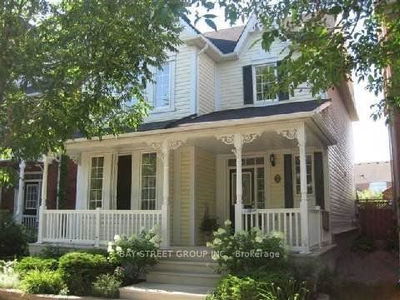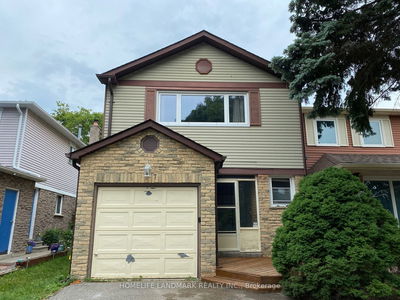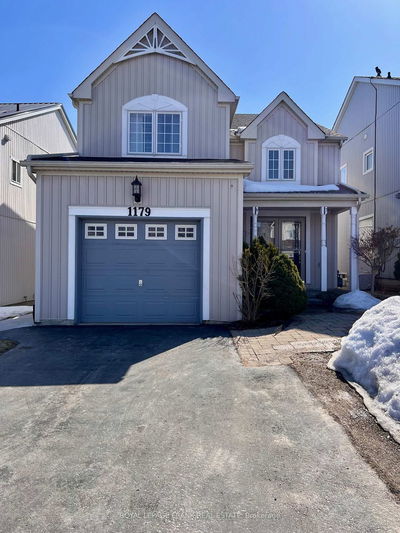Beautiful 3 bedroom detached in a friendly neighborhood in Oshawa. Two full washrooms and a powder room. Brick front. Close to all amenities. Double door entry. Bamboo flooring on main level. Gas fireplace in family room. Spacious kitchen with stainless steel appliances. Walk-out to deck from large breakfast room. Mirror closet doors. Shiny laminate on second floor. Primary bedroom with 5pc En-suite (Soaker tub, stand-up shower) & large walk-in closet. Access to single car garage from within. Two car parking on drive way.
Property Features
- Date Listed: Monday, August 05, 2024
- City: Oshawa
- Neighborhood: Pinecrest
- Major Intersection: Grandview / Ridgemount
- Living Room: Bamboo Floor, Separate Rm, Window
- Family Room: Bamboo Floor, Gas Fireplace, Window
- Kitchen: Ceramic Floor, Stainless Steel Appl, Combined W/Br
- Listing Brokerage: Crimson Realty Point Inc. - Disclaimer: The information contained in this listing has not been verified by Crimson Realty Point Inc. and should be verified by the buyer.



