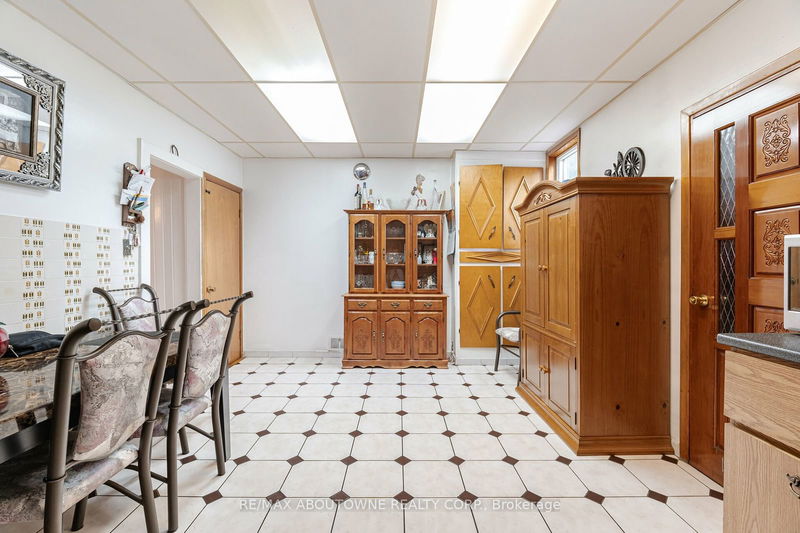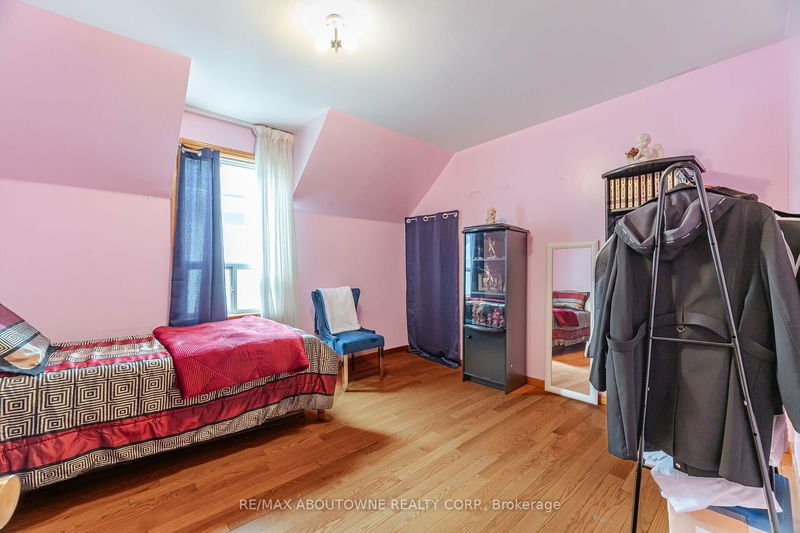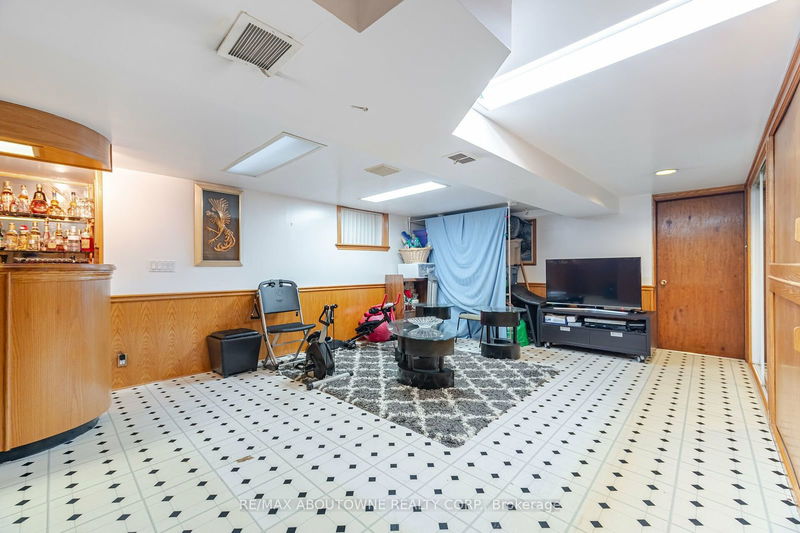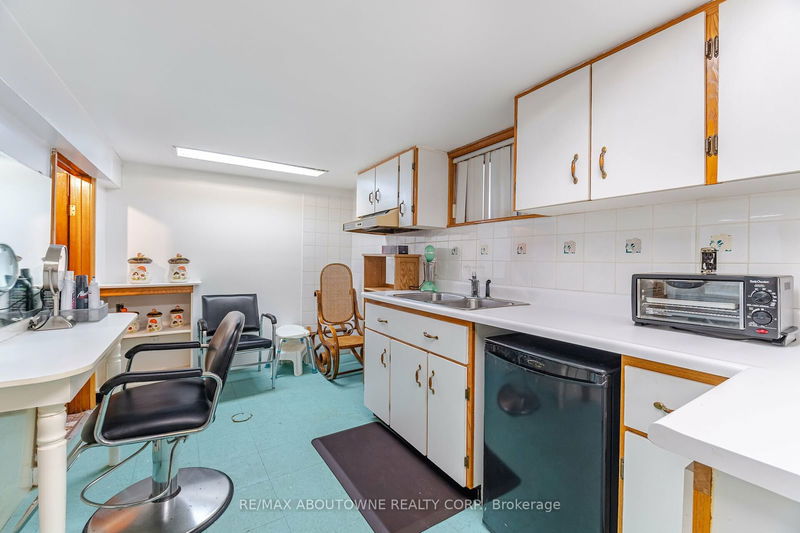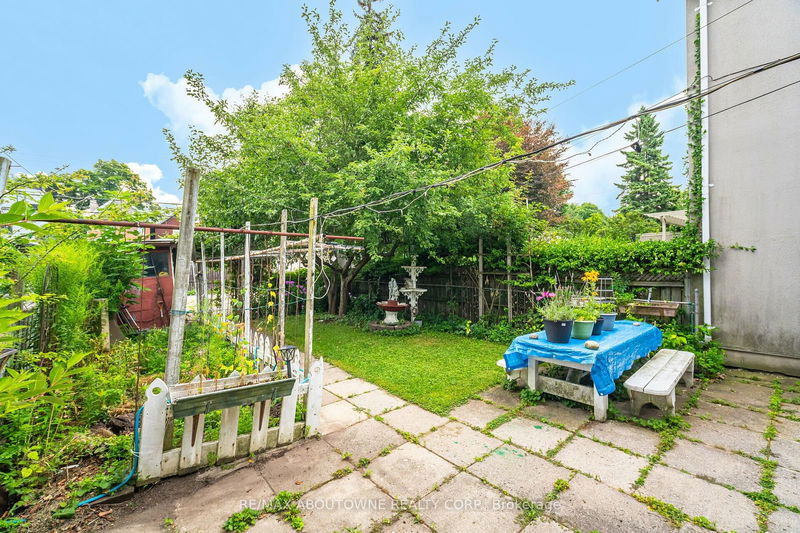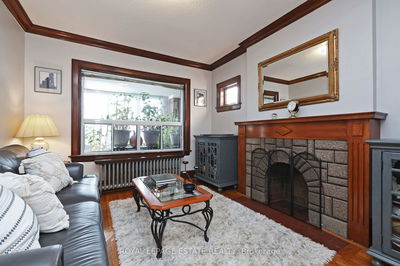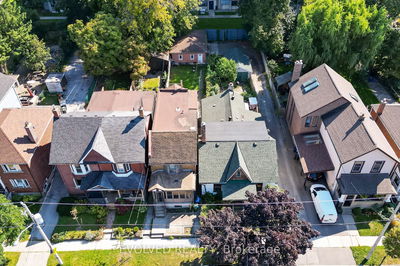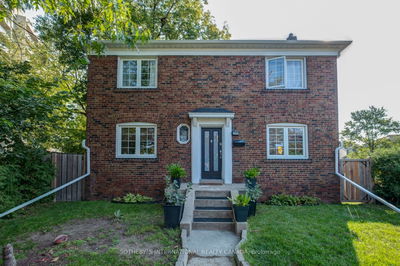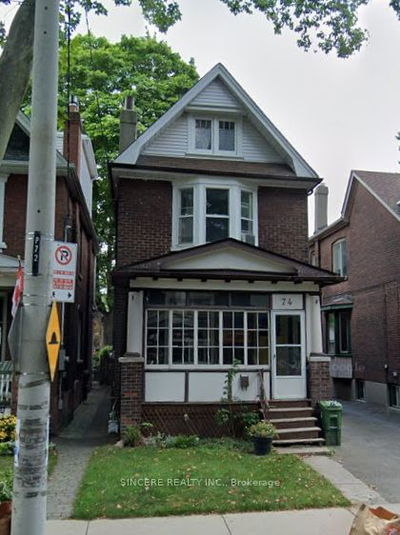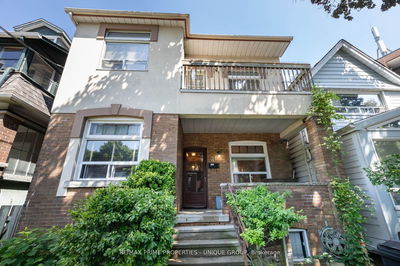Open House on Sunday, July 11th, from 1-4 pm - Your ideal home awaits! This exceptional 3-bedroom residence includes 2 full bathrooms and parking for 3 cars, with a 25 x 133 feet lot offering potential for a garden suite. The finished basement features an extra kitchen, an in-law suite, and a full washroom. This home is full of potential, blending original charm with spacious, light-filled rooms. Cherished by the same family for many years, it is located in the highly desirable Jackman School district, just across the street. It is steps away from The Danforth and Chester TTC station. The neighborhood features some of the finest parks in the city, convenient access to public transportation and highways, and a vibrant community filled with shops and restaurants. Whether you plan to move in with a few updates, undertake renovations, or even add a garden suite, this is your chance to create the perfect home.
Property Features
- Date Listed: Monday, August 05, 2024
- Virtual Tour: View Virtual Tour for 113 Chester Avenue
- City: Toronto
- Neighborhood: Playter Estates-Danforth
- Major Intersection: Danforth Ave & Broadview Ave
- Full Address: 113 Chester Avenue, Toronto, M4K 2Z8, Ontario, Canada
- Living Room: Combined W/Dining, Hardwood Floor, Large Window
- Kitchen: W/O To Yard, Ceramic Floor, Large Window
- Kitchen: B/I Range, Backsplash, Window
- Listing Brokerage: Re/Max Aboutowne Realty Corp. - Disclaimer: The information contained in this listing has not been verified by Re/Max Aboutowne Realty Corp. and should be verified by the buyer.
















