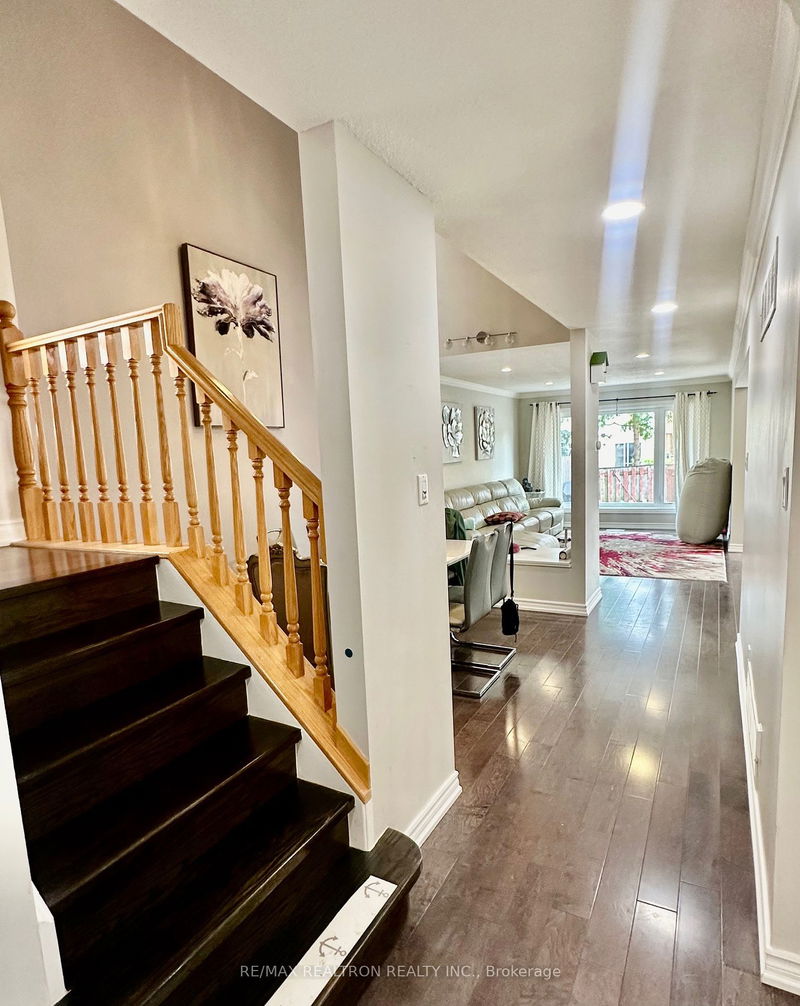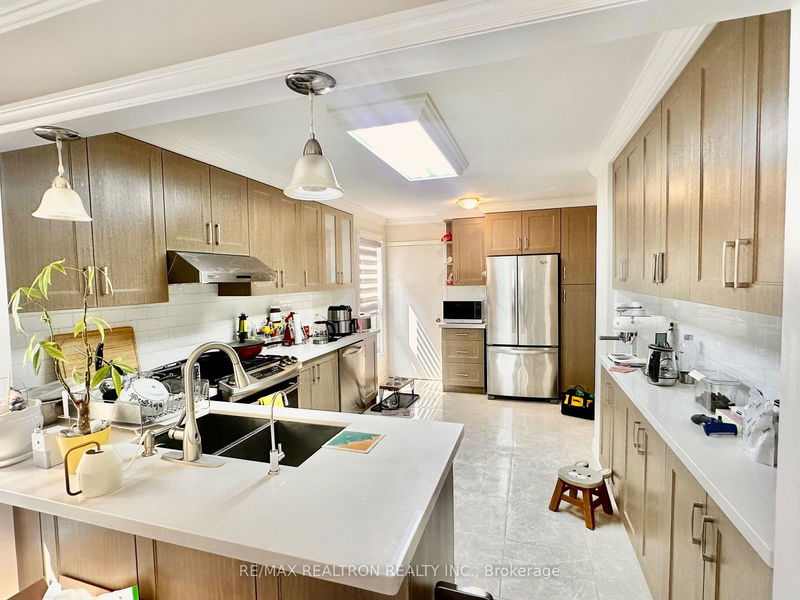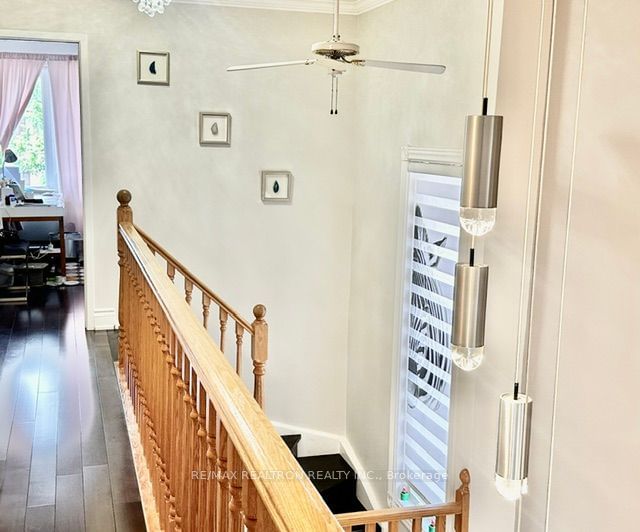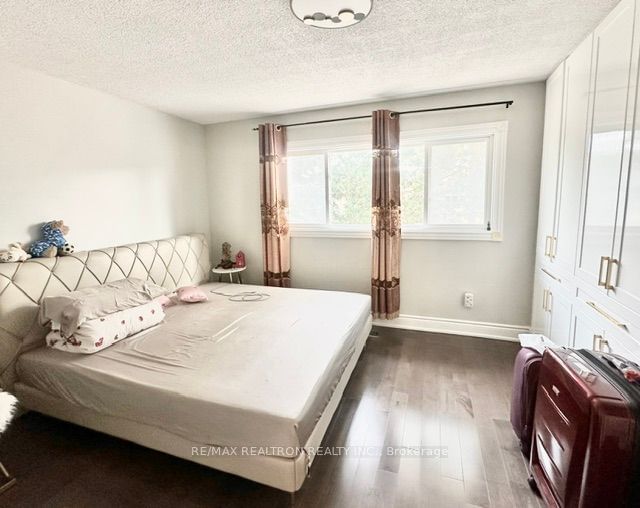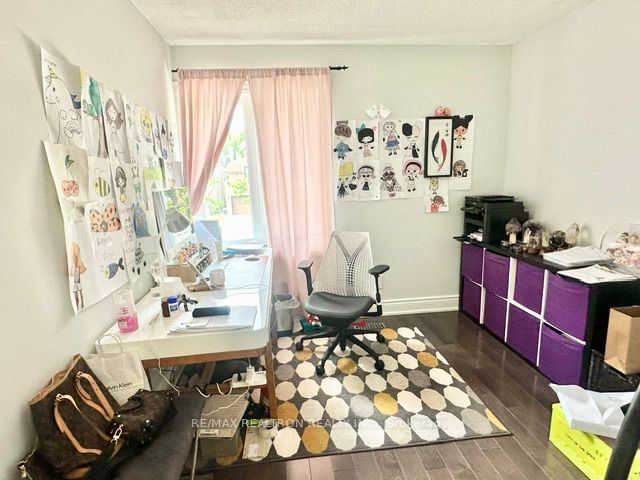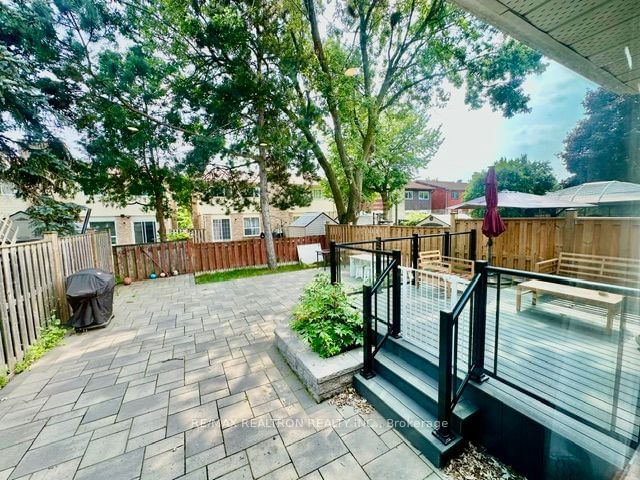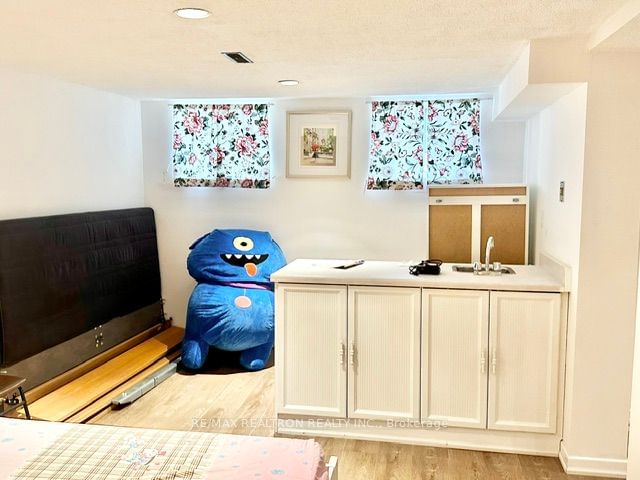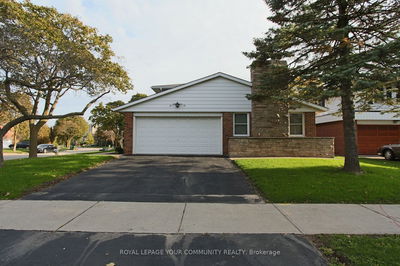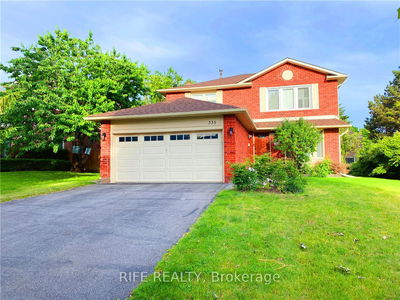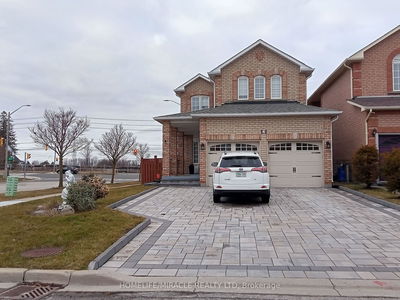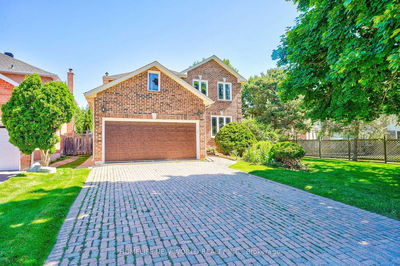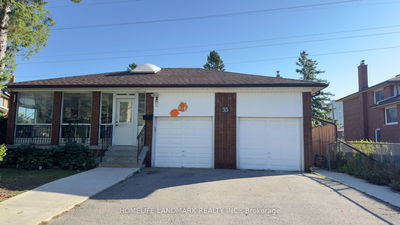Stunning updated detached 4-bedroom double garage home in a highly sought-after community. All new brick-to-brick windows , roof shingles . Total reno chef's family-size kitchen w/quartz counters (2018). Open dining room w/cathedral ceiling. Direct access to enclosed porch from garage. Multi-functional finished basement with the wet bar, sauna and full bath. Steps to all amenities, top schools, parks, supermarket, ttc and plaza.
Property Features
- Date Listed: Tuesday, August 06, 2024
- City: Toronto
- Neighborhood: Steeles
- Major Intersection: warden / steeles
- Full Address: 85 Redheugh Crescent, Toronto, M1W 3C4, Ontario, Canada
- Living Room: Hardwood Floor, Large Window, Open Concept
- Family Room: W/O To Deck, Hardwood Floor, Fireplace
- Kitchen: Ceramic Floor
- Family Room: Closed Fireplace, Window
- Listing Brokerage: Re/Max Realtron Realty Inc. - Disclaimer: The information contained in this listing has not been verified by Re/Max Realtron Realty Inc. and should be verified by the buyer.



