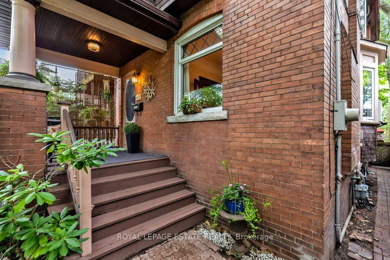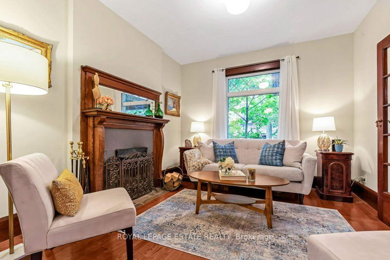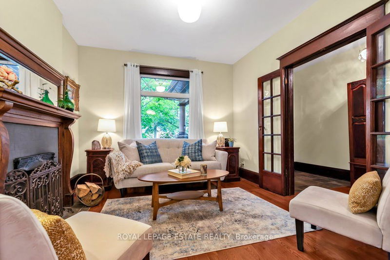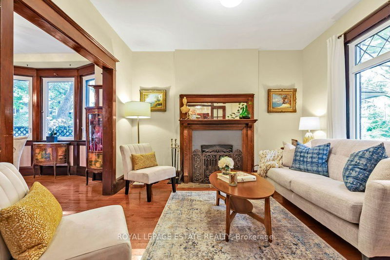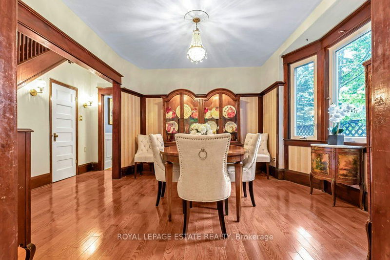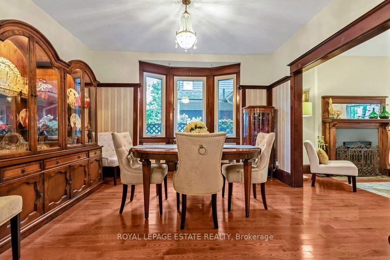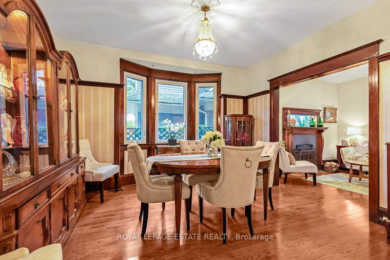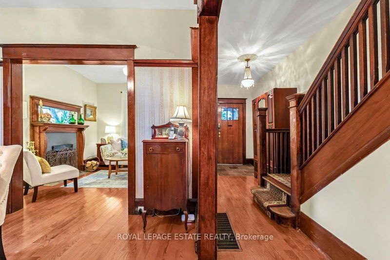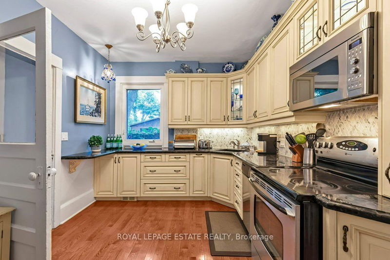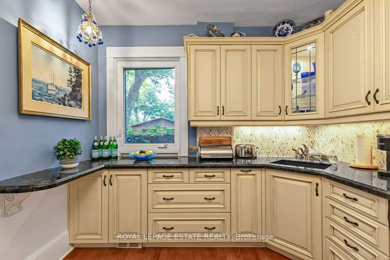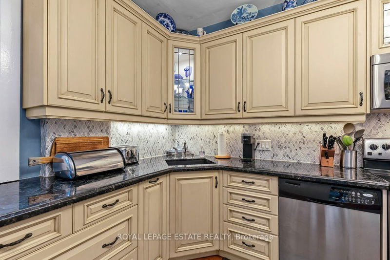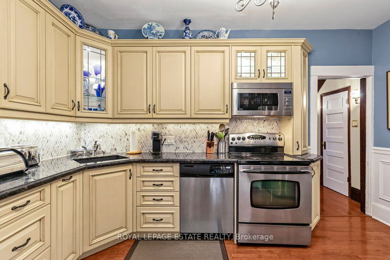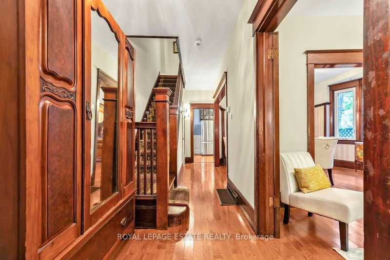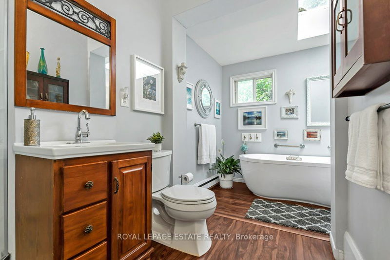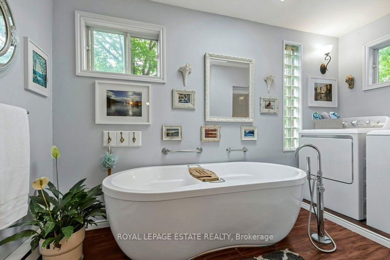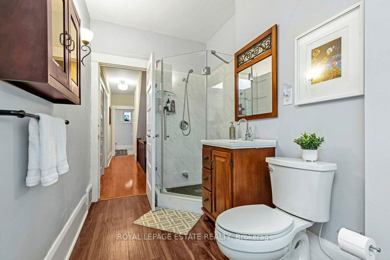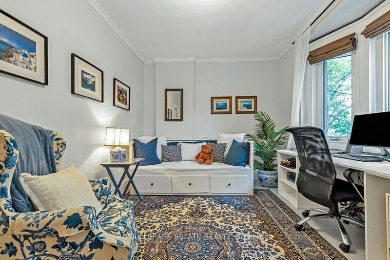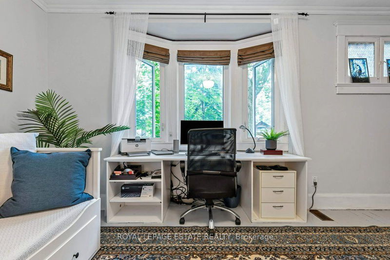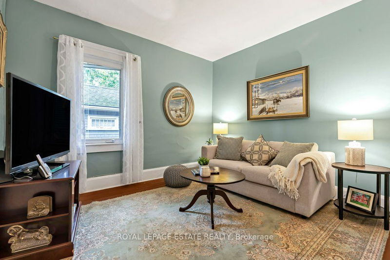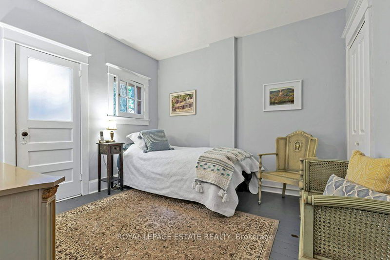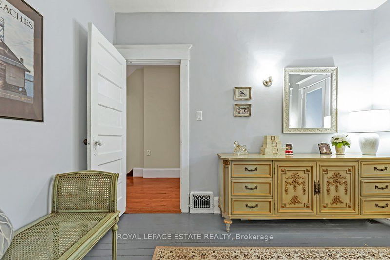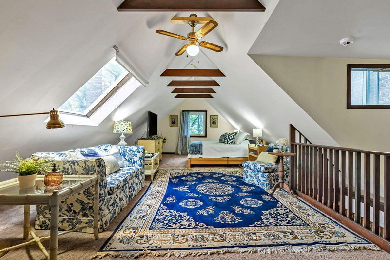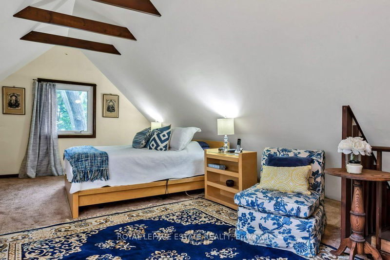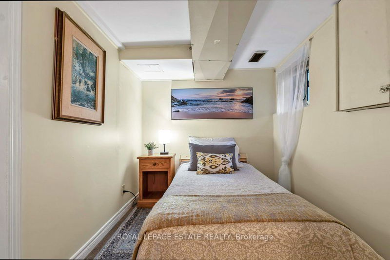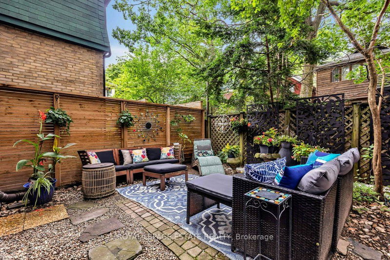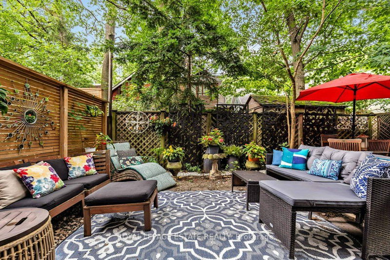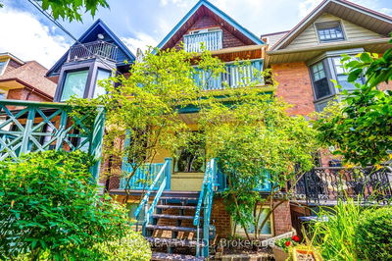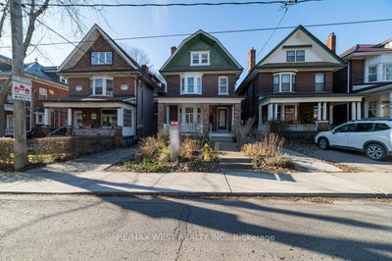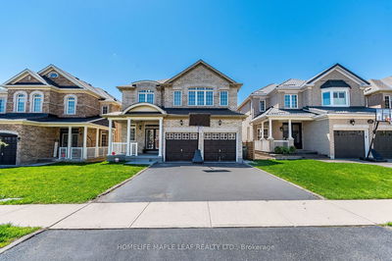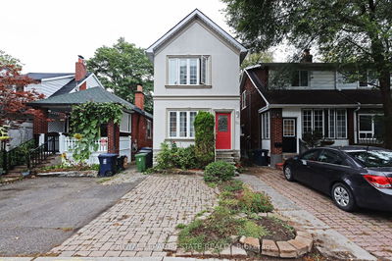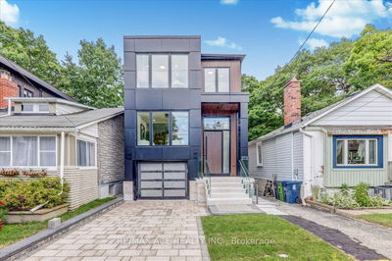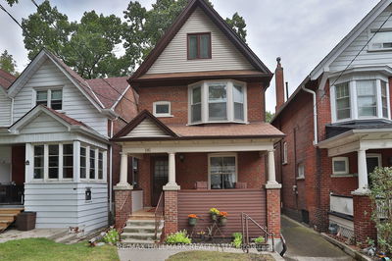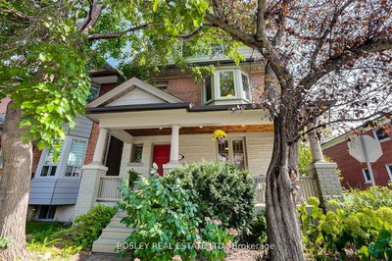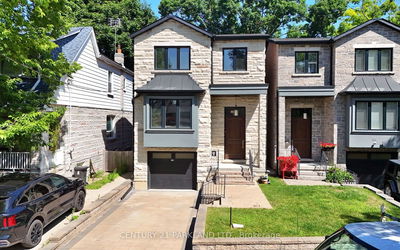Discover the enchanting blend of historical charm and modern convenience in this 2.5-storey brick home located on beloved Balsam Ave. This home has been cherished by one family for over 55 years. Featuring 4+1 bedrooms and 4 bathrooms within the coveted Balmy Beach School Catchment, this home is an ideal setting for enriching family life. The interior boasts original features like gum wood trim, a nostalgic wood-burning fireplace, hardwood floors, bay windows & skylights that fill the home with natural light. The custom kitchen walks out to a serene low maintenance yard, your new peaceful retreat. Head to the lower level recreation room or versatile in-law suite, perfect for guests or extended family. Upstairs, three spacious bedrooms accompany an oversized 4 piece bathroom. Up to the very top, a secluded primary suite ready for your personal touches. Strategically located in a neighbourhood celebrated for its walkability and community. This property places you mere steps from the Glen Stewart Ravine and Balmy Beach school creating a wonderful extension of your property for young ones or the pets in your life. A short stroll to the Lake, Boardwalk and lively Queen St. Alternatively pop up the street to Kingston Rd. Village to an array of local shops, restaurants, and the new community hub, the YMCA. Visit this beloved home and see how your family's story can continue here.
Property Features
- Date Listed: Wednesday, August 07, 2024
- Virtual Tour: View Virtual Tour for 163 Balsam Avenue
- City: Toronto
- Neighborhood: The Beaches
- Full Address: 163 Balsam Avenue, Toronto, M4E 3C2, Ontario, Canada
- Living Room: Fireplace, Large Window, O/Looks Dining
- Kitchen: Hardwood Floor, 2 Pc Bath, W/O To Yard
- Listing Brokerage: Royal Lepage Estate Realty - Disclaimer: The information contained in this listing has not been verified by Royal Lepage Estate Realty and should be verified by the buyer.



