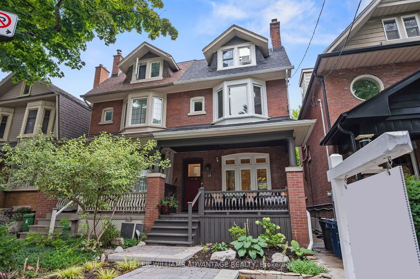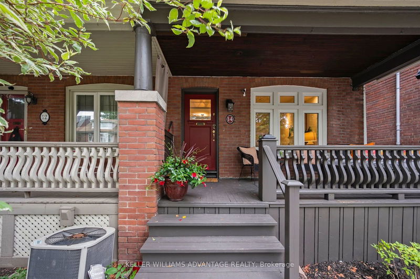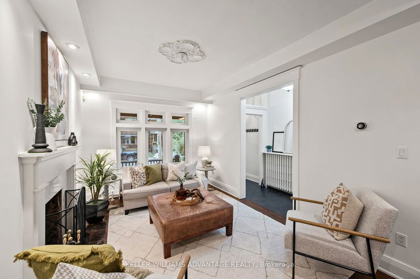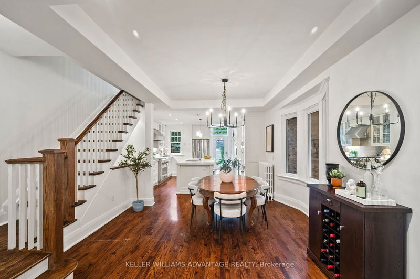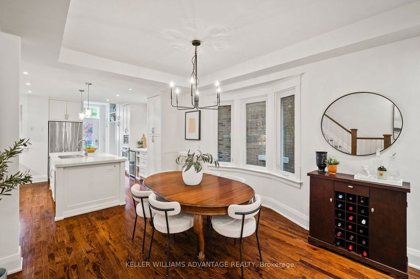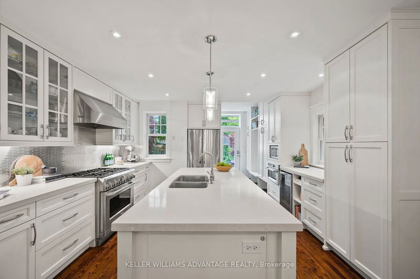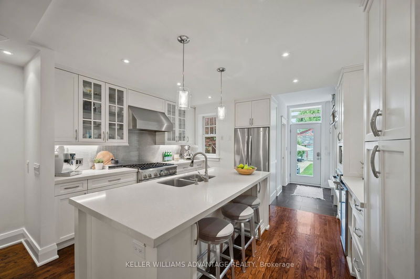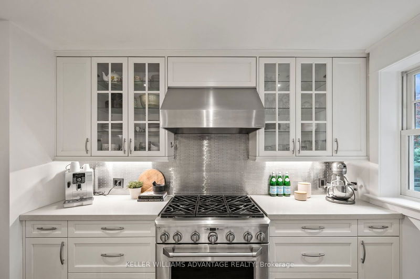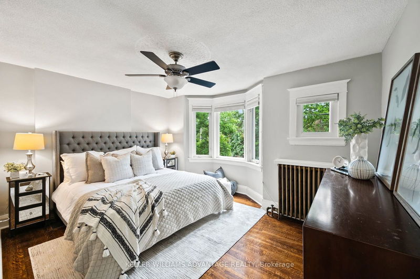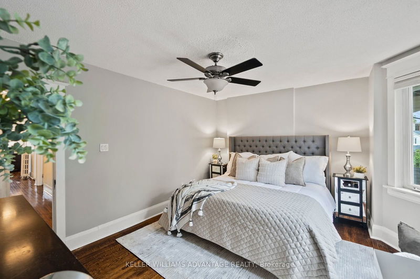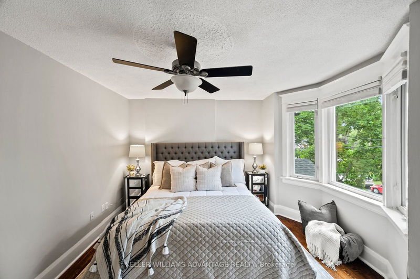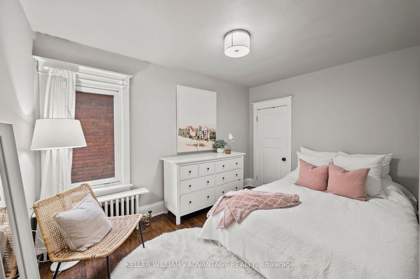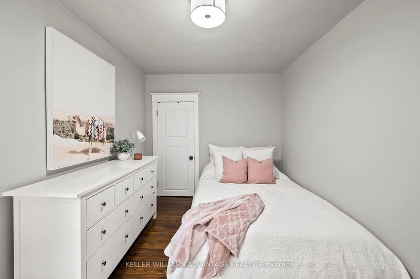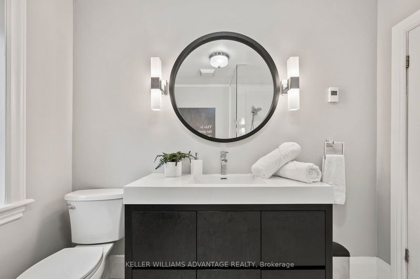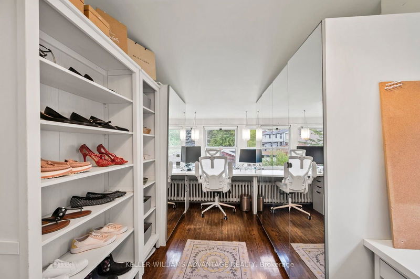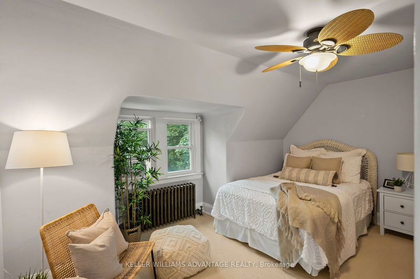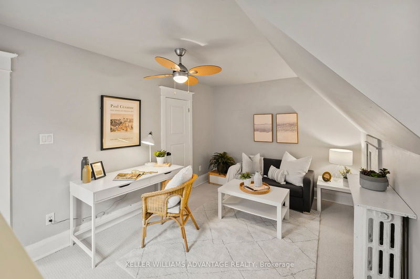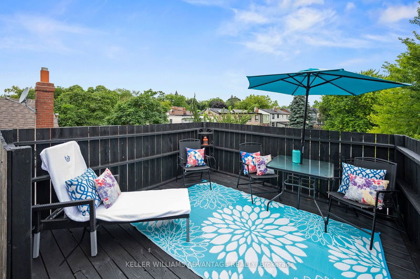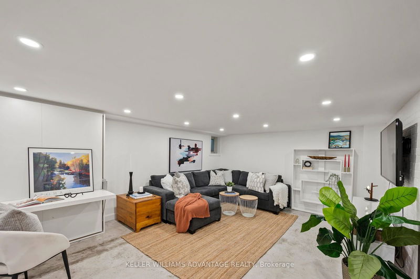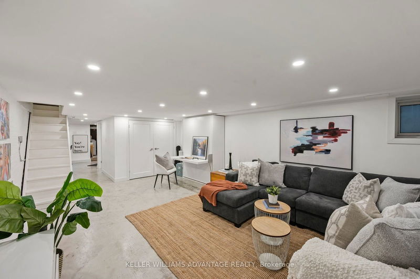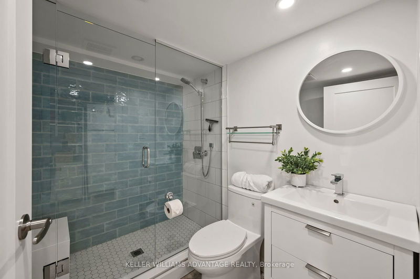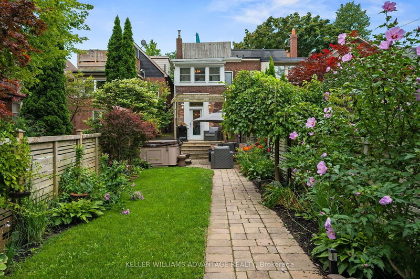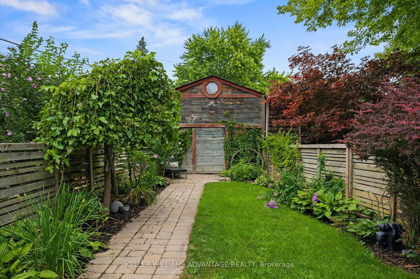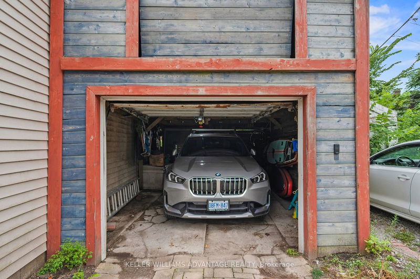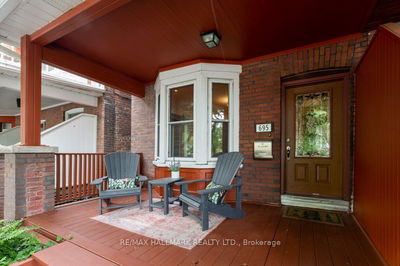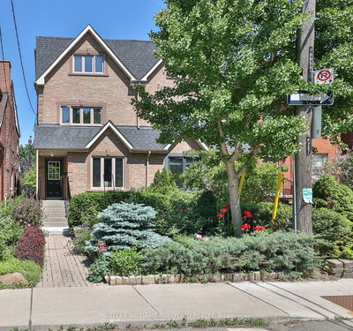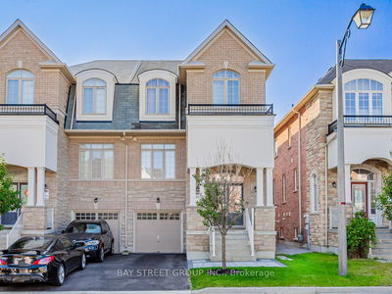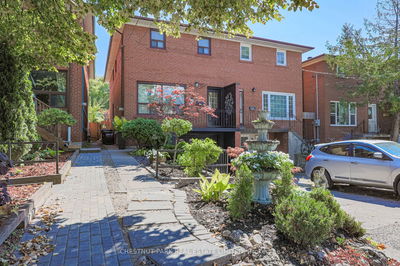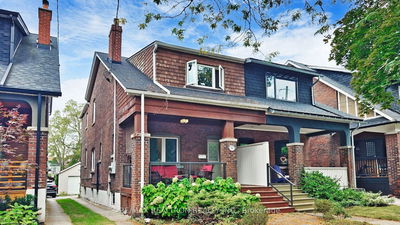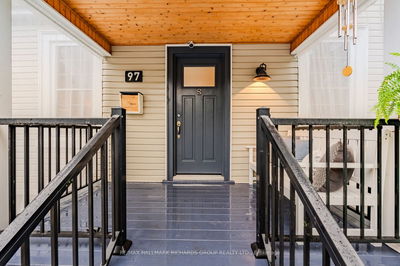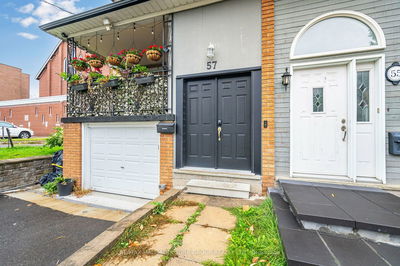Experience the epitome of family living and entertaining in this stunning 3-storey home located in the heart of the Beach Triangle. The designer kitchen, showcased in film, television & advertisements, merges function with timeless style, creating the ideal space for family and friends to gather. Upstairs, you'll find spacious bedrooms, a family washroom with a separate tub and shower, heated flooring, and a versatile primary dressing room or office. The main floor includes a desirable powder room and mudroom, both benefiting from in-floor heating. The redesigned basement features in-floor hot water radiant heating, perfect for family movie nights or workouts in the home gym, and offers extra guest accommodation with a built-in Murphy bed and full bathroom. The expansive and picturesque backyard boasts beautiful gardens and a grassy play area. Relax and unwind in your own spa hot tub! while the front porch daybed is the perfect reading nook. An oversized single-car garage offers space for bikes, toys, and additional storage in the loft. The long lot with lane access provides potential for a laneway home. Located in the highly sought after Beach Triangle, known for its strong sense of community its an easy walk to the Beach, Queen St. shops and restaurants, with multiple transit options just minutes away!
Property Features
- Date Listed: Wednesday, August 07, 2024
- City: Toronto
- Neighborhood: The Beaches
- Major Intersection: Kingston Rd.
- Full Address: 14 Columbine Avenue, Toronto, M4L 1P3, Ontario, Canada
- Living Room: Fireplace, Open Concept, Hardwood Floor
- Kitchen: Open Concept, Stone Counter, W/O To Garden
- Listing Brokerage: Keller Williams Advantage Realty - Disclaimer: The information contained in this listing has not been verified by Keller Williams Advantage Realty and should be verified by the buyer.

