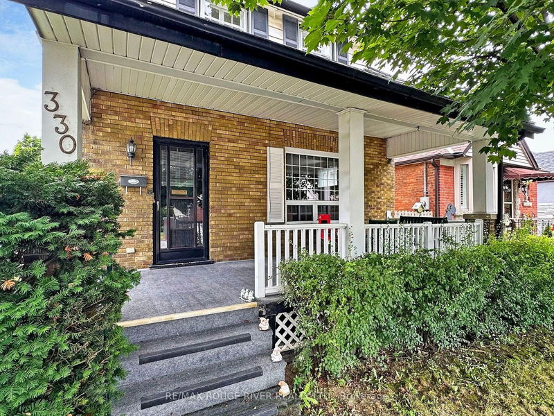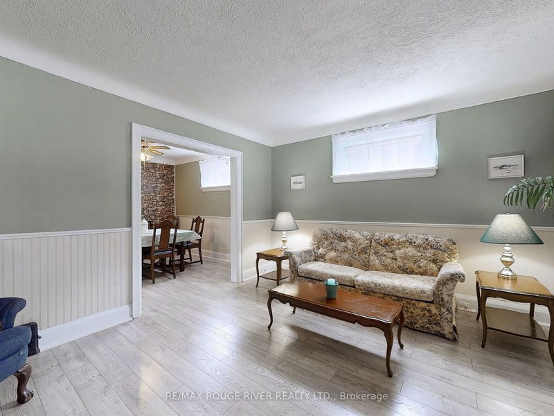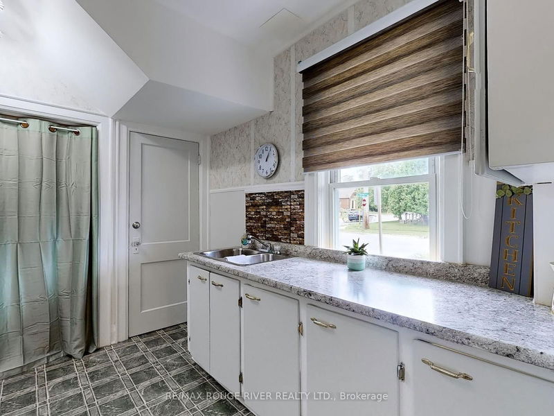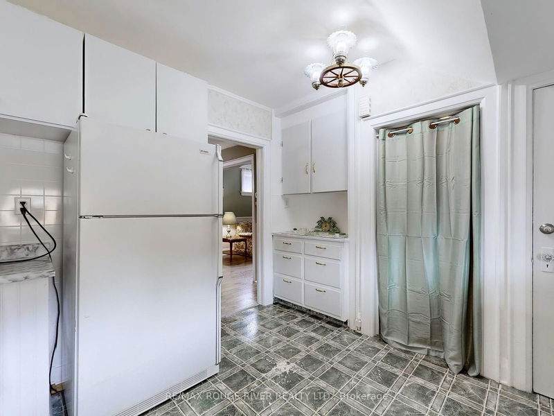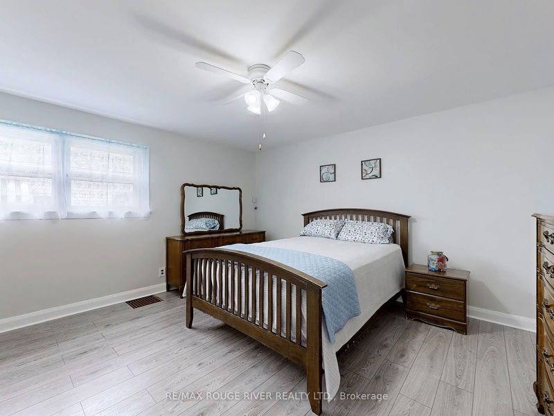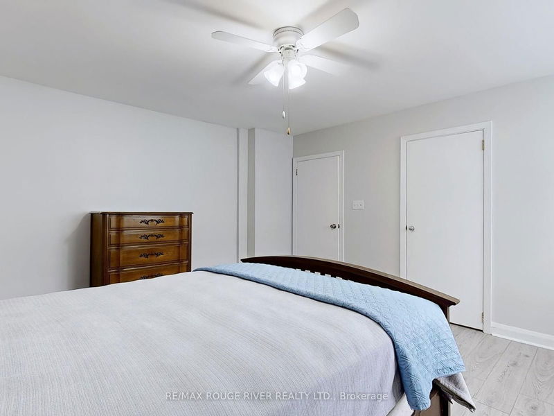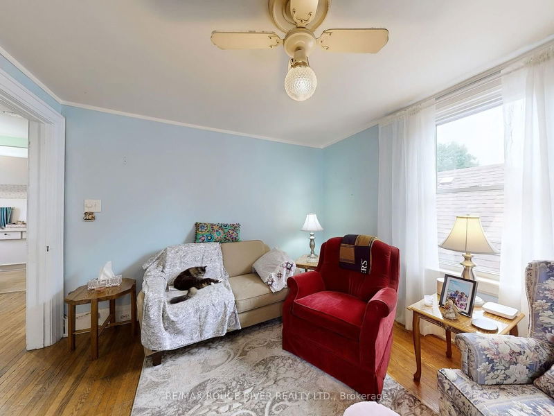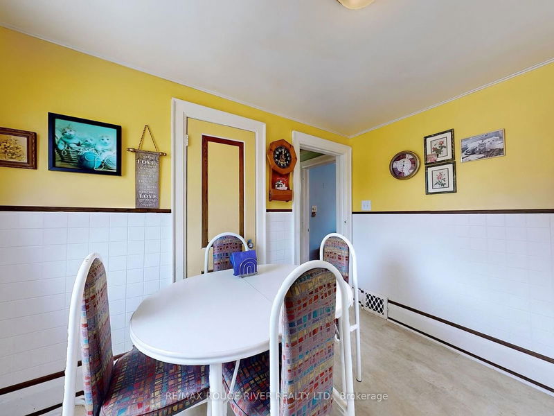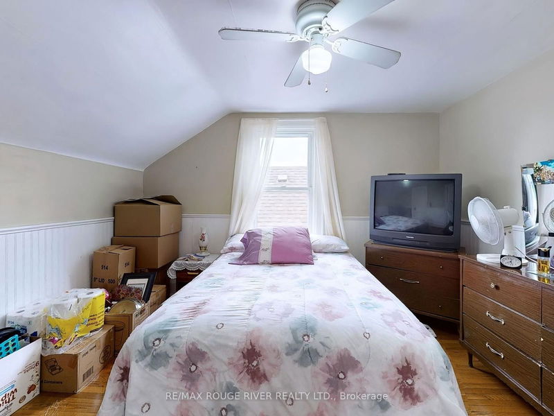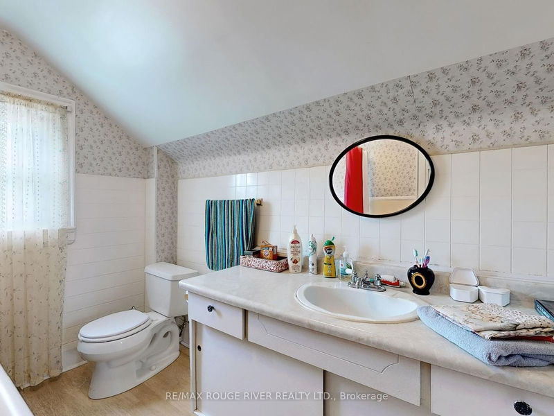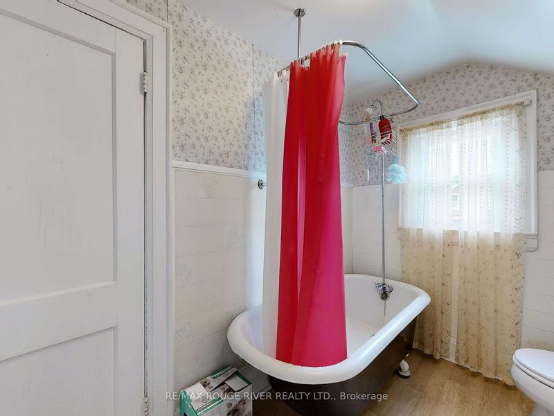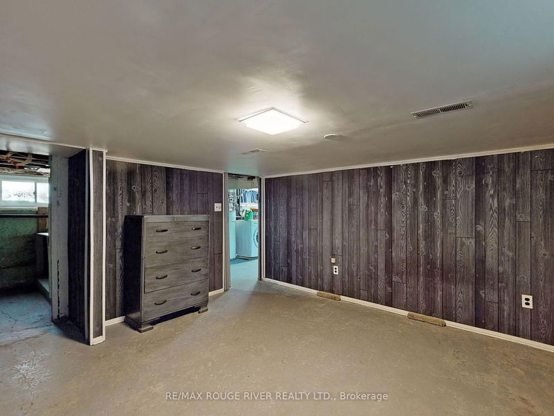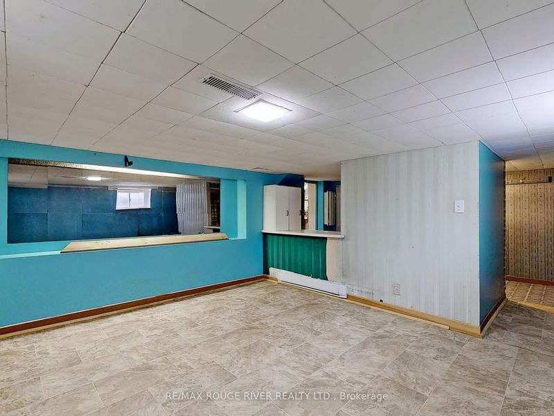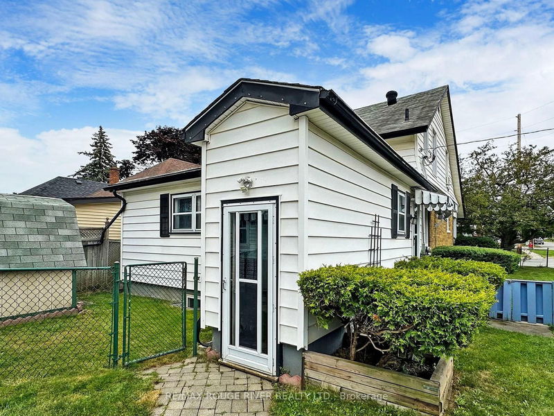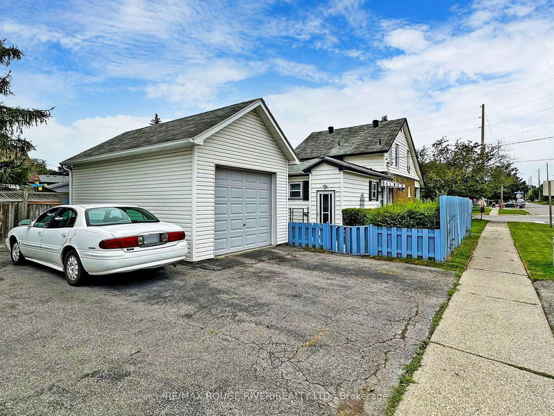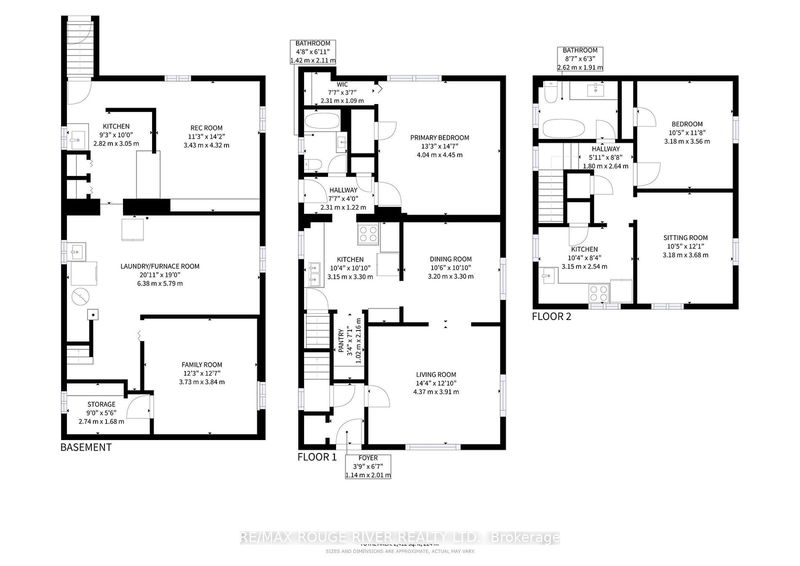Welcome to this duplex in the desirable O'Neil community of Oshawa! This property offers two separate units, each with its own unique charm or convert to 3 Bedroom Family Home. The main floor features a large primary bedroom and separate dining and living rooms. The upper unit includes a full kitchen and provides great rental potential with its own hydro meter. The property is ideal for first-time buyers or investors looking for a solid investment opportunity. The basement includes a separate walk-up entrance. A standout feature is the separate garage with power, which is perfect for a workshop. The property also offers ample parking, with space for up to 4 cars. Located just steps away from Costco and other amenities, this duplex offers the perfect blend of convenience and comfort. With its prime location and versatile living spaces, this property is ready to generate income or accommodate extended family living.
Property Features
- Date Listed: Thursday, August 08, 2024
- Virtual Tour: View Virtual Tour for 330 Adelaide Avenue E
- City: Oshawa
- Neighborhood: O'Neill
- Major Intersection: Adelaide/Oshawa Blvd.
- Kitchen: Laminate, Formal Rm
- Living Room: Laminate, His/Hers Closets
- Living Room: Hardwood Floor
- Kitchen: Closet
- Listing Brokerage: Re/Max Rouge River Realty Ltd. - Disclaimer: The information contained in this listing has not been verified by Re/Max Rouge River Realty Ltd. and should be verified by the buyer.

