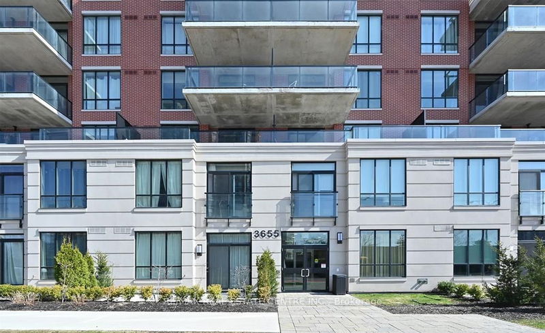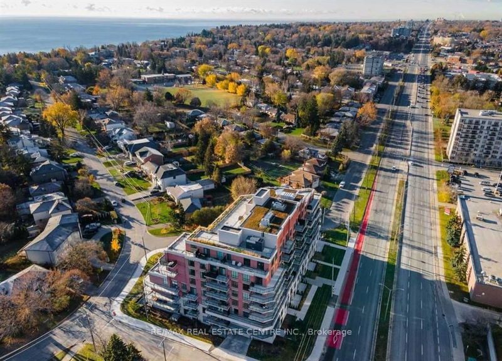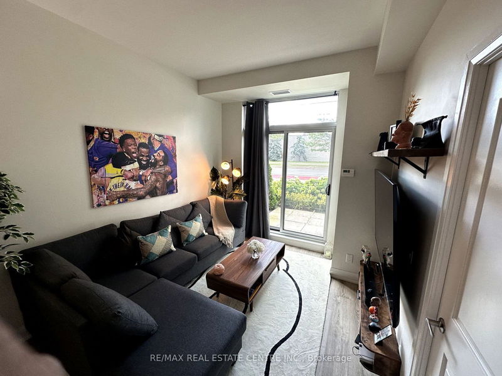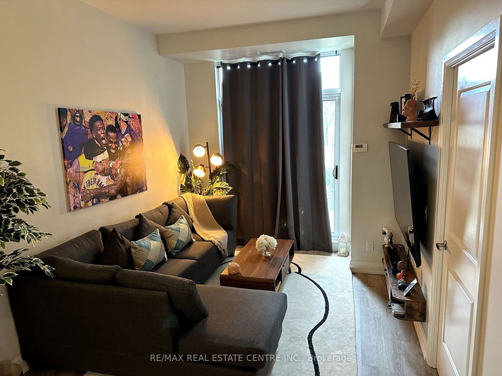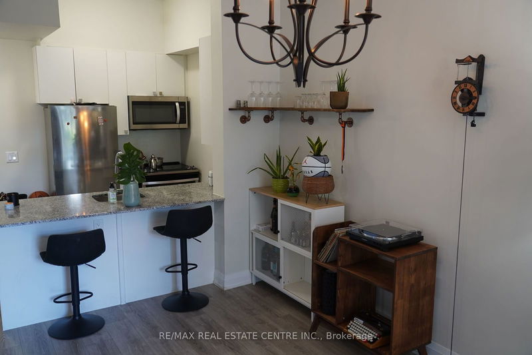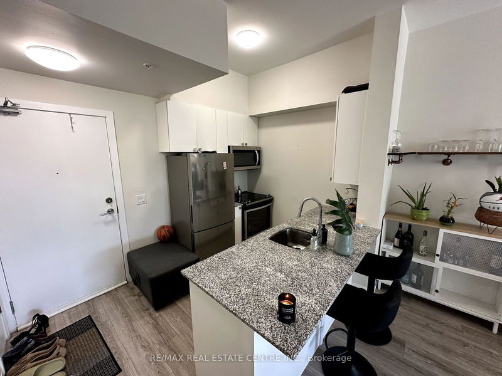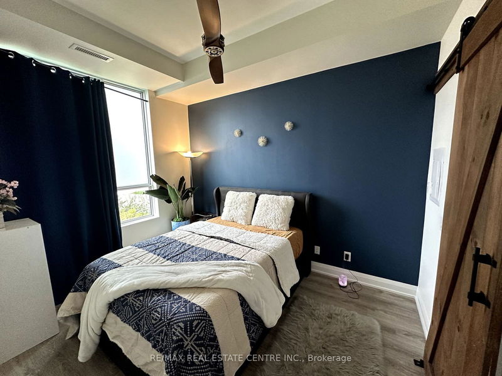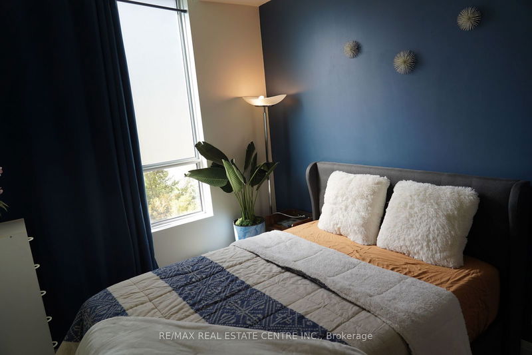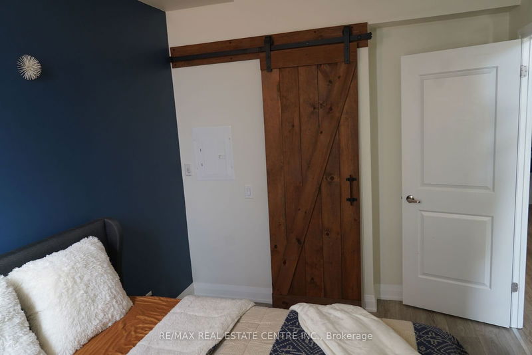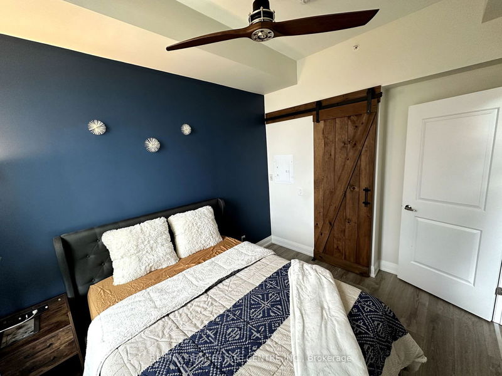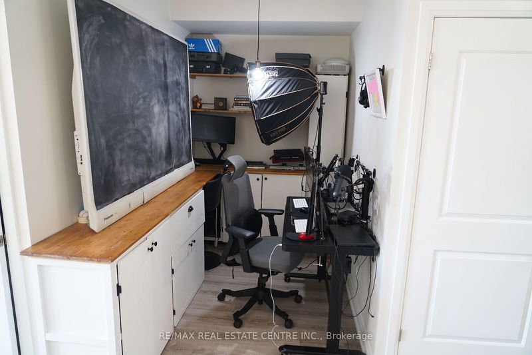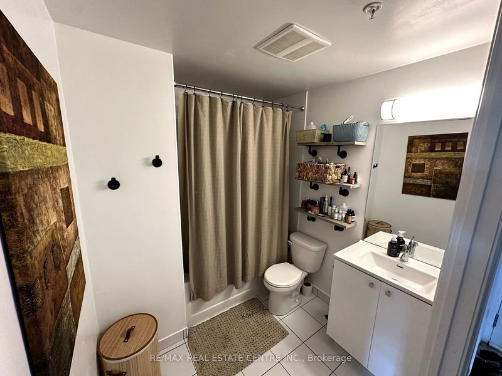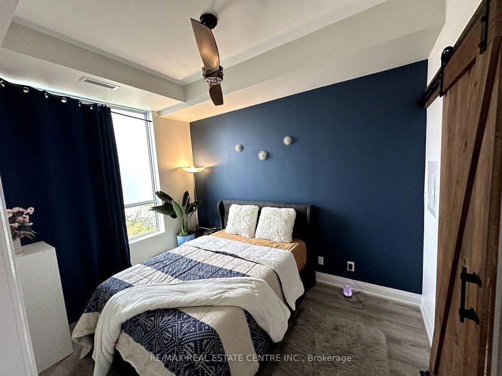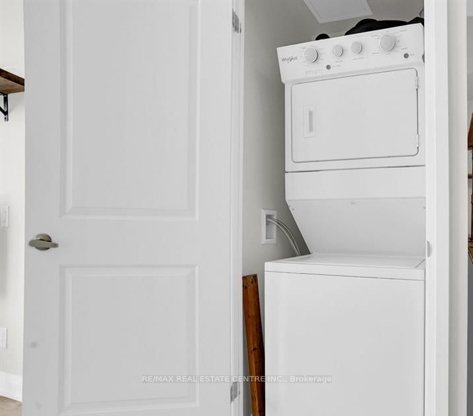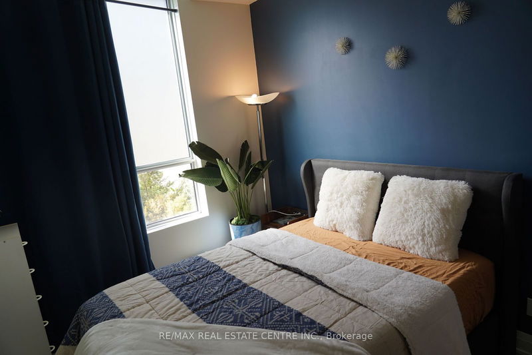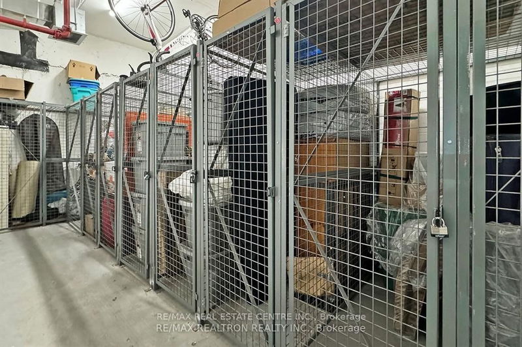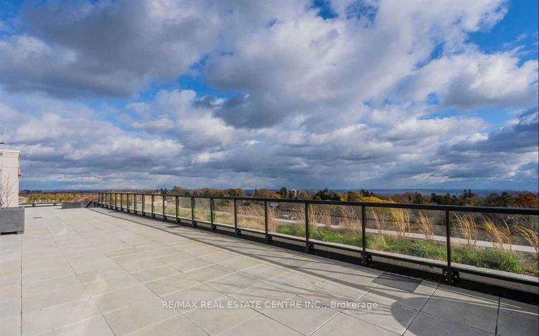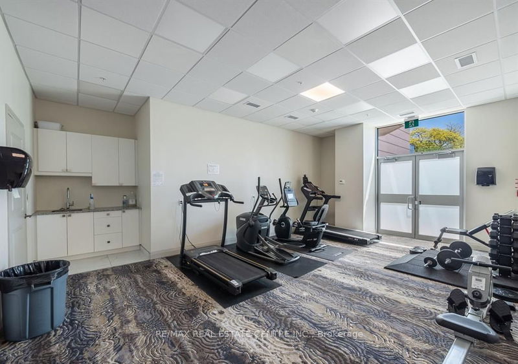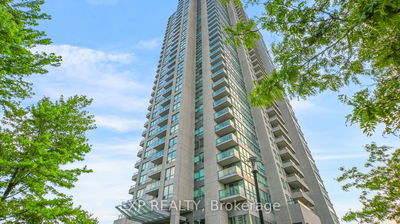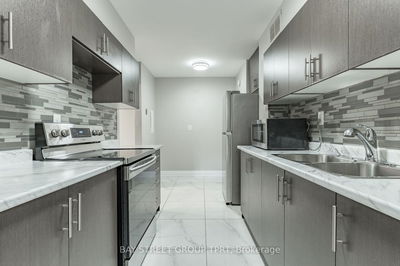This Condo Is A Perfect Blend Of Luxury and Modern Style With Spacious Functional Layout. It Comes With 1+1 Bedrooms & One Modern Four Piece Washroom. You Are Guaranteed To Fall In Love With The Amazing 11 Feet Smooth High Ceiling Throughout The Unit Along With That Enjoy The Urban Living Where Every Convenience Is Nearby. The Oversized Primary Bedroom Comes With a spacious walk in closet. And The Den Is A Great Multi-Functional Space Could Easily Be Converted Into An Office, A Home Gym Or A Lounge Space. You Cant Beat the Location, It is An Easy Commute, With Access To TTC And Nearby Eglinton Go Station. Endless Recreation With Nearby Scarborough Bluffs Park, Guild Park And Gardens, And Waterfront Trails. Features such as Modern Finishes, Stainless Steel Appliances are just to name few of Them in This Sought-after Guildwood Condo. It is Move in Ready. The Unit Also Comes With Parking, A Locker And Very Reasonable Maintenance Fees.
Property Features
- Date Listed: Friday, August 09, 2024
- City: Toronto
- Neighborhood: Scarborough Village
- Major Intersection: Kingston and Markham
- Full Address: 105-3655 Kingston Road, Toronto, M1M 1S2, Ontario, Canada
- Living Room: Window Flr to Ceil, Laminate, Open Concept
- Kitchen: Laminate, Breakfast Bar, Granite Counter
- Listing Brokerage: Re/Max Real Estate Centre Inc. - Disclaimer: The information contained in this listing has not been verified by Re/Max Real Estate Centre Inc. and should be verified by the buyer.

