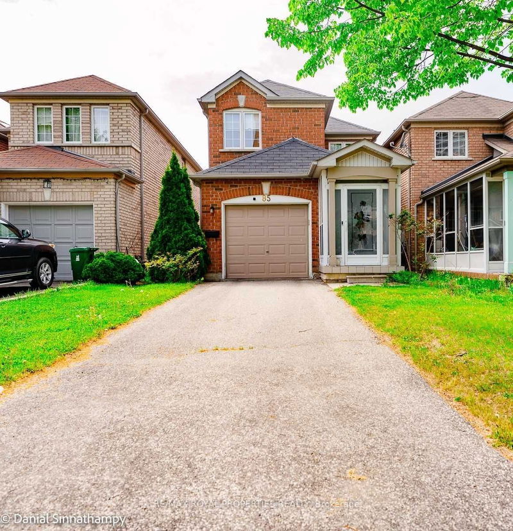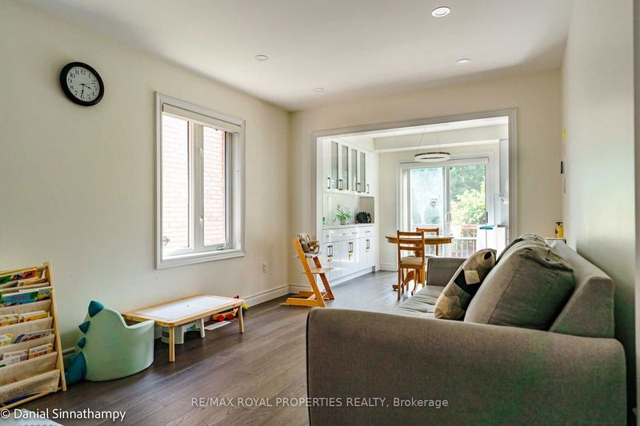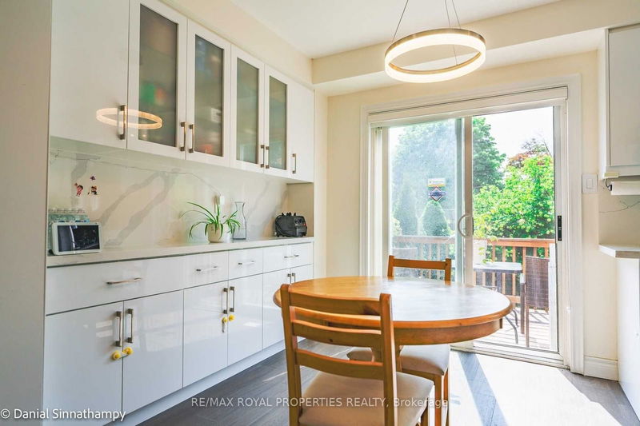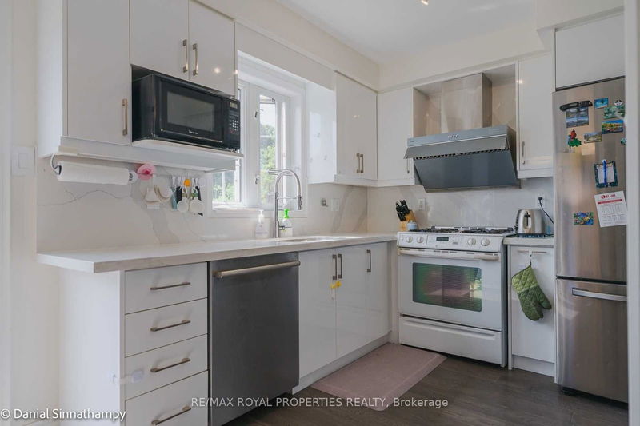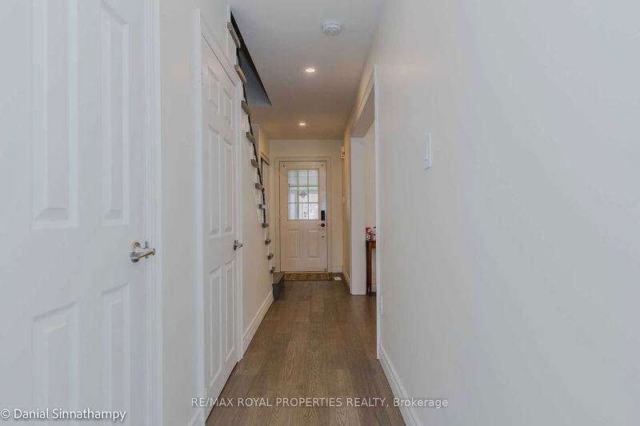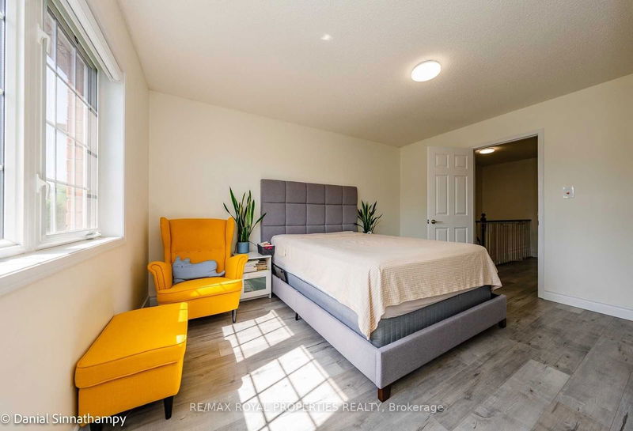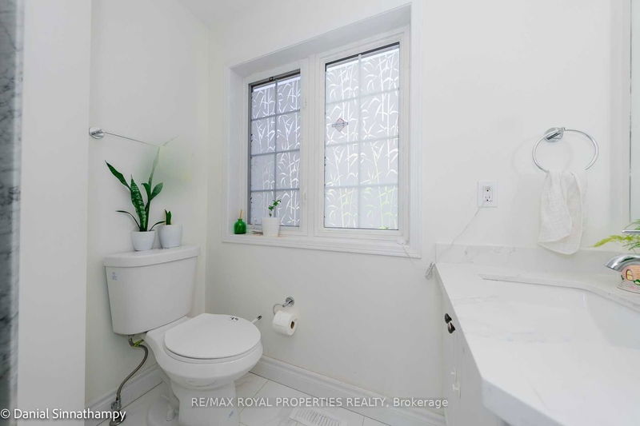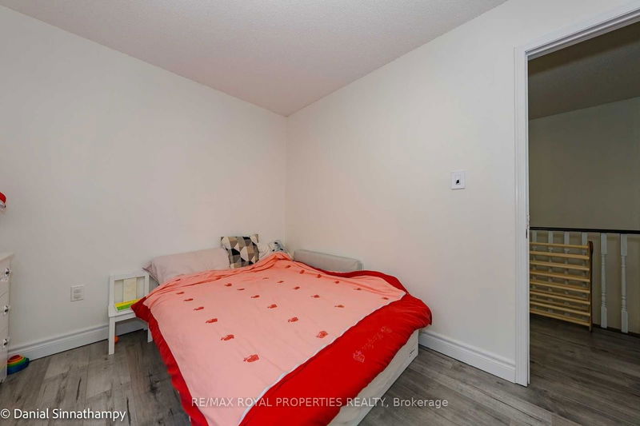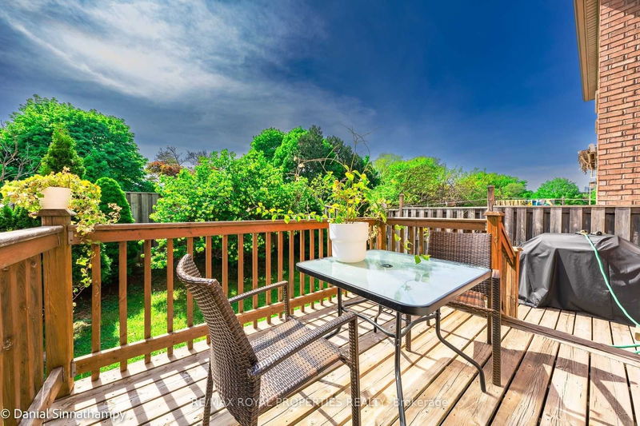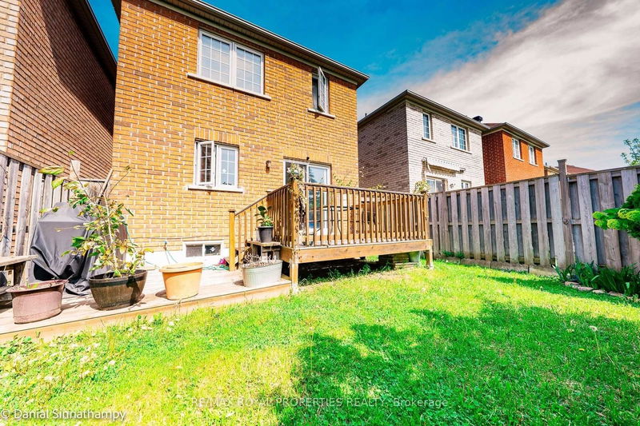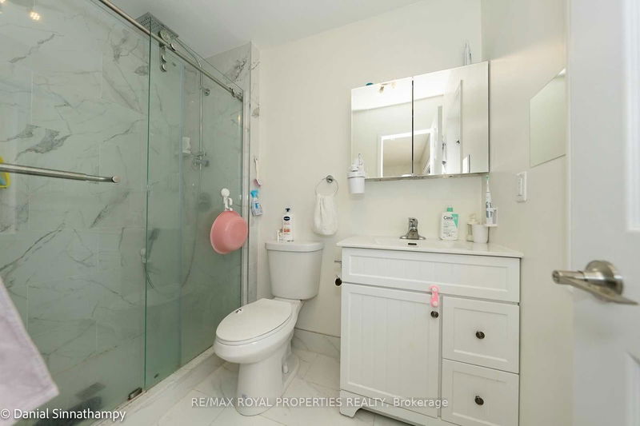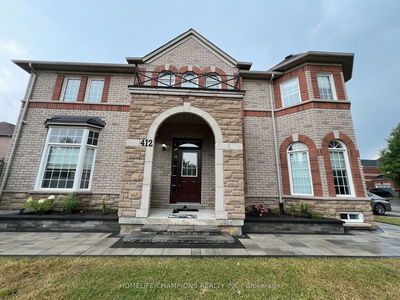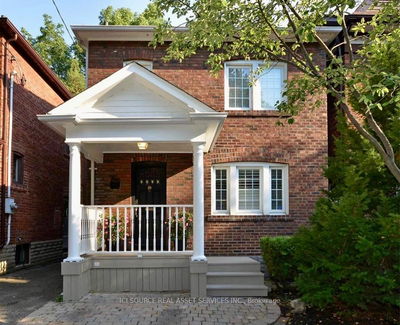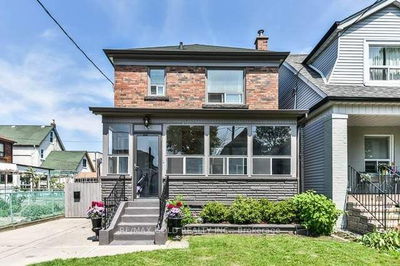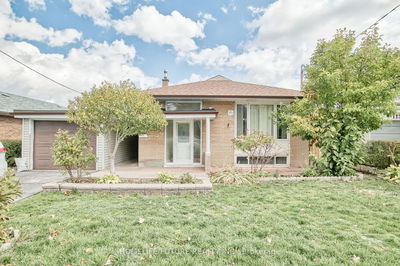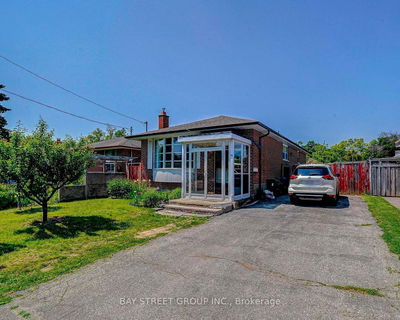Beautiful, full renovated detached home for Lease. Main floor features newer hardwood flooring, tiles and upgraded eat-in kitchen. Second floor with 3 spacious bedrooms and 2 newly renovated bathrooms. Inlaw Suite Potential Awaits With A Separate Side Entrance To A Professionally Finished Basement With A 3Pc Bathroom. Fully fenced backyard with deck. Beautiful detached home for Lease. Main floor features hardwood flooring, tiles and upgraded eat-in kitchen. Second floor with 3 spacious bedrooms and 2 large bathrooms. Inlaw Suite Potential Awaits With A Separate Side Entrance To A Professionally Finished Basement With A 3Pc Bathroom. Fully fenced backyard with deck.
Property Features
- Date Listed: Friday, August 09, 2024
- City: Toronto
- Neighborhood: Tam O'Shanter-Sullivan
- Major Intersection: Warden & Sheppard
- Full Address: 85 Highhill Drive, Toronto, M1T 1N8, Ontario, Canada
- Living Room: Combined W/Dining, Hardwood Floor
- Kitchen: Eat-In Kitchen, W/O To Deck, Stainless Steel Appl
- Listing Brokerage: Re/Max Royal Properties Realty - Disclaimer: The information contained in this listing has not been verified by Re/Max Royal Properties Realty and should be verified by the buyer.

