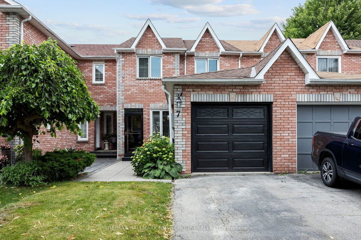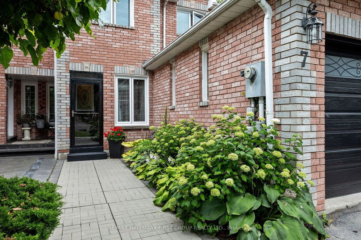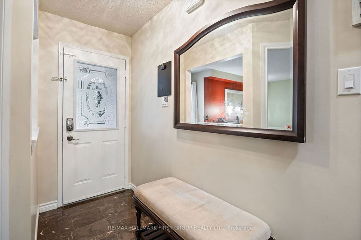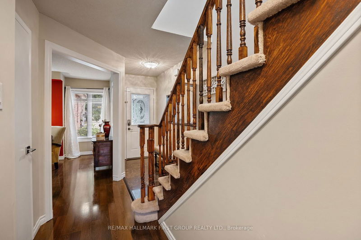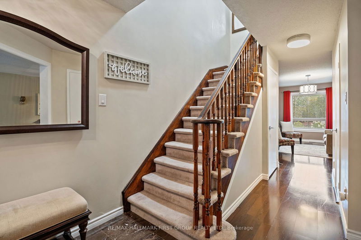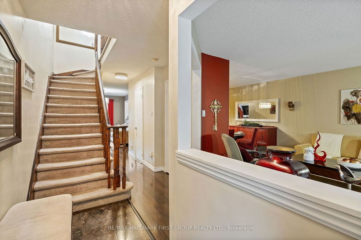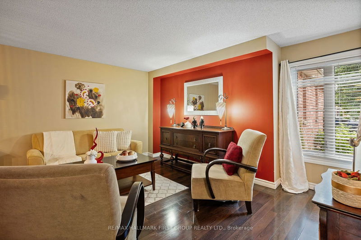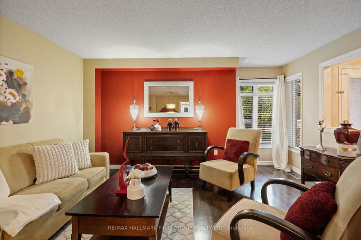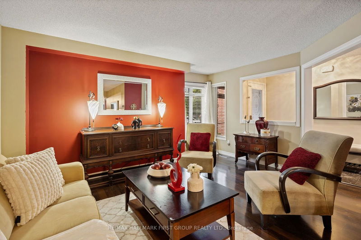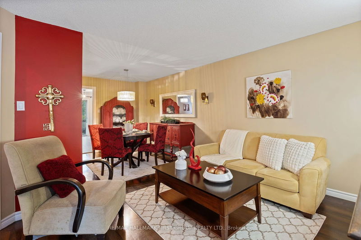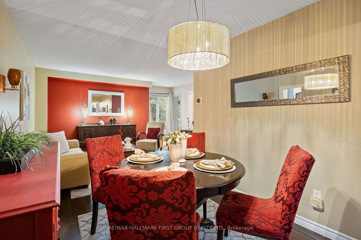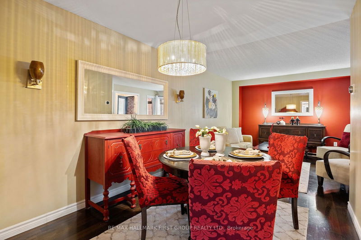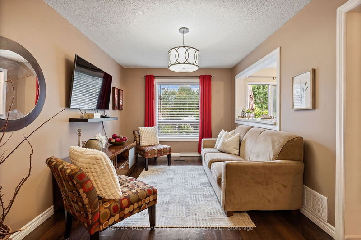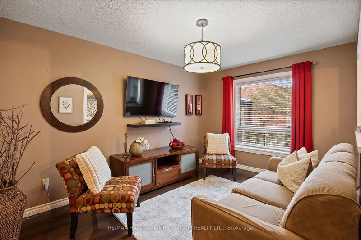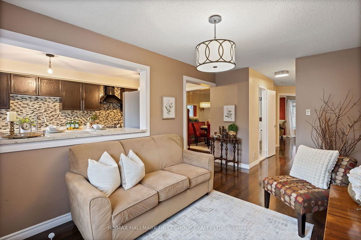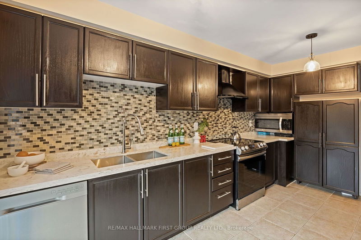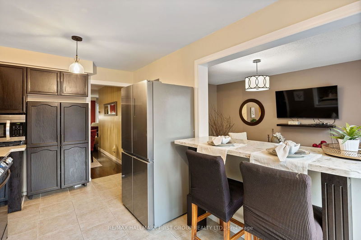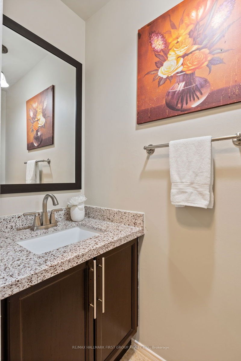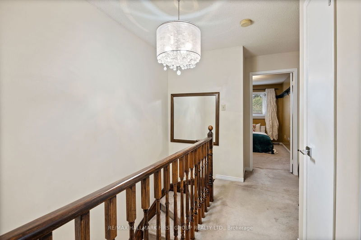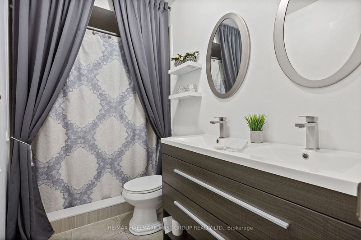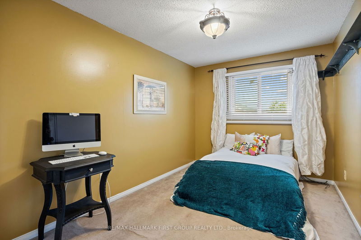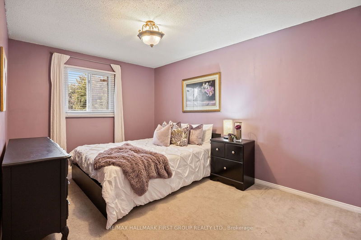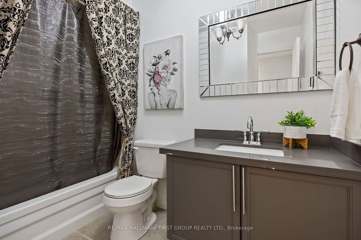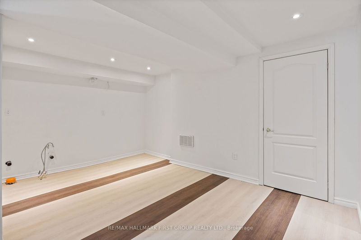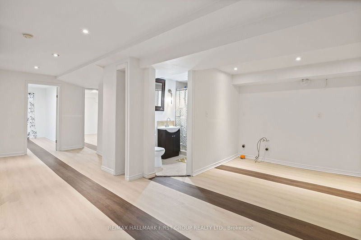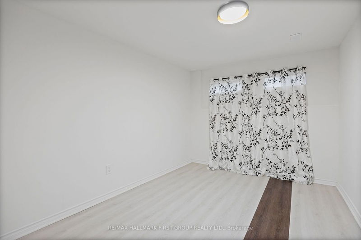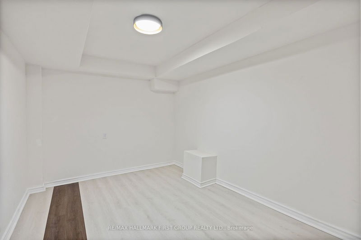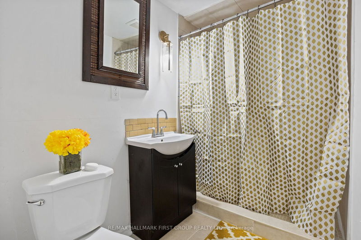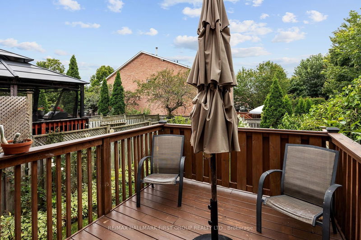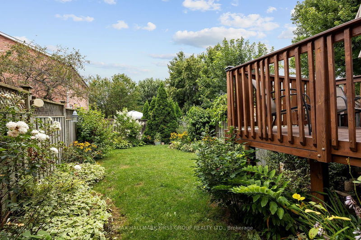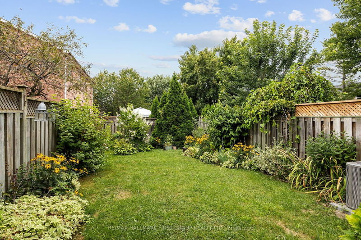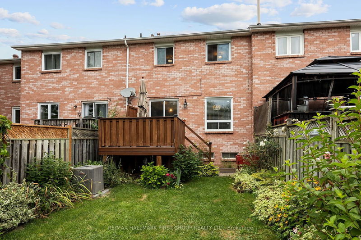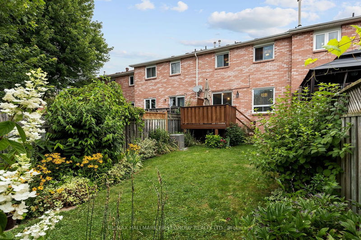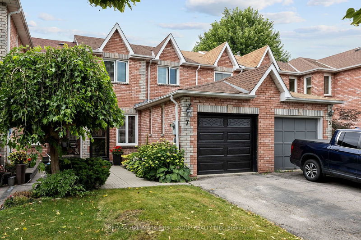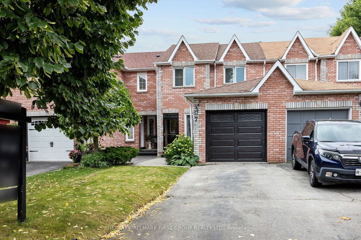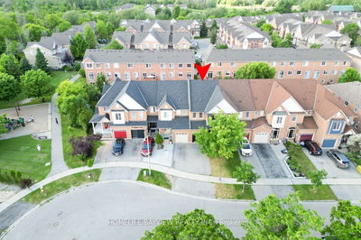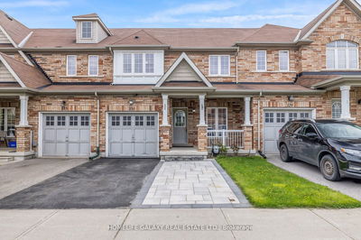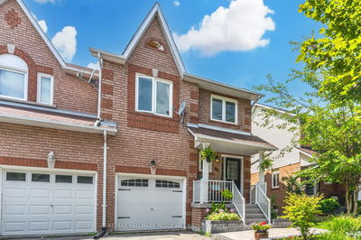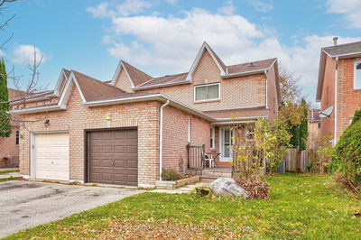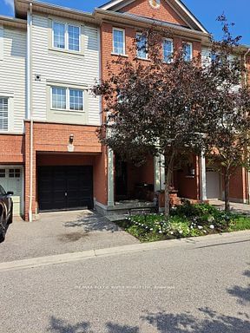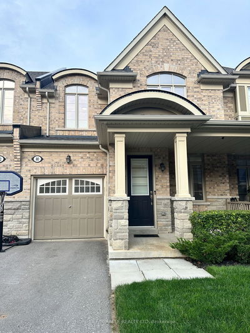Discover this immaculate 3-bedroom, 3-bathroom townhome in sought-after Central West Ajax, offering 1,770 sqft of well-designed living space. The main floor features 9-ft ceilings and beautiful hardwood floors, with direct access to the garage for added convenience. The bright eat-in kitchen boasts upgraded cabinets, a stylish backsplash, and a walkout to the backyard to a relaxing deck and manicured gardens.. Relax in the cozy open-concept family room, complete with a gas fireplace. Upstairs, the spacious master suite includes a walk-in closet and a luxurious 4-piece ensuite. This home is ideally located just steps from elementary and high schools, with easy access to transit, Highway 401, and shopping.
Property Features
- Date Listed: Friday, August 09, 2024
- Virtual Tour: View Virtual Tour for 7 Thorp Crescent
- City: Ajax
- Neighborhood: Central West
- Major Intersection: Church/Delaney
- Full Address: 7 Thorp Crescent, Ajax, L1T 3S9, Ontario, Canada
- Living Room: Hardwood Floor, Combined W/Dining, Open Concept
- Kitchen: Ceramic Floor, Stainless Steel Appl, Walk-Out
- Family Room: Hardwood Floor, Open Concept, O/Looks Backyard
- Listing Brokerage: Re/Max Hallmark First Group Realty Ltd. - Disclaimer: The information contained in this listing has not been verified by Re/Max Hallmark First Group Realty Ltd. and should be verified by the buyer.

