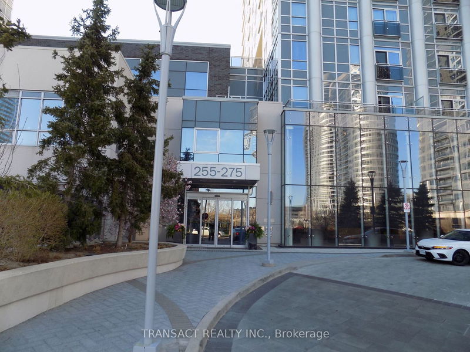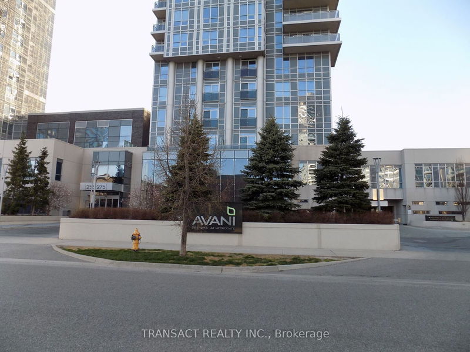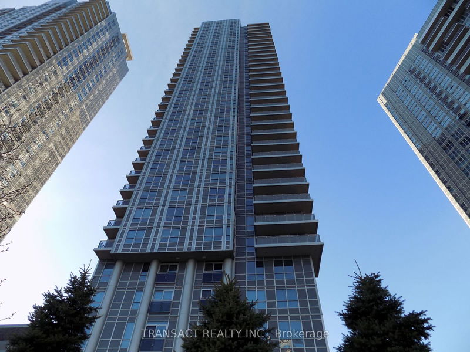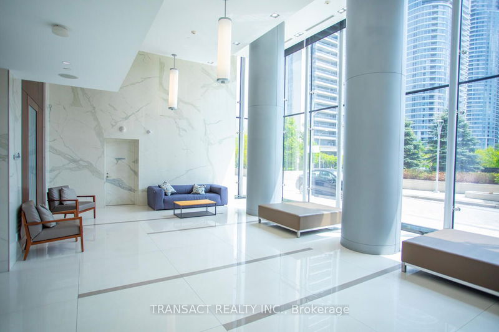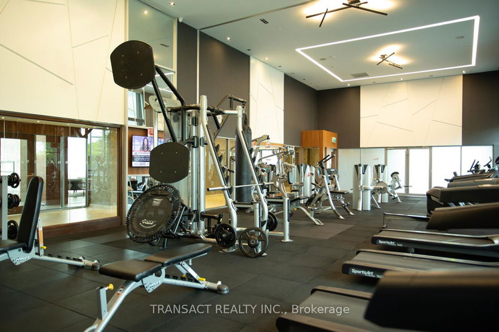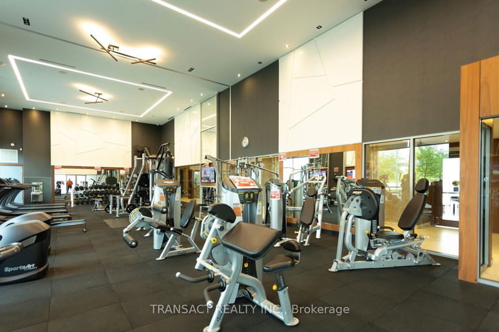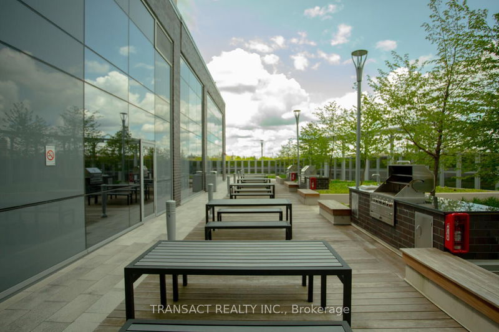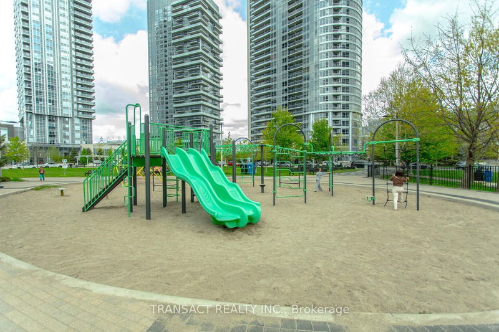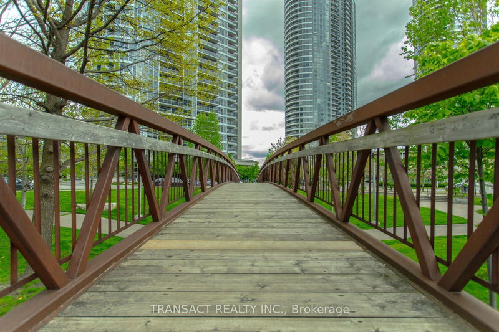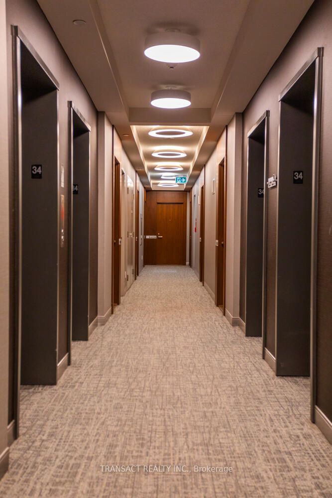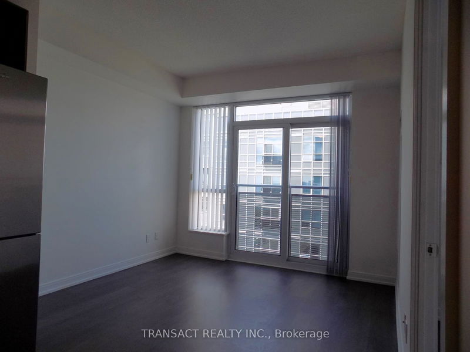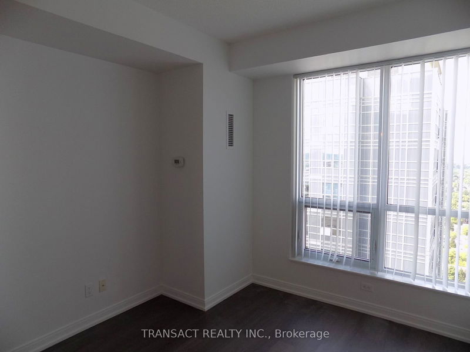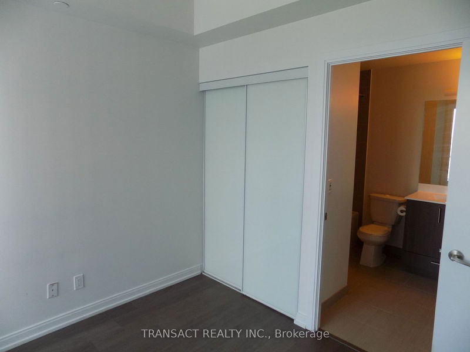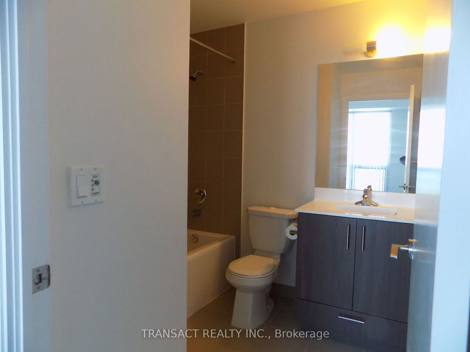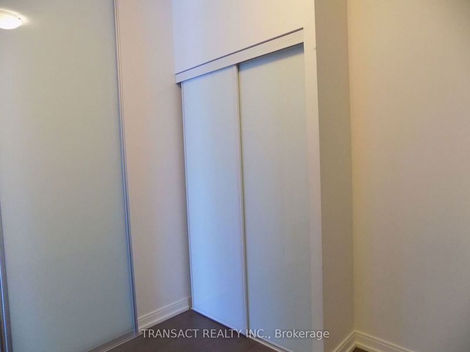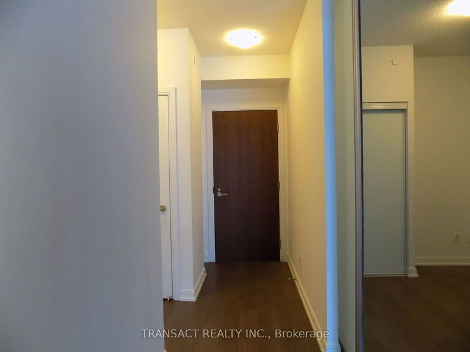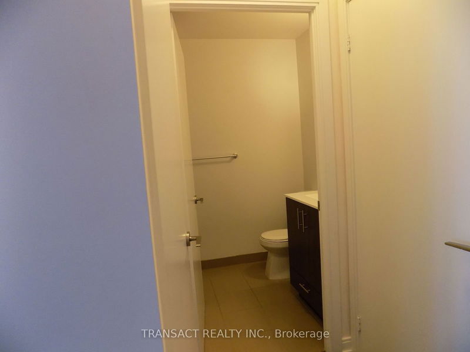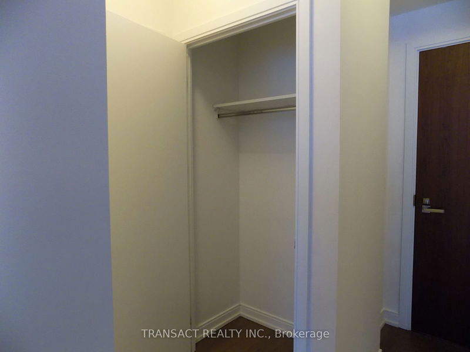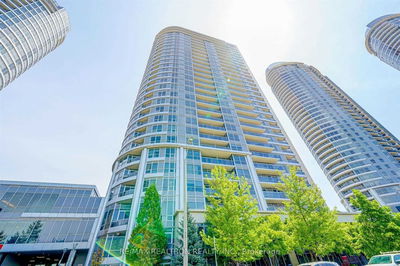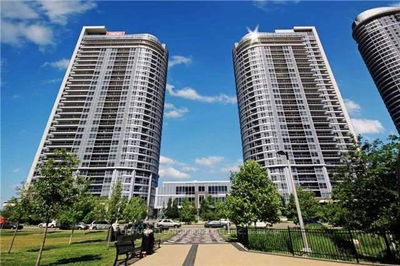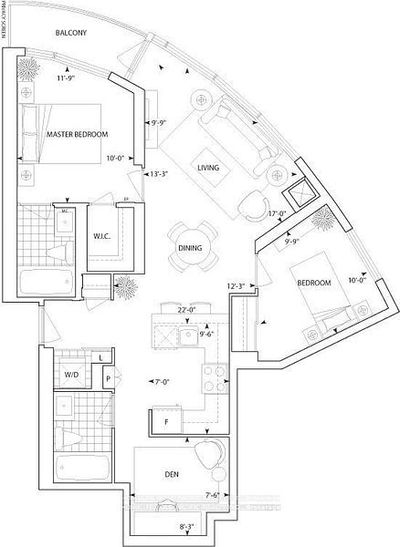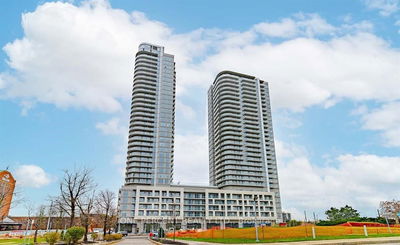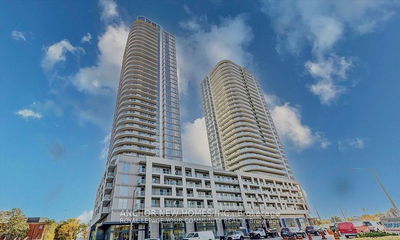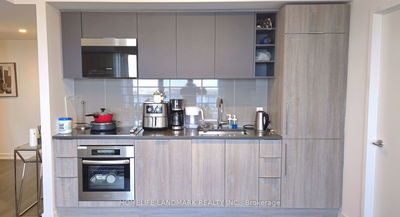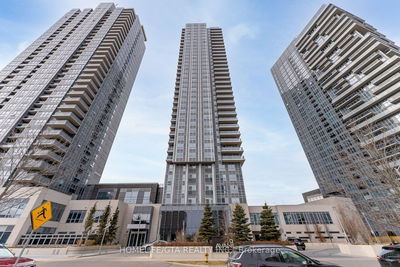Tridel Built 690 Sq, Ft. 1 Bedroom + Den Condo With 9 Foot Ceilings And Two Bathrooms. The Den Has A Closet And Two Sliding Frosted Glass Doors For Privacy Can Be Used As A 2nd Bedroom. Laminate Floors In All Living And Sleeping Areas. On-site Amenities Include A Rooftop Terrace With BBQs, Party, Fitness, Meeting & Dining Rooms. Short Walk To Public Transit. Within Close Proximity To Major Highways & Shopping.
Property Features
- Date Listed: Monday, August 12, 2024
- City: Toronto
- Neighborhood: Agincourt South-Malvern West
- Major Intersection: Kennedy Road/Highway 401
- Full Address: 3404-255 Village Green Square, Toronto, M1S 0L3, Ontario, Canada
- Living Room: Juliette Balcony, Laminate, Open Concept
- Kitchen: Combined W/Dining, Laminate, Open Concept
- Listing Brokerage: Transact Realty Inc. - Disclaimer: The information contained in this listing has not been verified by Transact Realty Inc. and should be verified by the buyer.


