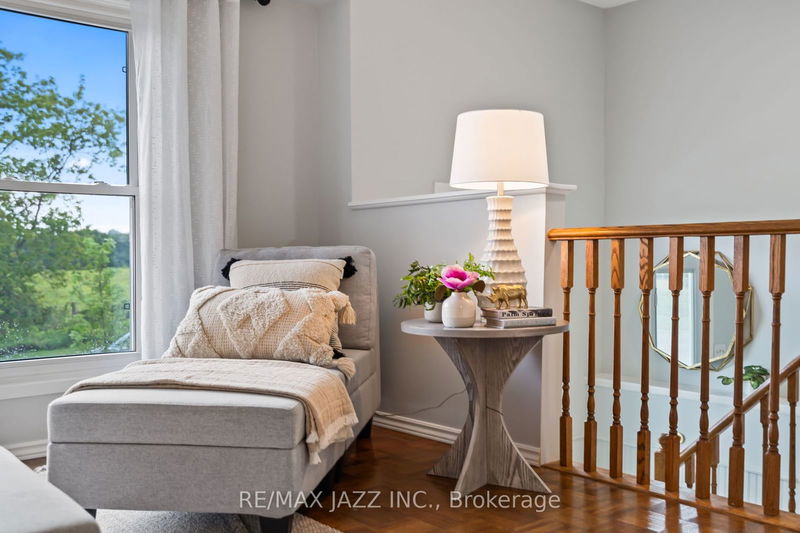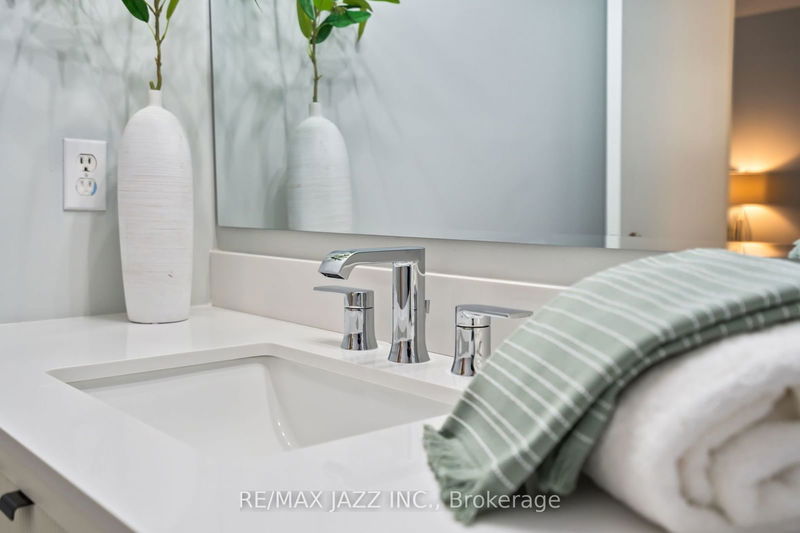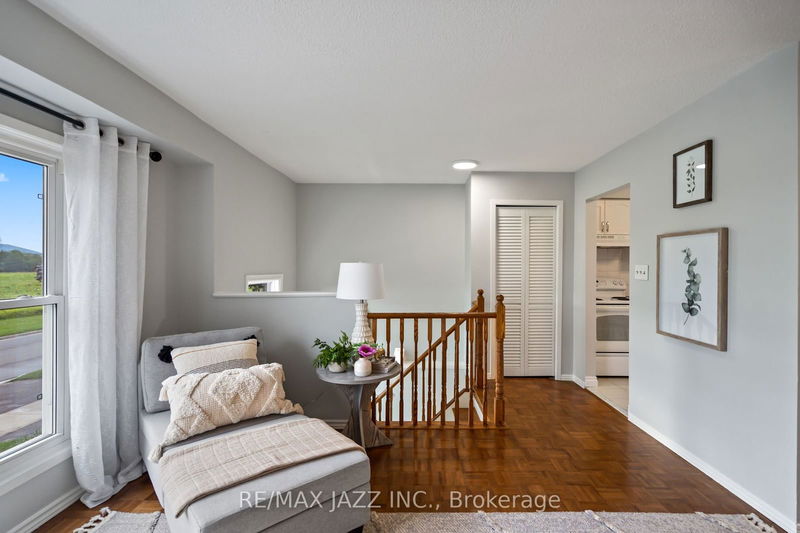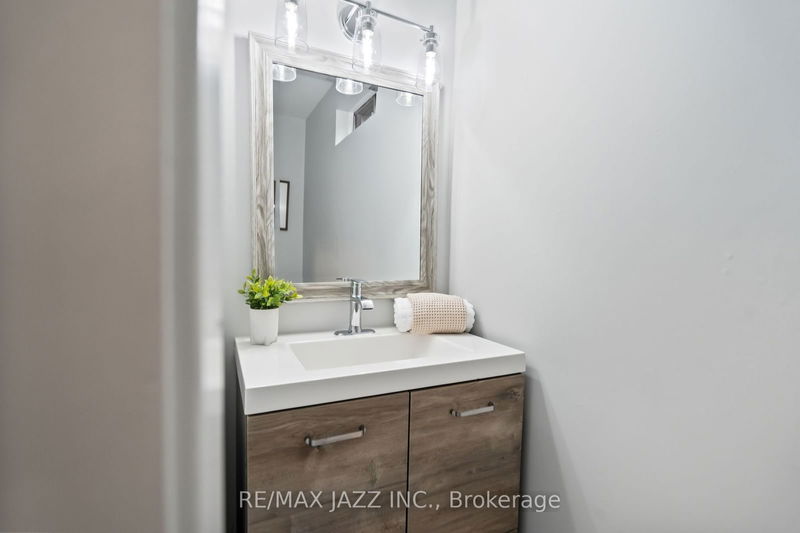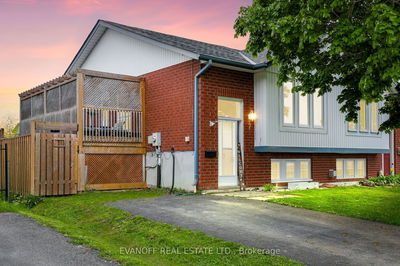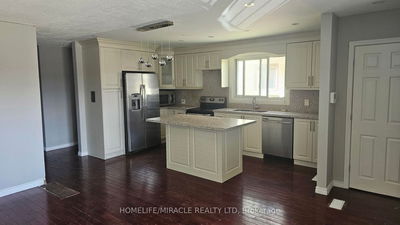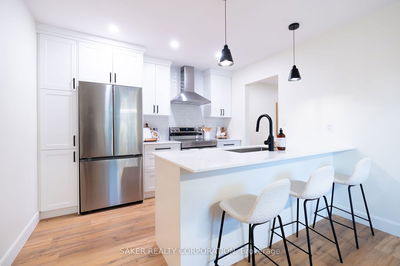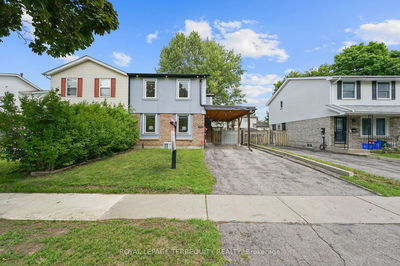Discover your dream home at 1263 Northbrook St., nestled in a serene, family-friendly neighbourhood. This delightful semi-detached raised bungalow features tranquil greenspace views from your front picture window. As you step into this beautiful home, you are welcomed into a bright kitchen with breakfast area and open concept living/ dining area. Enjoy 3 roomy bedrooms, with the primary and second bedroom overlooking a private, fully fenced backyard. Professionally painted top to bottom, updated full bathroom and powder room, Newly carpeted, the finished lower level is a true highlight offering a cozy decorative fireplace, large windows, a convenient separate entrance through the garage . Close to the 407 and shopping, this home is ideal for first-time buyers, investors, extended family, or those who are downsizing. Schedule your private tour and fall in love with 1263 Northbrook!
Property Features
- Date Listed: Tuesday, August 13, 2024
- City: Oshawa
- Neighborhood: Centennial
- Major Intersection: Taunton Rd.W / Simcoe St. N
- Full Address: 1263 Northbrook Street, Oshawa, L1G 7M5, Ontario, Canada
- Kitchen: Breakfast Area, Ceramic Floor
- Living Room: O/Looks Dining, O/Looks Frontyard
- Listing Brokerage: Re/Max Jazz Inc. - Disclaimer: The information contained in this listing has not been verified by Re/Max Jazz Inc. and should be verified by the buyer.






