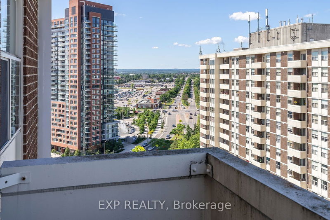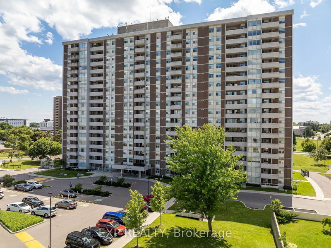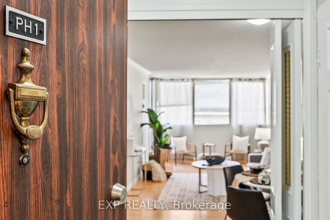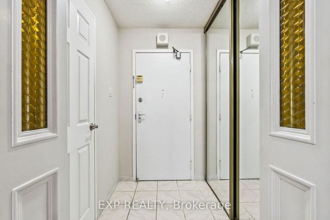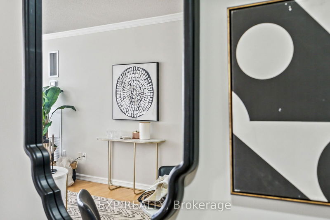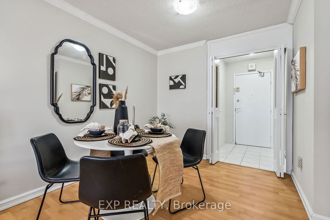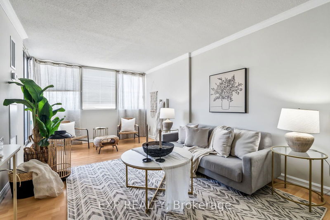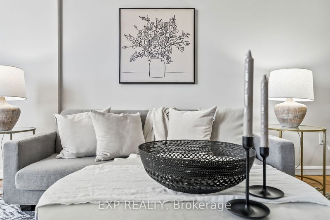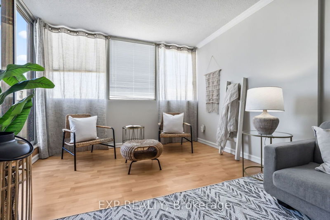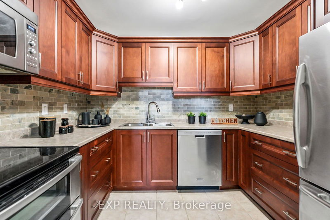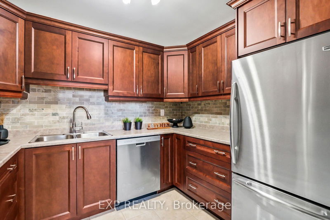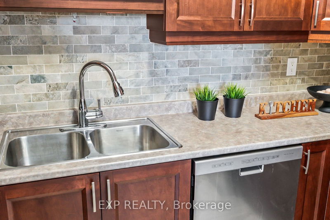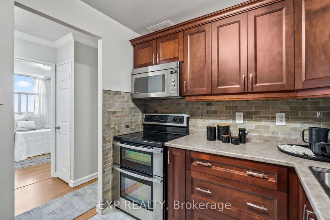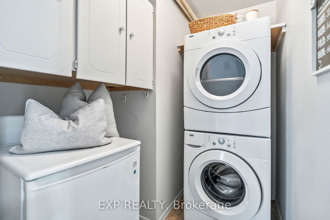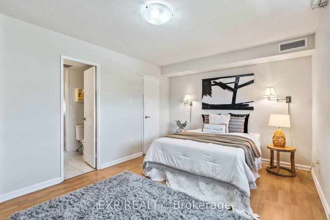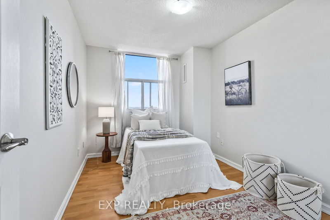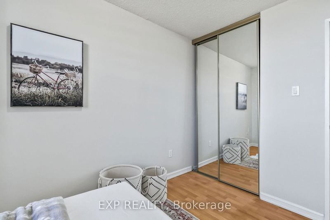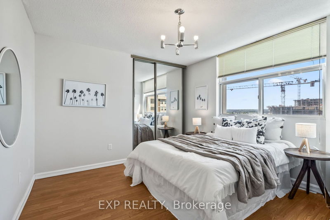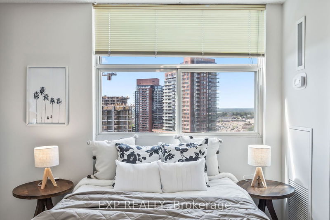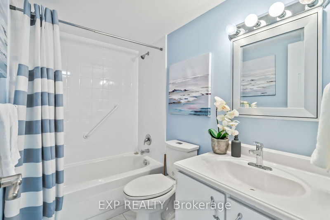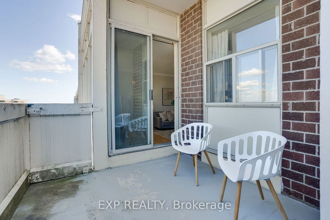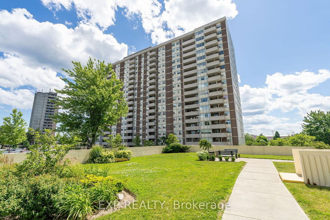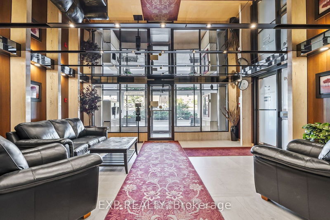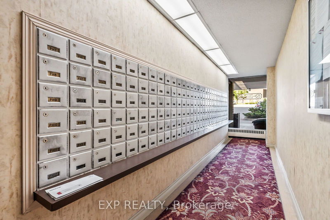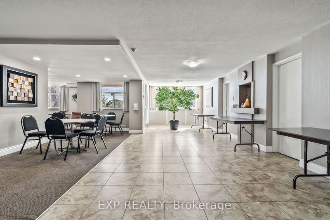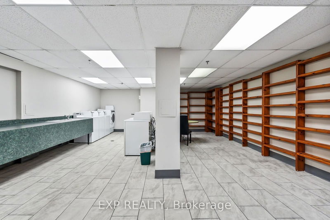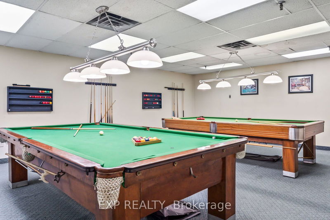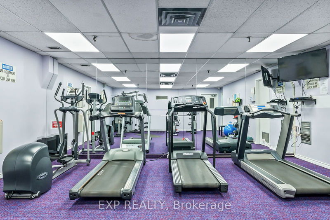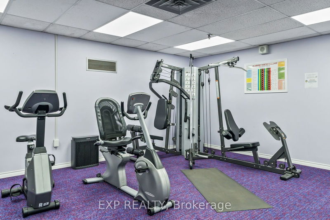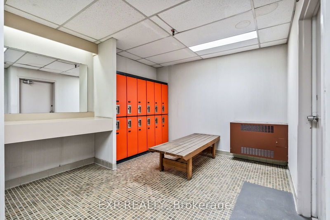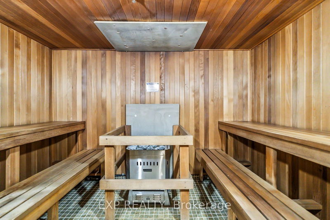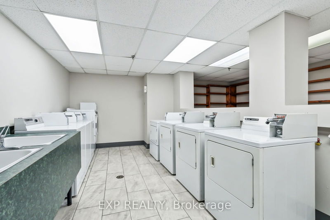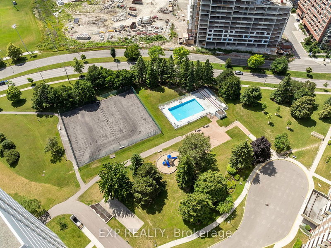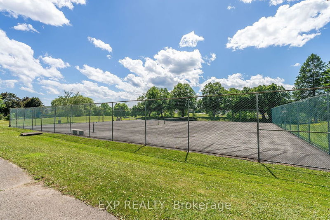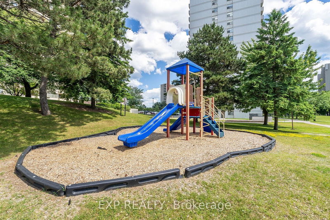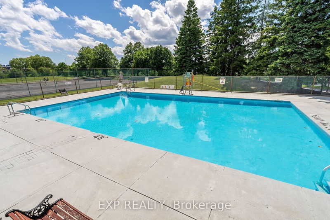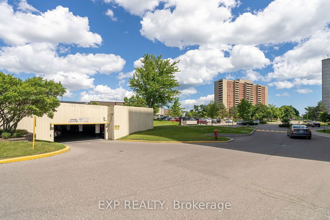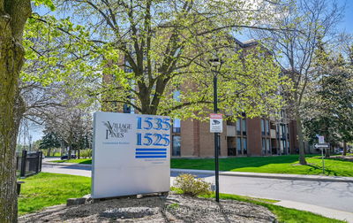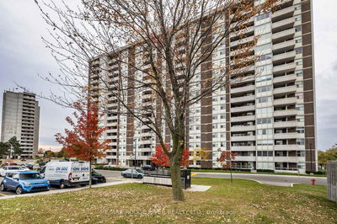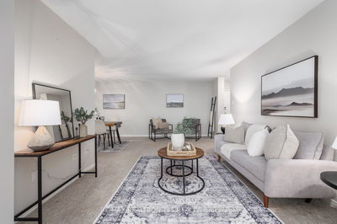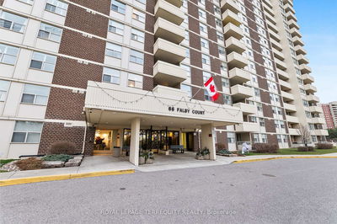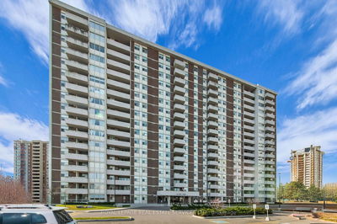OFFERS ANYTIME! Experience affordable living in this stunning corner unit penthouse in Ajax, perfect for both seniors and first-time buyers seeking a vibrant yet tranquil lifestyle. The living space is bathed in natural light, with North-Eastern views that are sure to impress. The kitchen features high-end appliances, & custom cabinetry, with both a laundry room & storage locker available IN UNIT! The spacious living and dining areas are perfect for entertaining or relaxing, with large windows showcasing scenery befitting of the top floor. The primary bedroom offers a serene retreat with a 3 piece ensuite washroom and a walk-in closet, while the additional bedrooms are ideal for guests or a home office. Residents enjoy exclusive access to amenities including, among others, a fitness center, outdoor pool, multiple party room, & Billiards! The best part is the $769/month condo fees include EVERYTHING(Water, Gas, Electricity, 1 underground parking spot, TV, Internet, & MORE! Explore picturesque waterfront trails, parks, and vibrant community events Ajax has to offer just outside your door. Conveniently located near shopping, dining, and public transit, this penthouse combines urban convenience with serene living. Seniors will love the low-maintenance lifestyle with everything at their fingertips, while first-time buyers will appreciate the modern comforts and community feel. Embrace the best of Ajax living in this exceptional penthouse condo.
Property Features
- Date Listed: Wednesday, August 14, 2024
- City: Ajax
- Neighborhood: South East
- Major Intersection: Harwood Ave. S. & Bayly St. W.
- Full Address: PH01-44 Falby Court, Ajax, L1S 3L1, Ontario, Canada
- Kitchen: Renovated
- Living Room: Combined W/Dining, Enclosed, B/I Shelves
- Listing Brokerage: Exp Realty - Disclaimer: The information contained in this listing has not been verified by Exp Realty and should be verified by the buyer.

