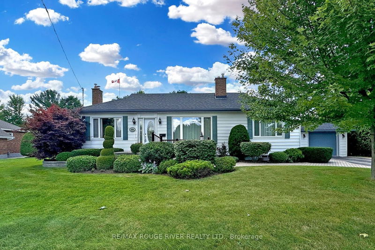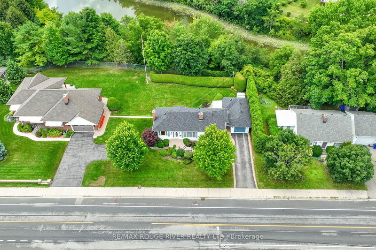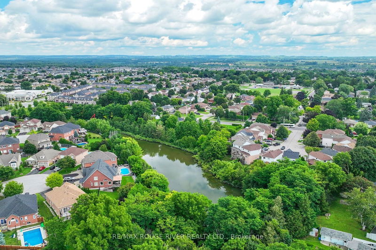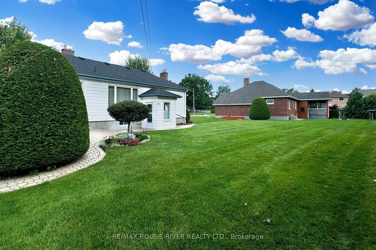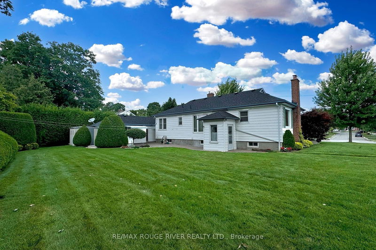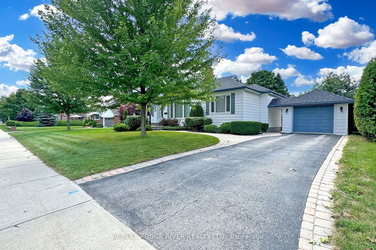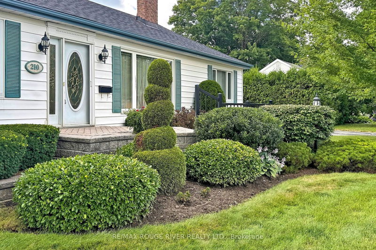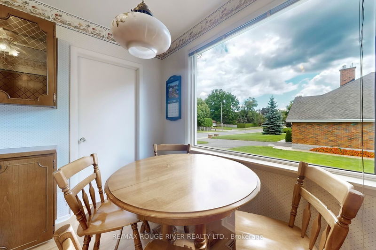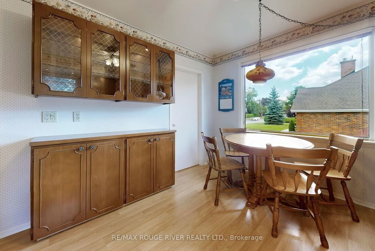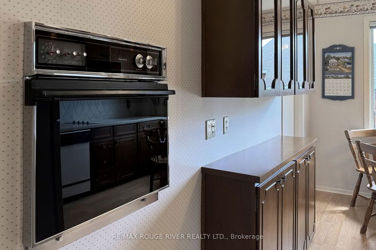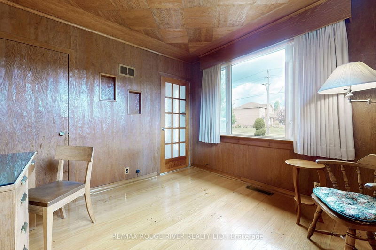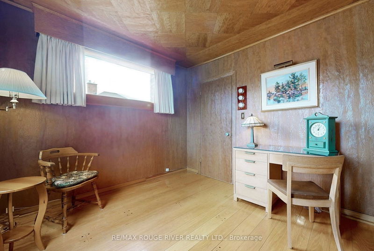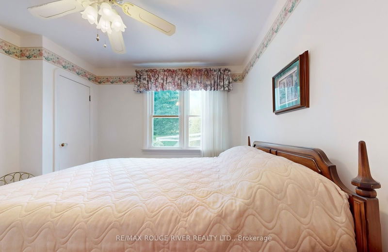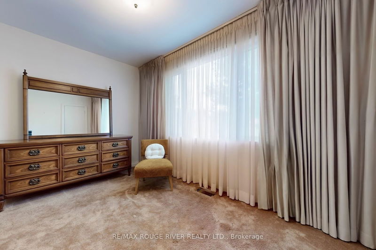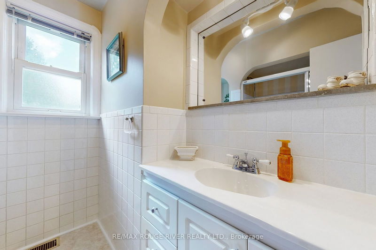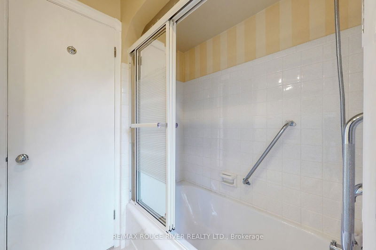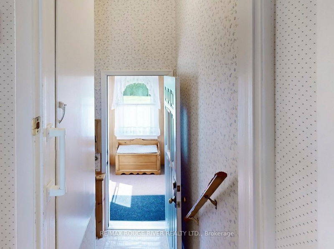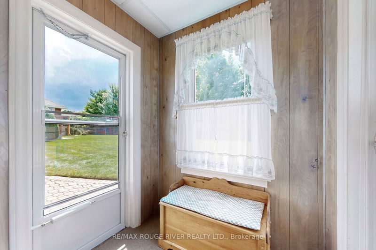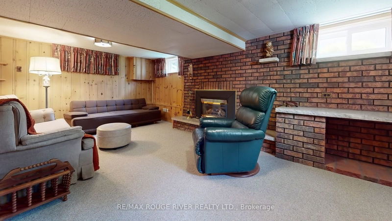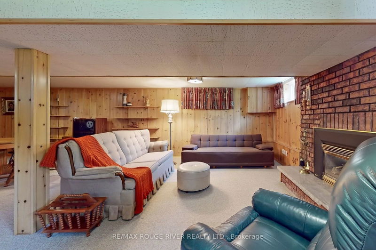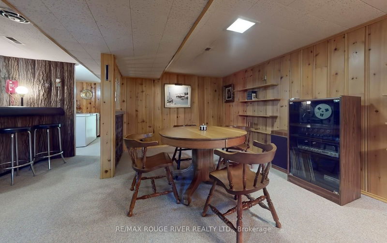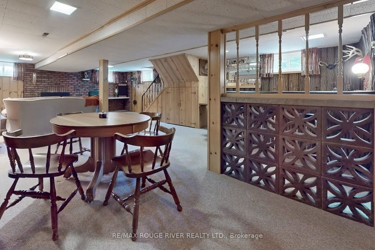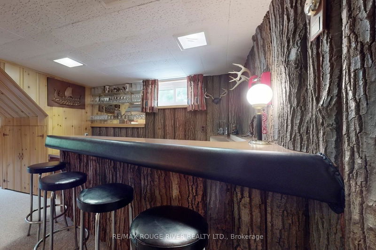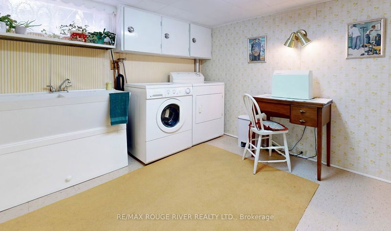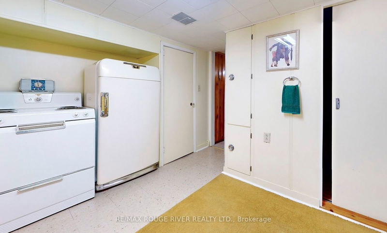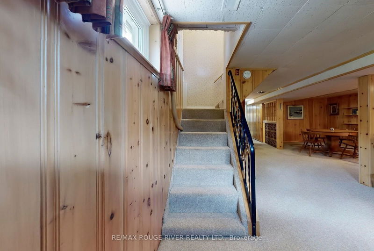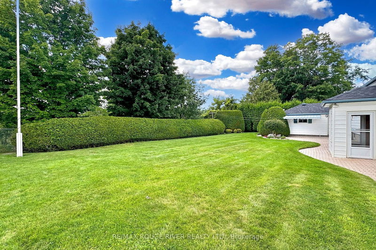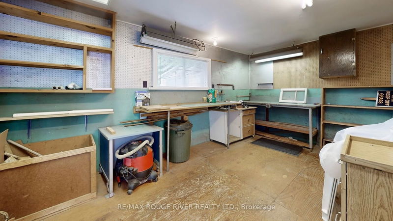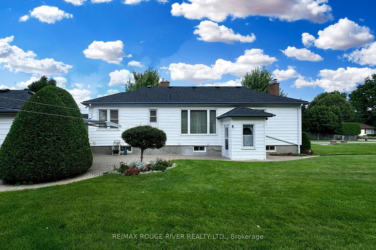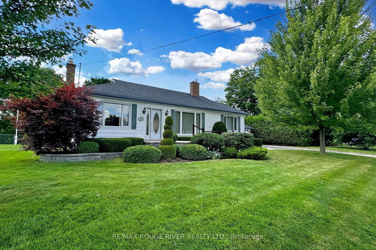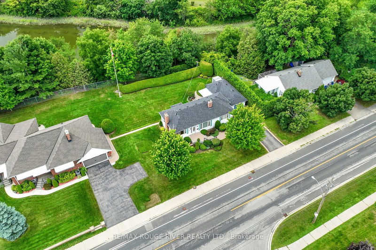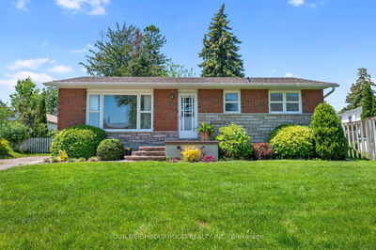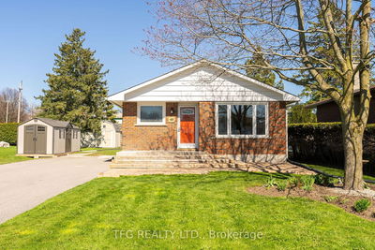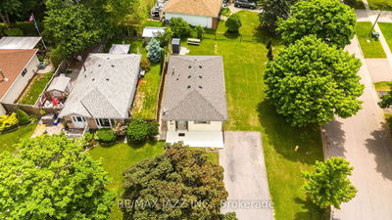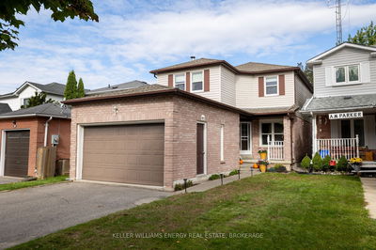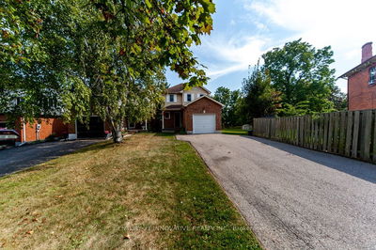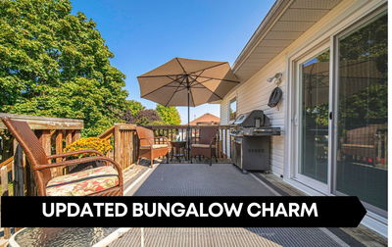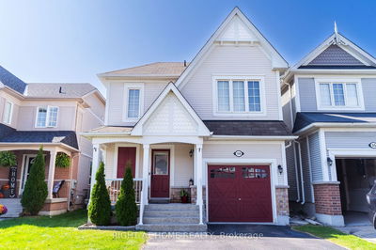*UNIQUE FIND* meticulously maintained by *ORIGINAL* OWNER with lots of custom touches & extras thru-out this RARE gem!! ** surrounded by trees & greenspace with lots of PRIVACY all backing onto PEACEFUL POND!! ** this MUST-SEE BUNGALOW includes GARAGE, attached WORKSHOP, covered breezeway & 2 SEPARATE ENTRANCES!! ** open-concept living rm with HUGE window overlooking pristine, mature gardens ** big, bright dining rm with 2nd HUGE window overlooking serene back-yard ** unique window & door trim + upgraded knobs thru-out!! ** sunny FAMILY-SIZED kitchen has a dining area, appliances + Corian counters, custom backsplash, built-in wall oven & cook-top, display cabinet with lights, microwave cabinet, pot lights, ceiling fan & stainless-steel exhaust fan + 2 windows both overlooking the relaxing COUNTRY-IN-THE-CITY-FEEL property!! ** office/3rd bedrm boasts unique wood plank floors, textured wood paneled walls & ceiling, 2 large windows & custom cedar-lined closet ** relaxing primary bedrm overlooks backyard with auto-sensor lights in closet & 2nd bedrm closet!! ** linen cupboard with drawers & upgraded handles ** laundry chute in main bath direct to laundry rm ** bright, fully finished lower level with windows galore!! ** oversized FAMILY RM with cozy FIREPLACE + games area & wet bar!! ** large separate storage room with window ** RETRO laundry room with window, BIG double-sink & closet, MID-CENTURY MODERN cabinets & knobs for a true Vintage Vibe!! ** 2 walk-outs from BONUS back porch & big window overlooking the BACKYARD OASIS!! ** large WORKSHOP or "Man Land/She Shed" with shelves, counters & windows with blinds + extra garden shed too!! ** EXTENSIVE WALKWAYS & STONEWORK bordering raised garden beds + patio/seating area with retractable awning too!! ** all lovingly cared for by HOUSE-PROUD *original owner*
Property Features
- Date Listed: Wednesday, August 14, 2024
- Virtual Tour: View Virtual Tour for 210 Scugog Street
- City: Clarington
- Neighborhood: Bowmanville
- Full Address: 210 Scugog Street, Clarington, L1C 3J8, Ontario, Canada
- Kitchen: Bay Window, Custom Backsplash, Corian Counter
- Living Room: Bay Window, O/Looks Frontyard
- Listing Brokerage: Re/Max Rouge River Realty Ltd. - Disclaimer: The information contained in this listing has not been verified by Re/Max Rouge River Realty Ltd. and should be verified by the buyer.

