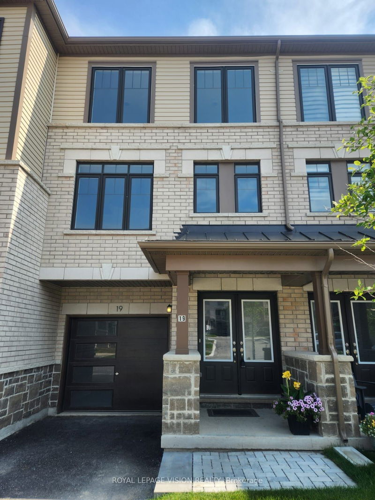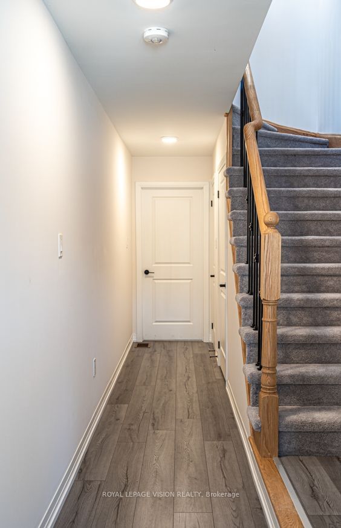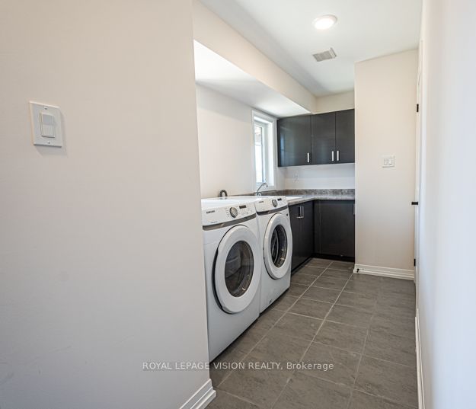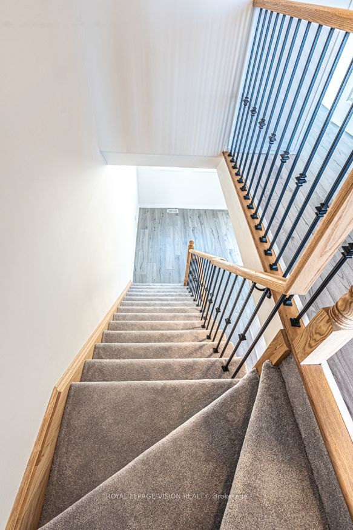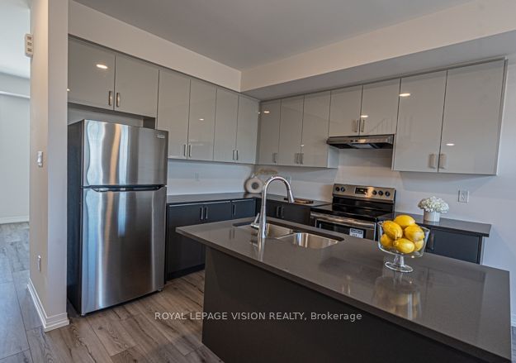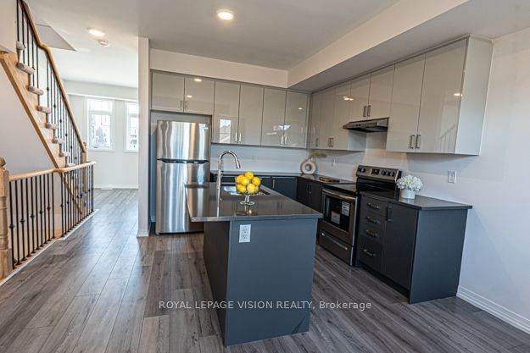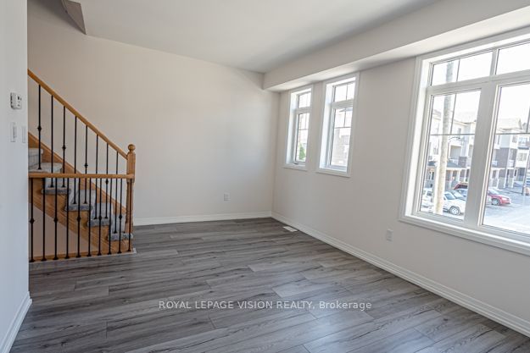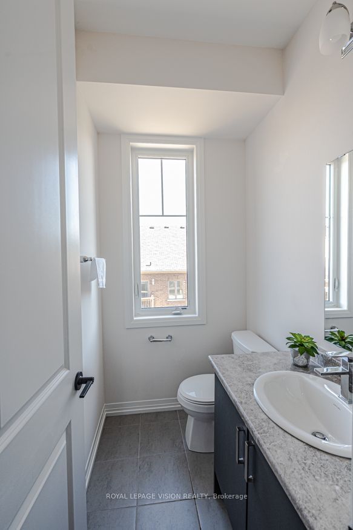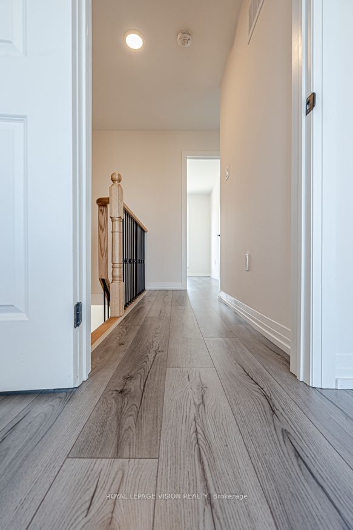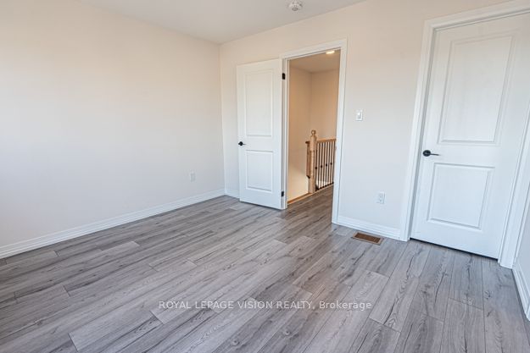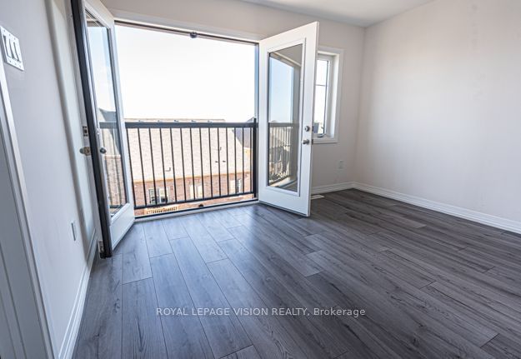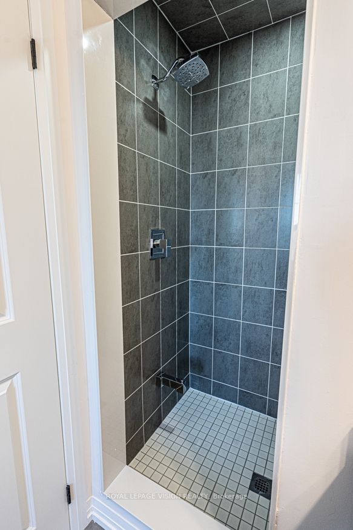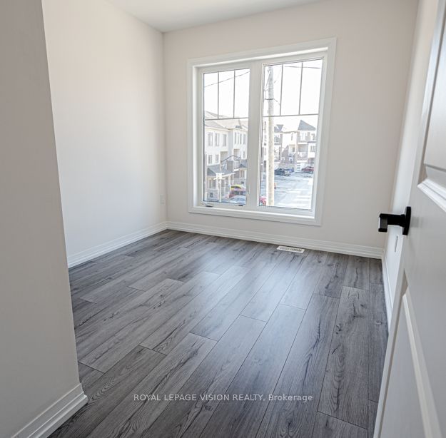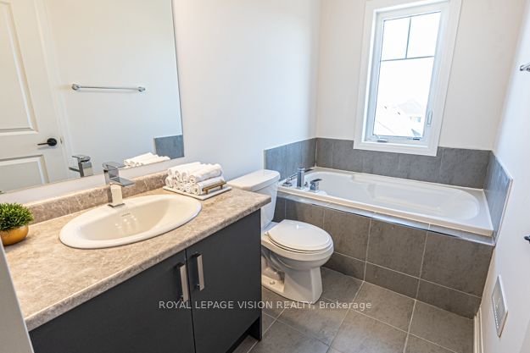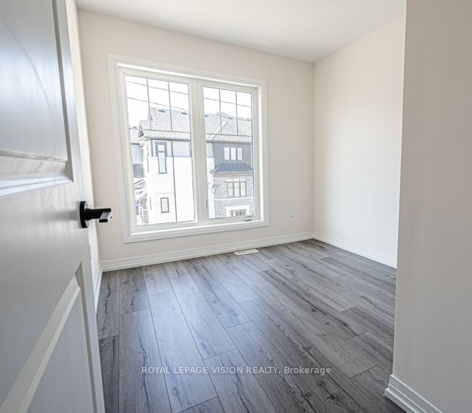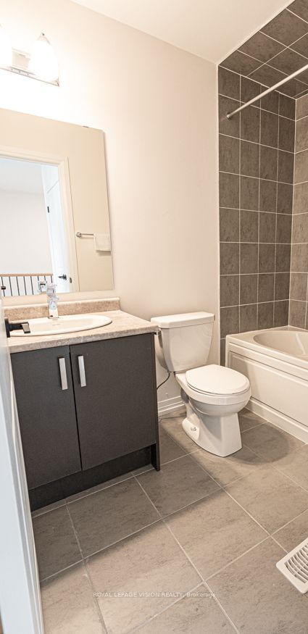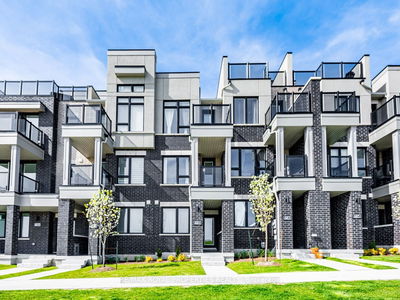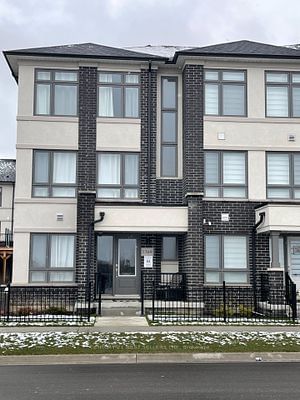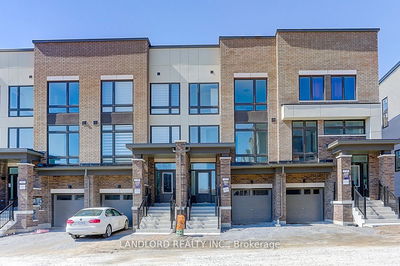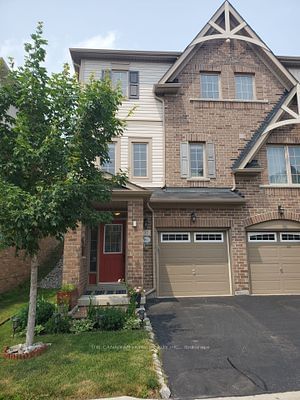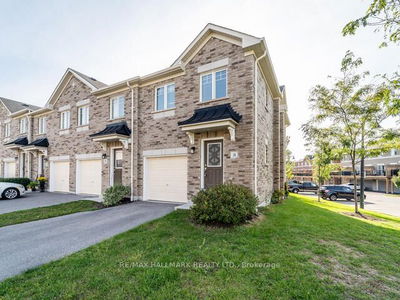Stunning Townhome With Many Upgrades Available For Lease! Features 3Br, 4Wr, Open Concept Design, With Plenty Of Natural Light. Kitchen With Upgraded Cabinets And Quartz Countertops. Hardwood Laminate Flooring Throughout. Gas Line For Bbq. Walkout Balcony On 2nd Floor And Juliette Balcony On 3rd Floor. Just Minutes Drive/Walk From Highway 401, Grocery, Schools, Parks & Many Other Area Amenities.
Property Features
- Date Listed: Thursday, August 15, 2024
- Virtual Tour: View Virtual Tour for 5-19 Bavin Street
- City: Clarington
- Neighborhood: Bowmanville
- Full Address: 5-19 Bavin Street, Clarington, L1C 7H5, Ontario, Canada
- Living Room: Laminate, Large Window
- Kitchen: Open Concept, Stainless Steel Appl, Quartz Counter
- Listing Brokerage: Royal Lepage Vision Realty - Disclaimer: The information contained in this listing has not been verified by Royal Lepage Vision Realty and should be verified by the buyer.

