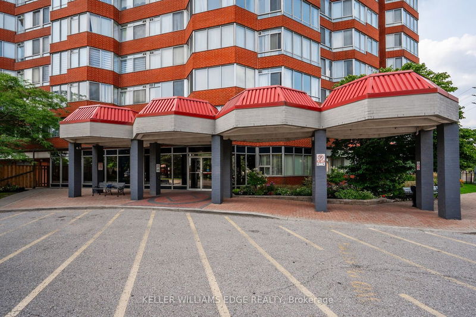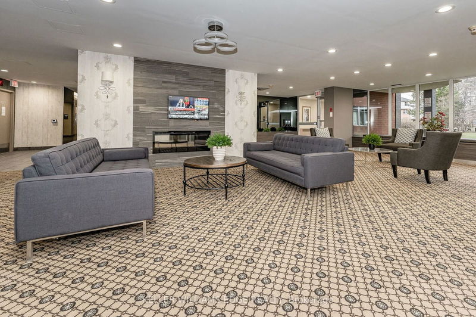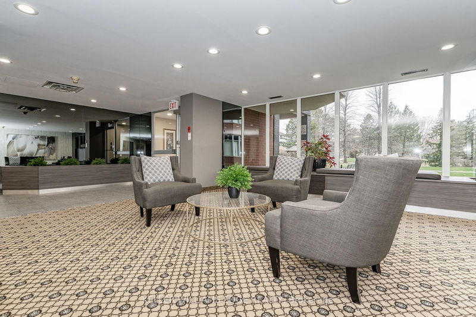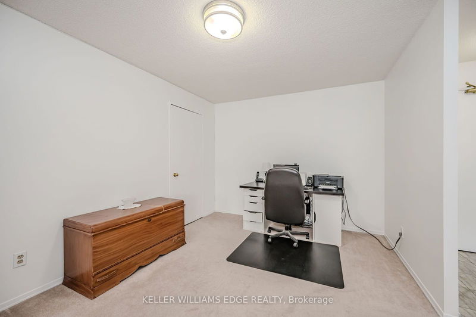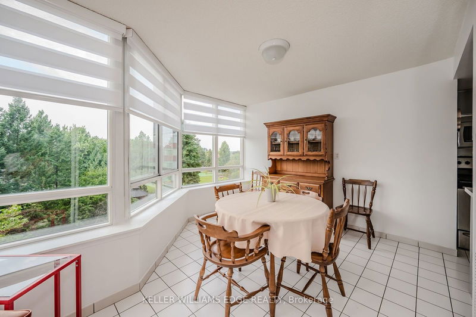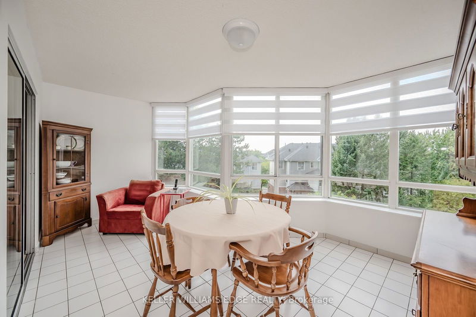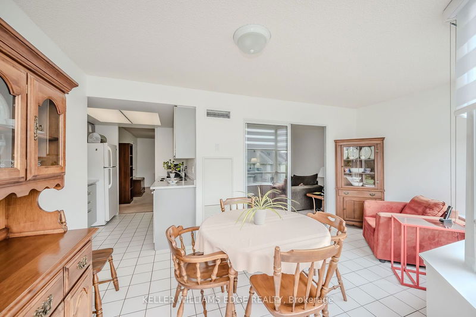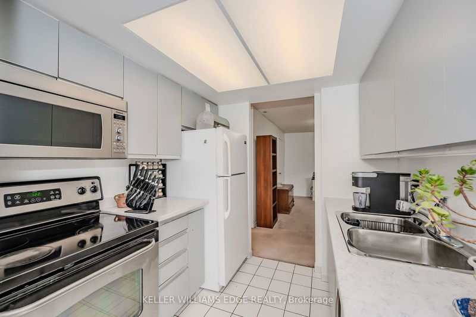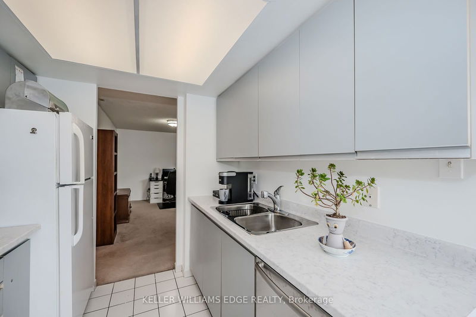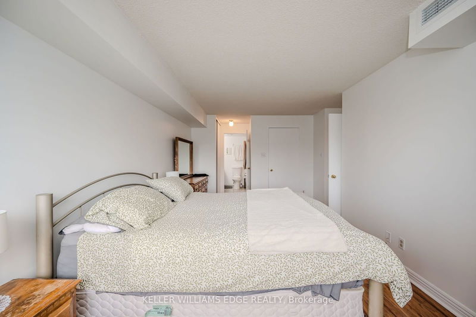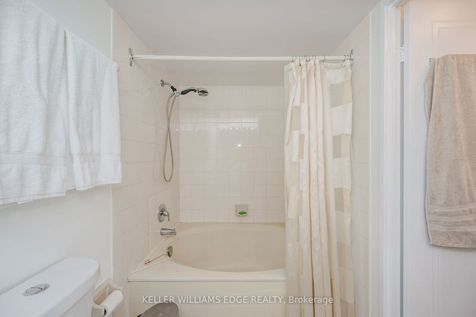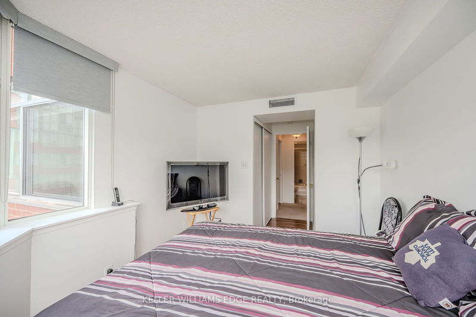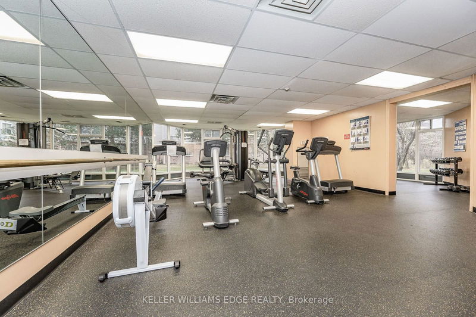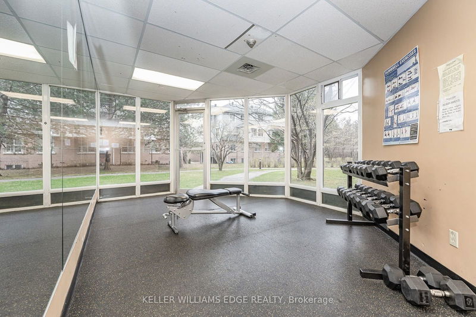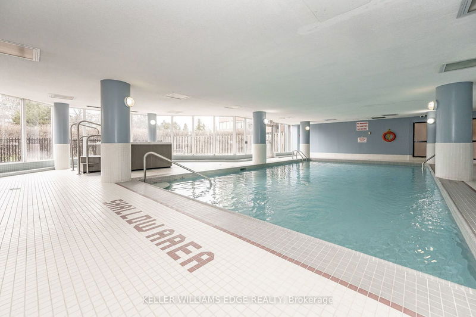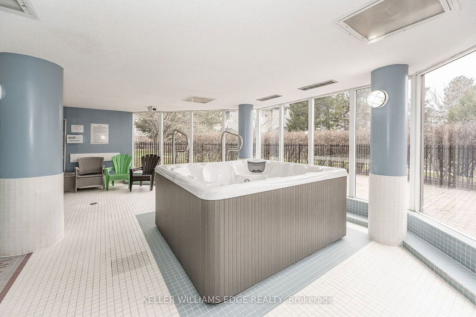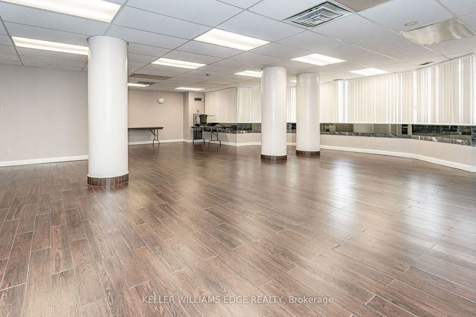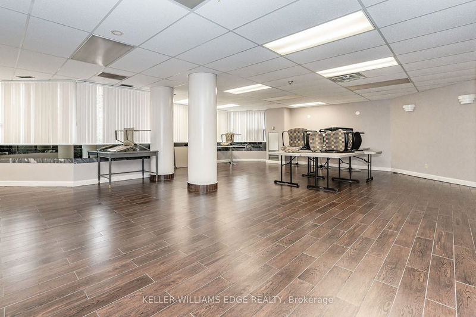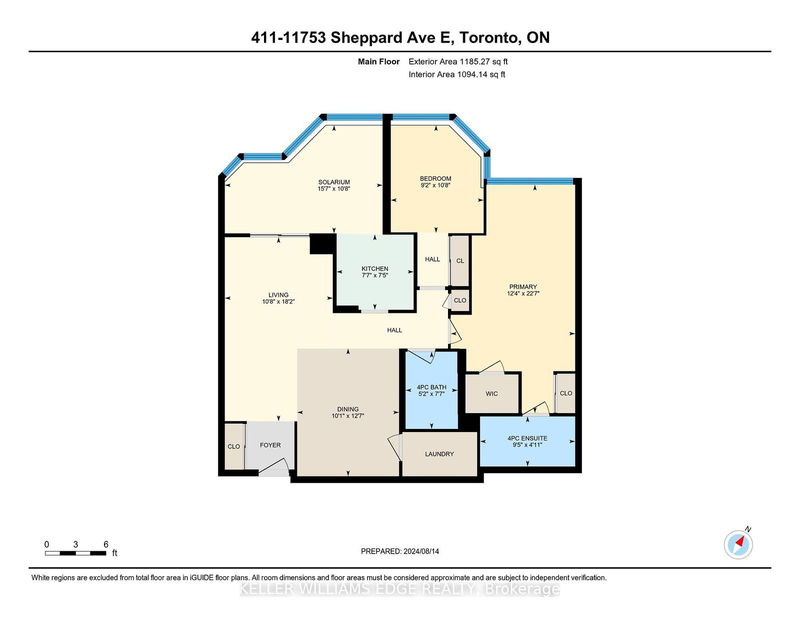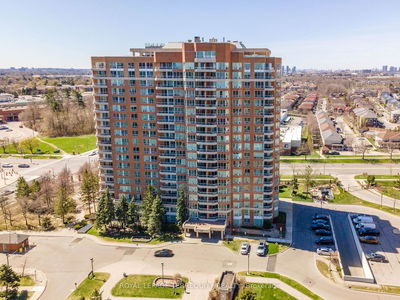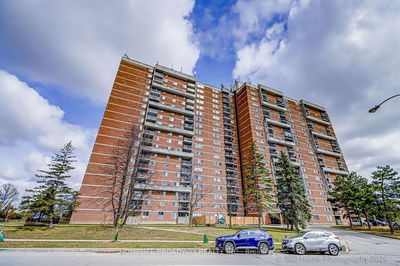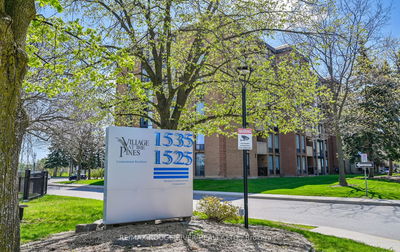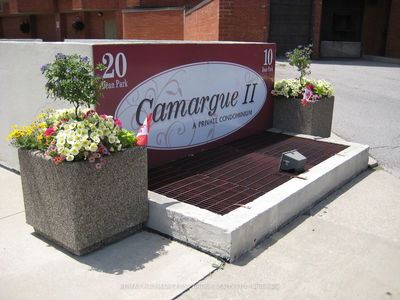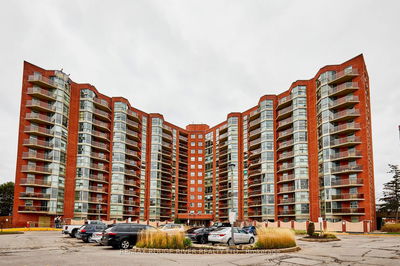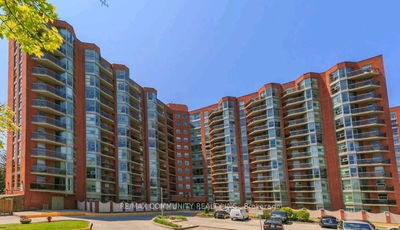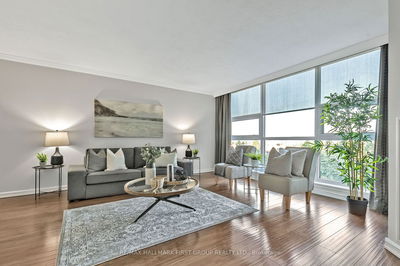Welcome to your new home in this spacious 2-bedroom, 2-bathroom condo spanning approximately 1,185 sq. ft. The open-concept living and dining area basks in natural light, thanks to the solarium area, which is a perfect spot for morning coffee, additional sitting room, or create an office area. The generous primary bedroom suite features a private 4-piece ensuite bathroom, walk in closet and laminate flooring. The second bedroom is bright with laminate flooring and the second bathroom, also a 4-piece, is conveniently located for guests. In-suite laundry room. The fabulous amenities include an indoor pool, sauna, squash court, gym, and more, providing everything you need for an active lifestyle. Enjoy the convenience of on-site parking, security, and close proximity to shopping, dining, highways and public transit.
Property Features
- Date Listed: Friday, August 16, 2024
- Virtual Tour: View Virtual Tour for 411-11753 Sheppard Avenue E
- City: Toronto
- Neighborhood: Rouge E11
- Full Address: 411-11753 Sheppard Avenue E, Toronto, M1B 5M3, Ontario, Canada
- Living Room: Flat
- Kitchen: B/I Dishwasher, B/I Microwave
- Listing Brokerage: Keller Williams Edge Realty - Disclaimer: The information contained in this listing has not been verified by Keller Williams Edge Realty and should be verified by the buyer.



