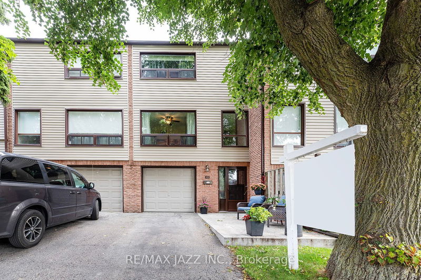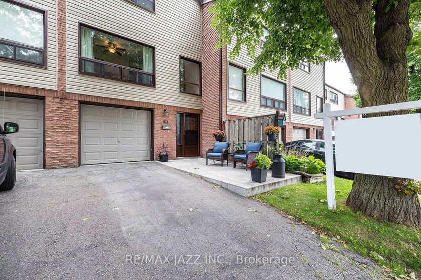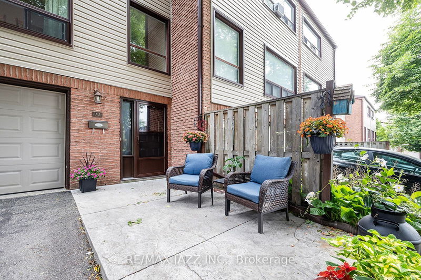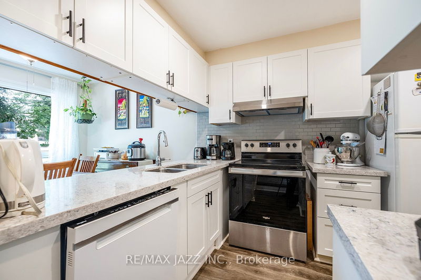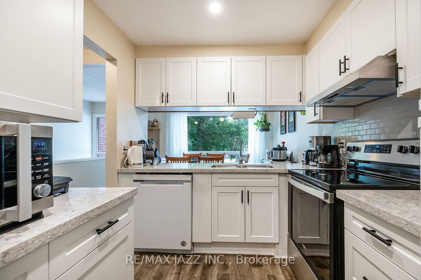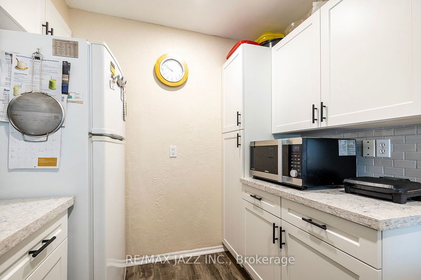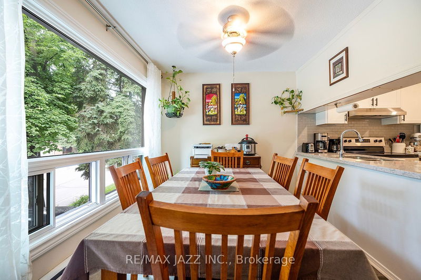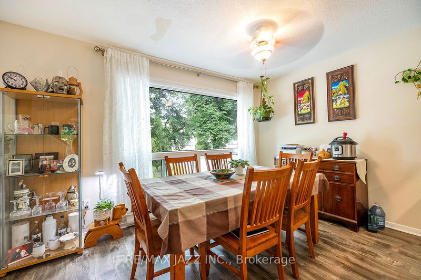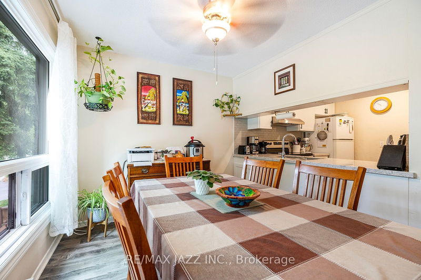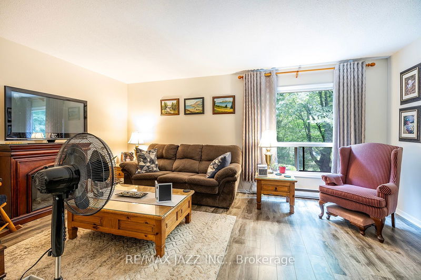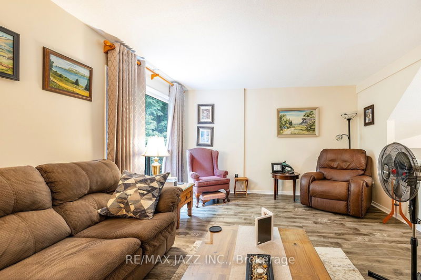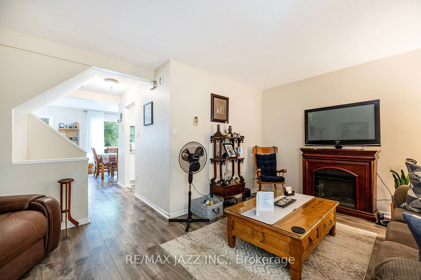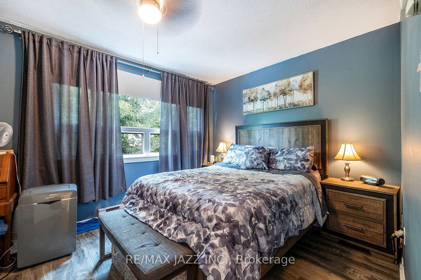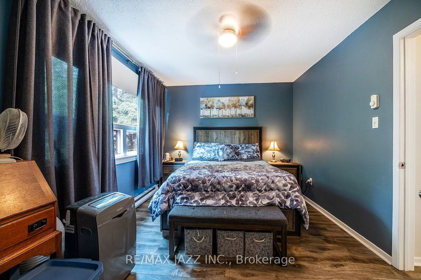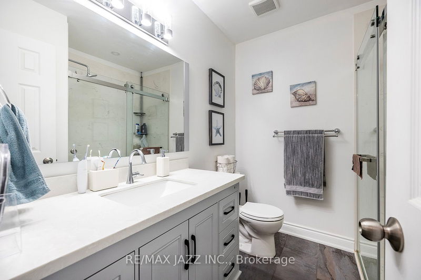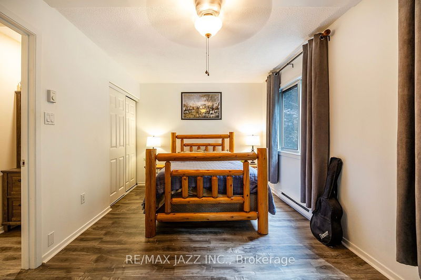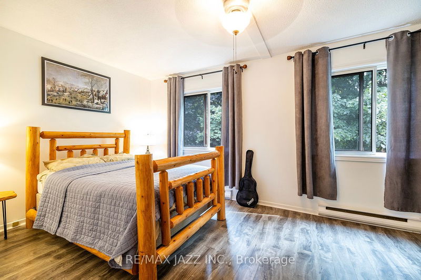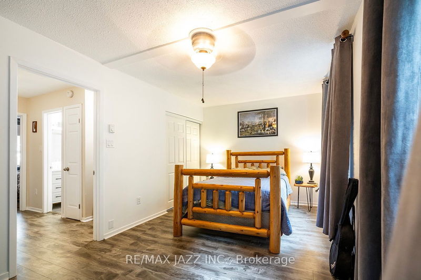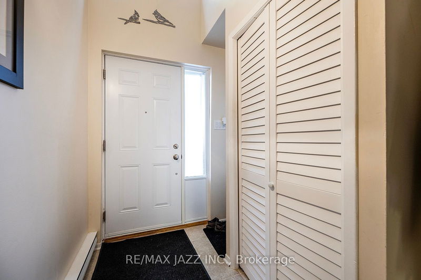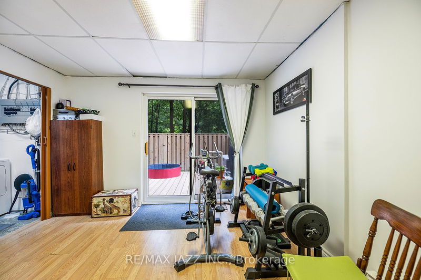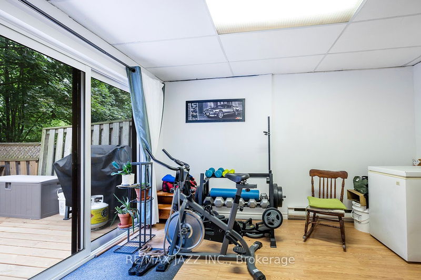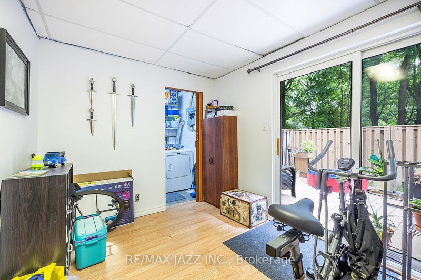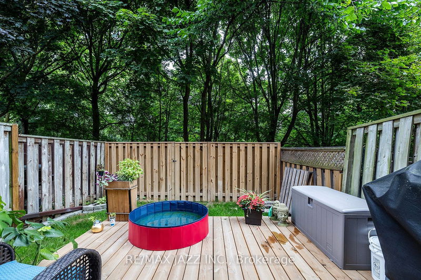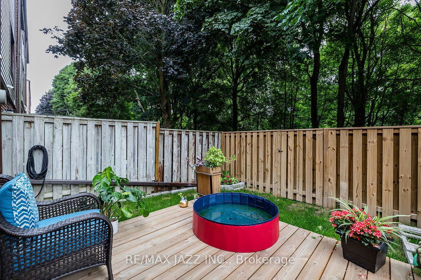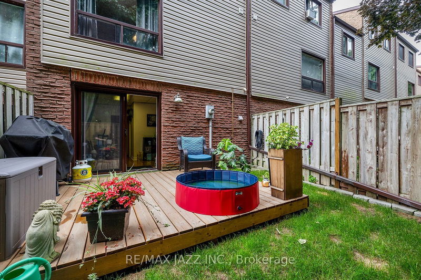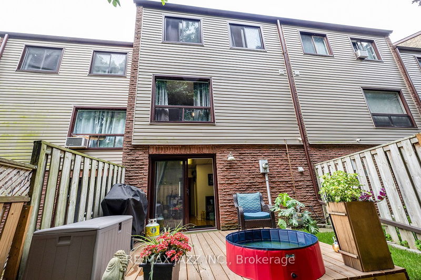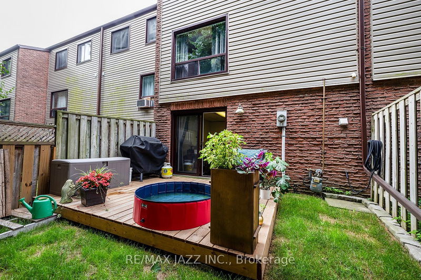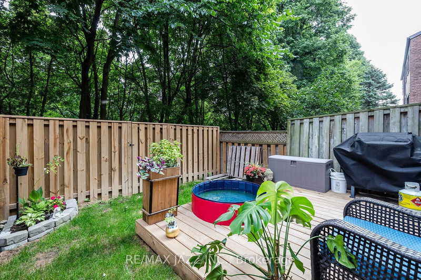Absolutely amazing immaculate condo townhome. Truly a turn key home located in a great neighborhood in the heart of Bowmanville. Ground level has a large rec room with sliding glass walkout to the private, fully fenced rear yard with a huge nearly new deck. There is also ample storage space and a separate laundry area as well as a foyer with ceramic flooring. Second level features a recently renovated open concept kitchen with pantry, quartz countertops and lots of cupboard and counter space. Second floor also has a separate living room with laminate floors and a large window providing natural light. There is a separate family sized dining room with a huge window and laminate floors. Third floor originally had three bedrooms; recently converted to two large bedrooms with lots of closet space. Primary bedroom with triple closet and closet organizers and the second bedroom has a double closet. Recently renovated three piece washroom upstairs. Walk-in shower with pot lighting.
Property Features
- Date Listed: Monday, August 19, 2024
- Virtual Tour: View Virtual Tour for 11-11 The Bridle Path
- City: Clarington
- Neighborhood: Bowmanville
- Full Address: 11-11 The Bridle Path, Clarington, L1C 3W1, Ontario, Canada
- Kitchen: Quartz Counter, Pantry, Laminate
- Living Room: Separate Rm, Large Window, Laminate
- Listing Brokerage: Re/Max Jazz Inc. - Disclaimer: The information contained in this listing has not been verified by Re/Max Jazz Inc. and should be verified by the buyer.

