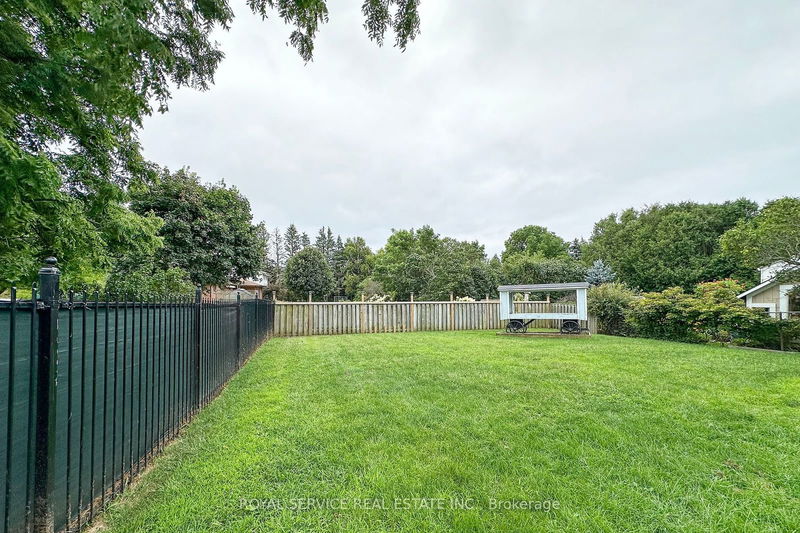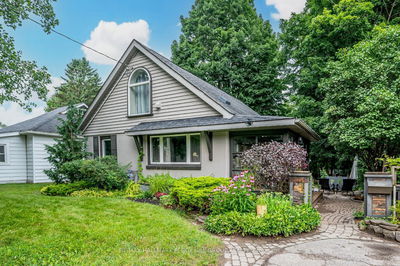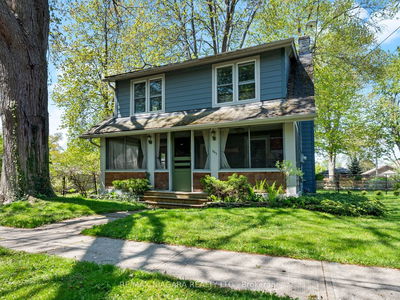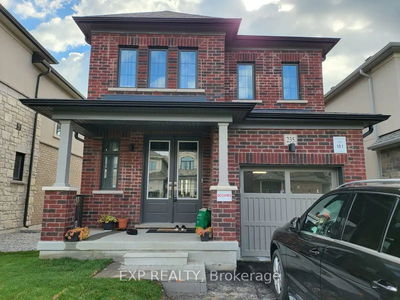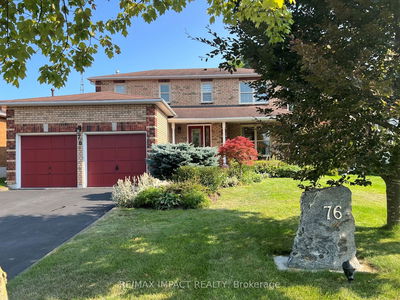Starter home just on the outskirts of Newcastle. Minutes to 401 and easy walk to downtown all the amenities in Newcastle. Huge mature double lot with separate fenced area for pets. Enjoy your coffee in the the 3 season sunroom overlooking yard and above ground pool. Inside you will find plenty of living space including a main floor family room plus a separate living room, recently renovated kitchen and main floor bedroom and bathroom. Upstairs are two more bedrooms
Property Features
- Date Listed: Tuesday, August 20, 2024
- Virtual Tour: View Virtual Tour for 17 Toronto Street
- City: Clarington
- Neighborhood: Newcastle
- Major Intersection: Mill St S/Toronto St
- Full Address: 17 Toronto Street, Clarington, L1B 1C2, Ontario, Canada
- Family Room: Gas Fireplace, W/O To Patio, Access To Garage
- Kitchen: Combined W/Dining, Laminate, Renovated
- Living Room: Gas Fireplace, Laminate, W/O To Sunroom
- Listing Brokerage: Royal Service Real Estate Inc. - Disclaimer: The information contained in this listing has not been verified by Royal Service Real Estate Inc. and should be verified by the buyer.





















