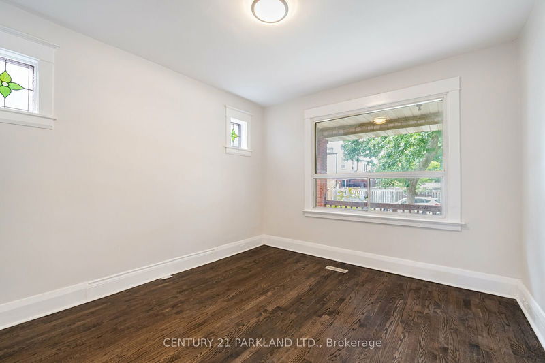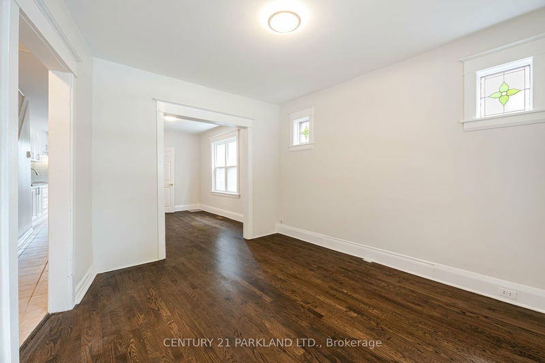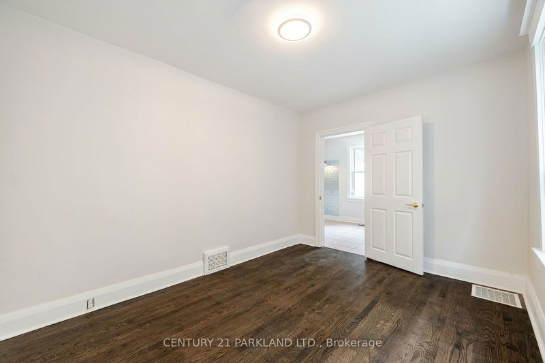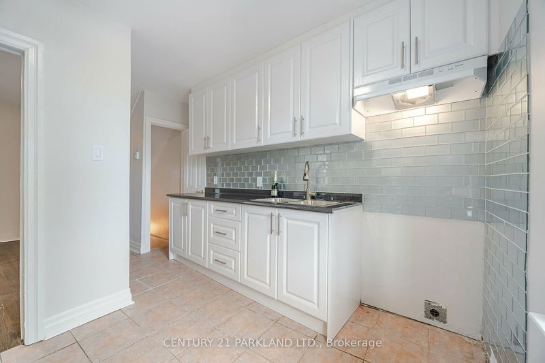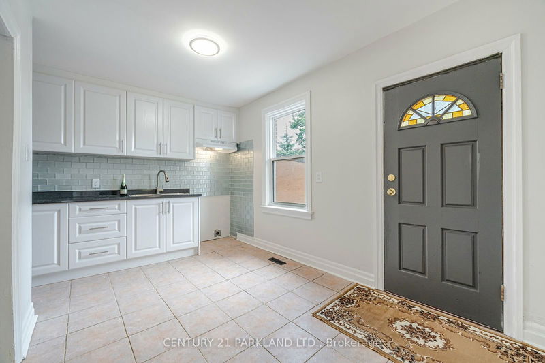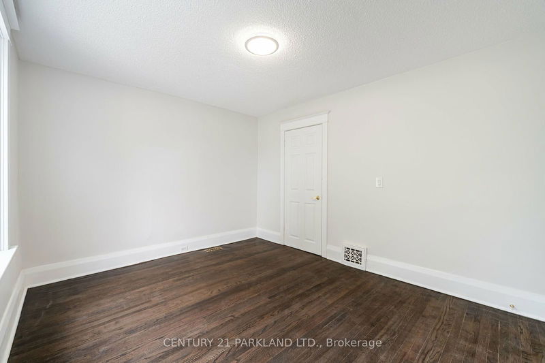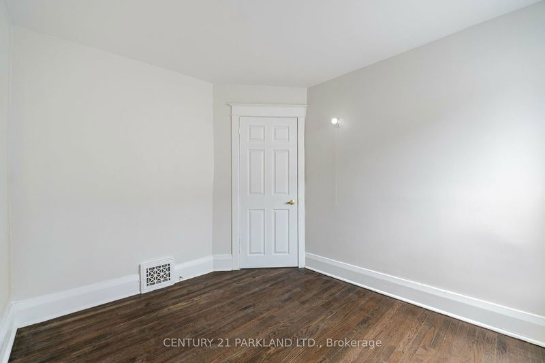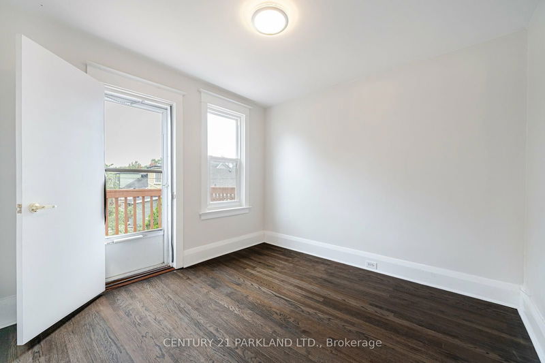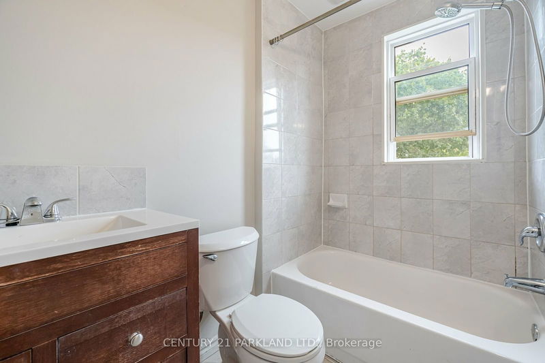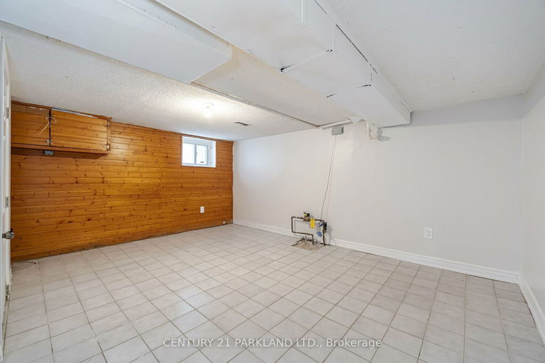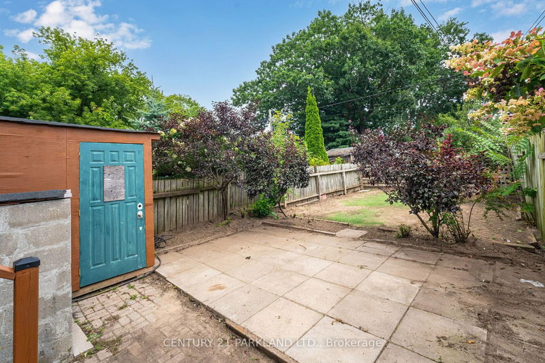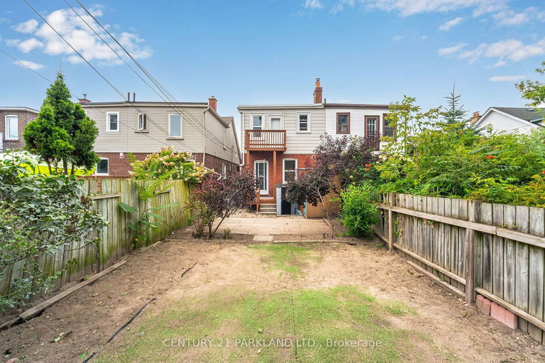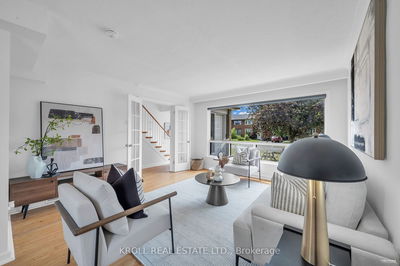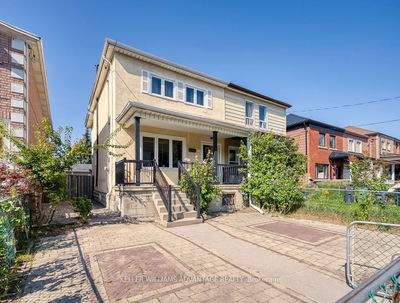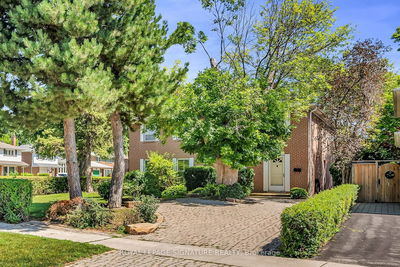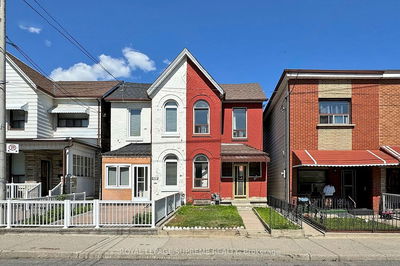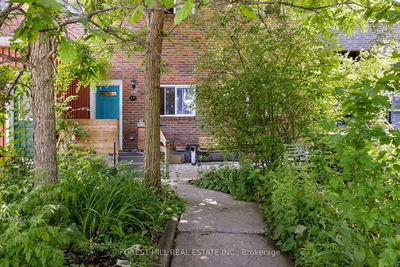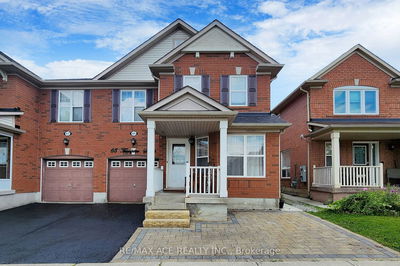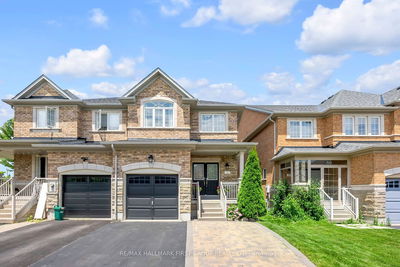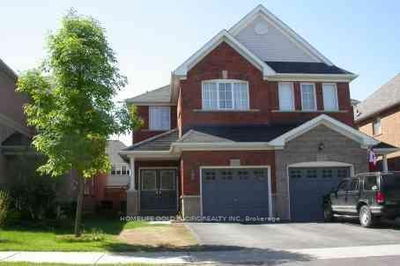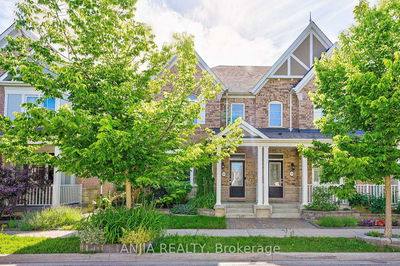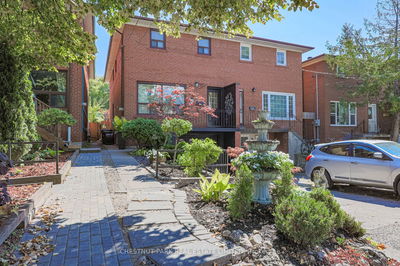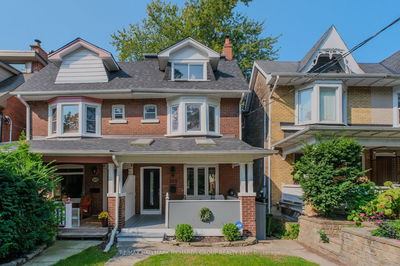Rarely Available 4 Bedrooms on 2nd Level!* *Welcome to this Recently Renovated Semi-Detached 2-Storey Home in an Excellent Family Neighbourhood. Located in a Sought After pocket of East York, this home is Spacious & has a great Layout! Features: Finished Basement with a Separate Walk-out Entrance, Rec. Rm., Kitchen & 3 pc. Bathroom! Recent Updates Include: New Kitchen, Newly Refinished & Stained Hardwood Floors, Freshly Painted, Roof (Approx 5 yrs)., Newer interior doors. Excellent Live-in or investment opportunity! Commuters & Walkers Paradise!* Close To: Subway, Schools, Hospital & Trendy Danforth Shops & Restaurants, Woodbine Beach & More!
Property Features
- Date Listed: Tuesday, August 20, 2024
- Virtual Tour: View Virtual Tour for 117 Glebemount Avenue
- City: Toronto
- Neighborhood: Danforth
- Major Intersection: Coxwell Ave / Milverton Blvd
- Full Address: 117 Glebemount Avenue, Toronto, M4C 3R9, Ontario, Canada
- Living Room: Hardwood Floor, Large Window, Separate Rm
- Kitchen: Updated, Backsplash, Eat-In Kitchen
- Kitchen: Ceramic Floor, Window, Separate Rm
- Listing Brokerage: Century 21 Parkland Ltd. - Disclaimer: The information contained in this listing has not been verified by Century 21 Parkland Ltd. and should be verified by the buyer.







