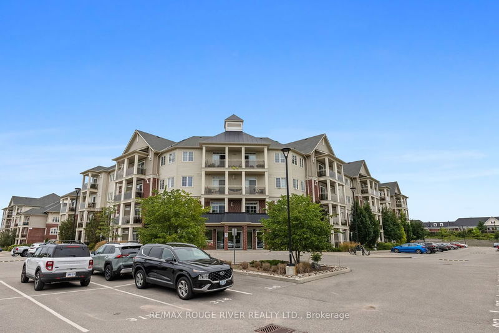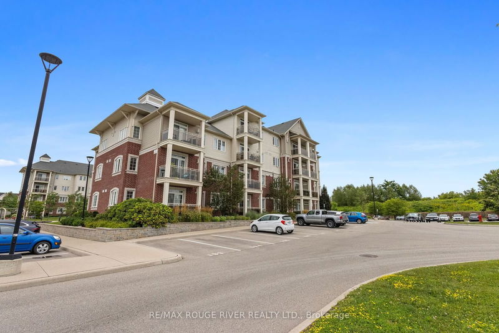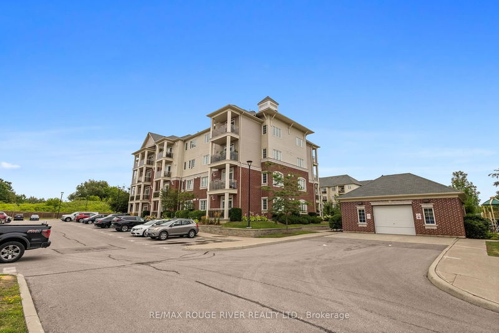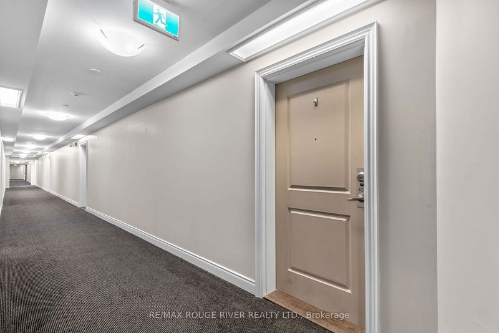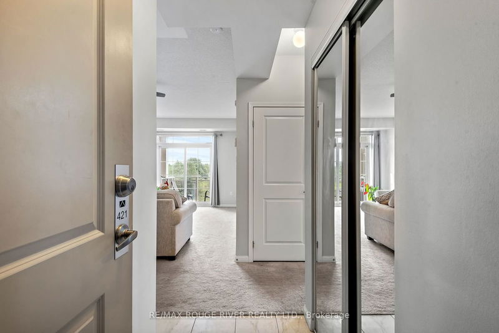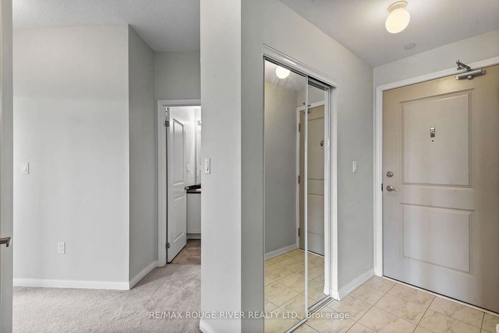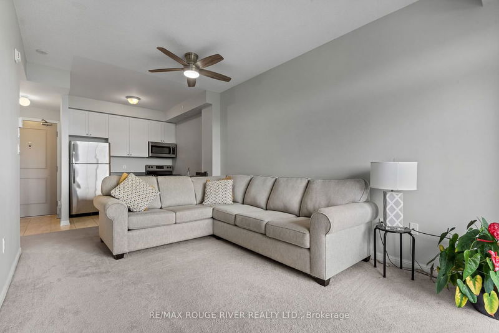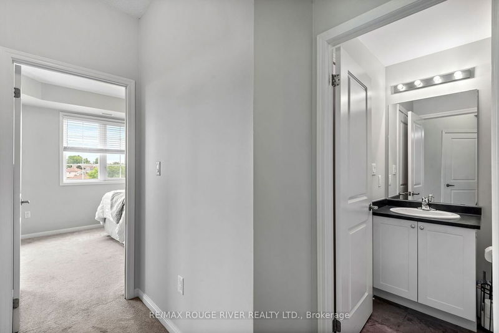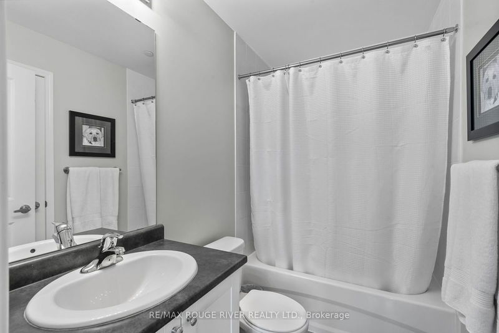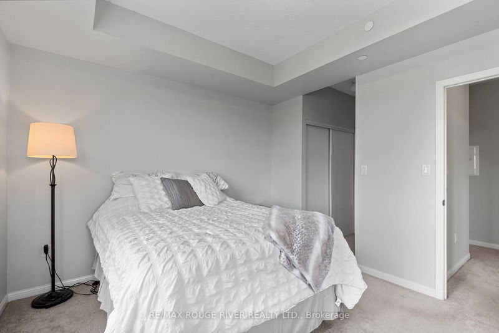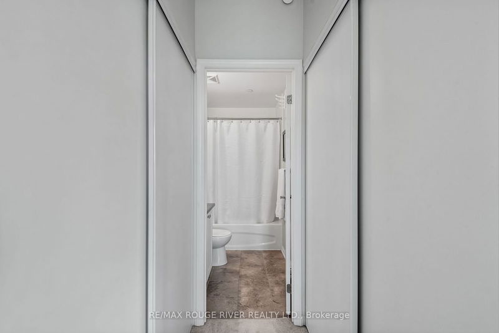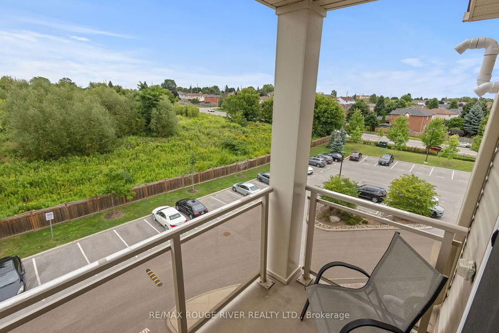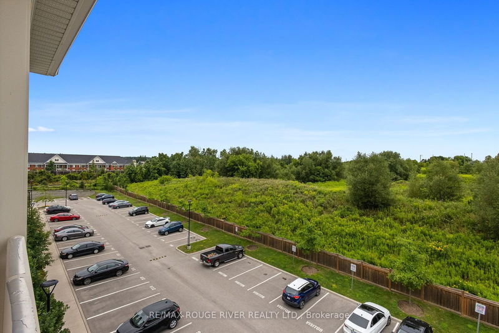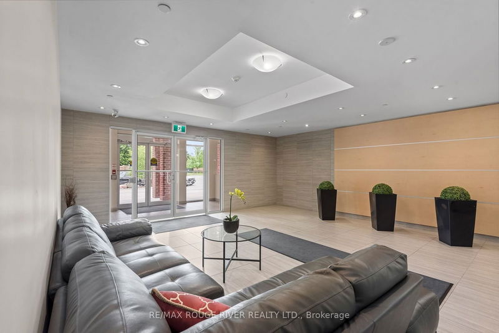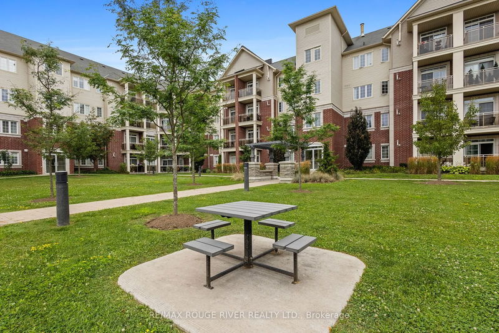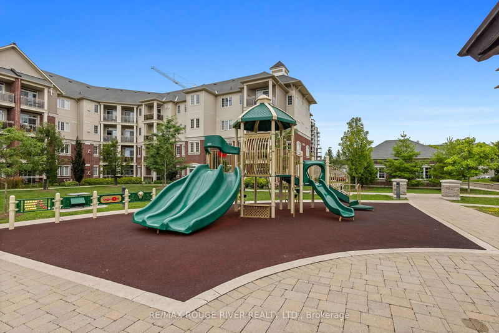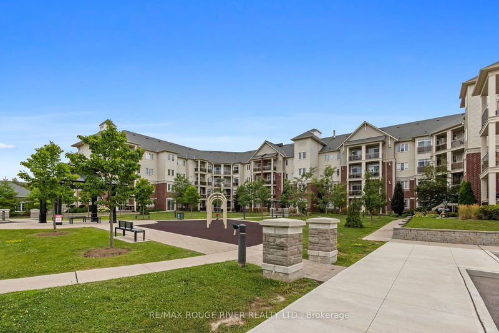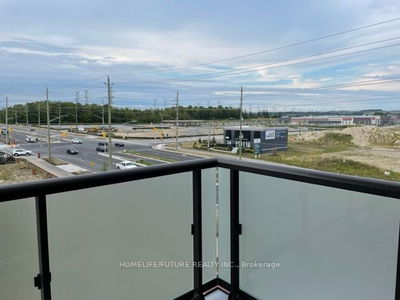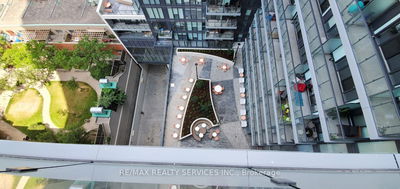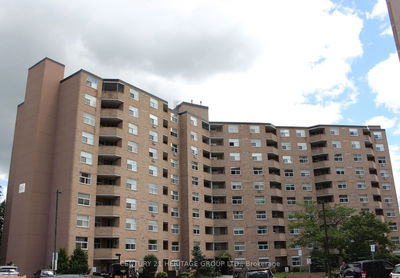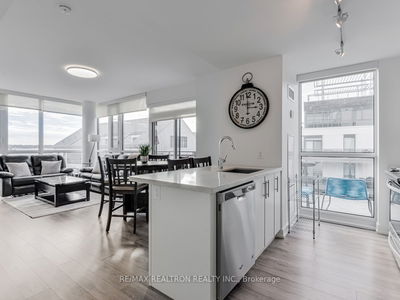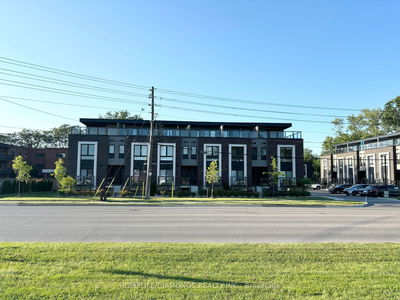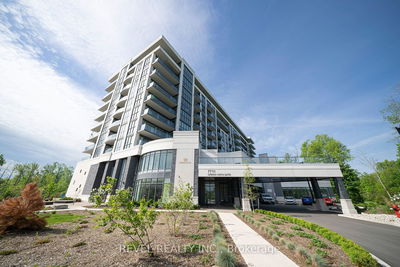Welcome To Your New Home. This Stunning Top Floor Open Concept Suite Has it All. With No Neighbours Above and Beautiful Views When You Walk Out From Your Living Room To Your Spacious Balcony. You Will Not Want to Miss This Opportunity. The Spacious Kitchen Features Ceramic Floors and S/S Appliances O/Looking Your Dining and Living Rooms. A Beautiful Primary Bedroom With Large Windows, His/Her Closets and a 3 Piece Ensuite. This Beautiful Newer Building Has Many Amenities including a Yoga Studio, Gym, Party Room, Park, and Visitor Parking.
Property Features
- Date Listed: Tuesday, August 20, 2024
- Virtual Tour: View Virtual Tour for 421-80 Aspen Springs Drive
- City: Clarington
- Neighborhood: Bowmanville
- Full Address: 421-80 Aspen Springs Drive, Clarington, L1C 0V4, Ontario, Canada
- Kitchen: Ceramic Floor, Stainless Steel Appl
- Living Room: W/O To Balcony, Broadloom, Combined W/Dining
- Listing Brokerage: Re/Max Rouge River Realty Ltd. - Disclaimer: The information contained in this listing has not been verified by Re/Max Rouge River Realty Ltd. and should be verified by the buyer.

