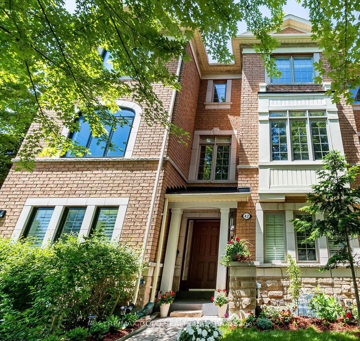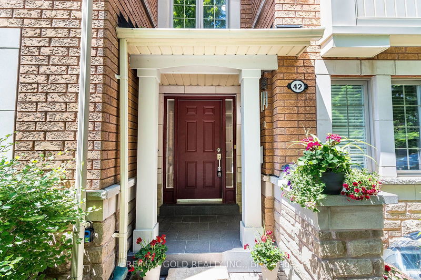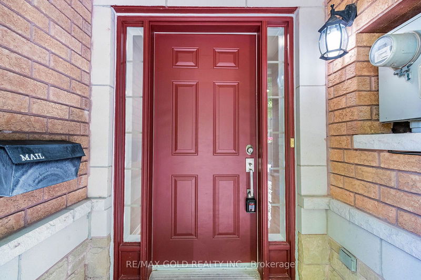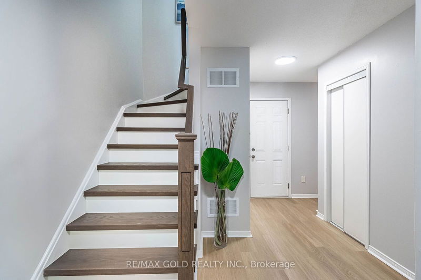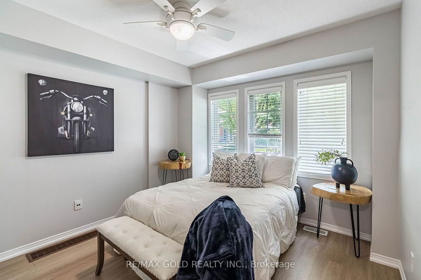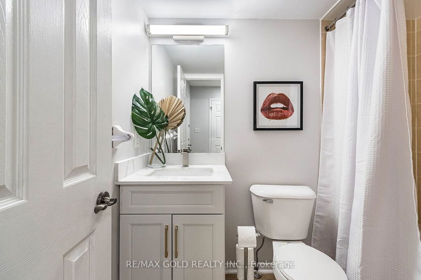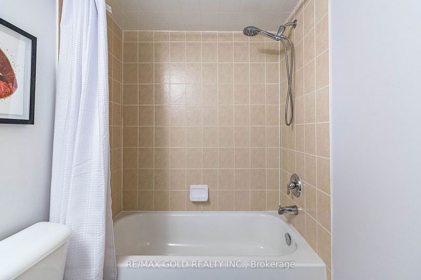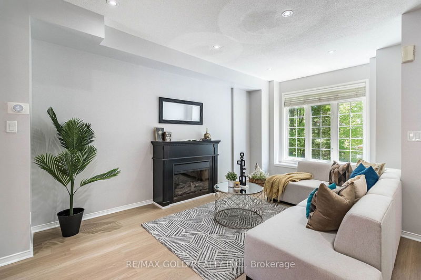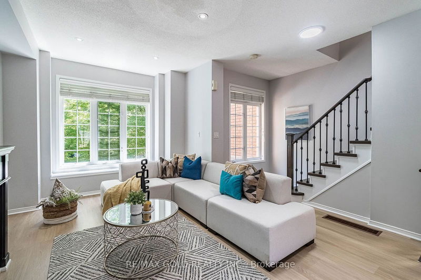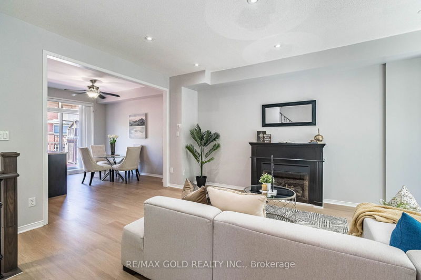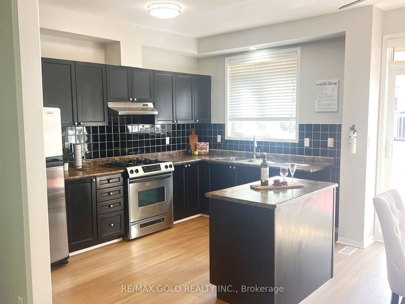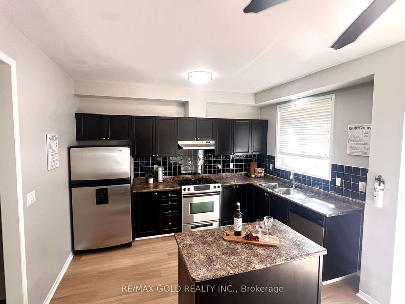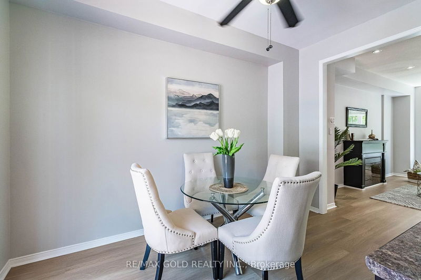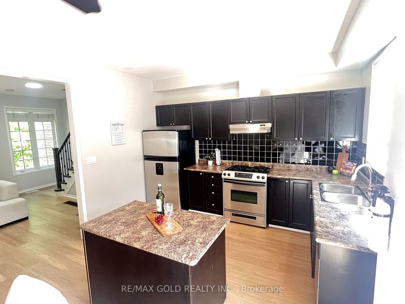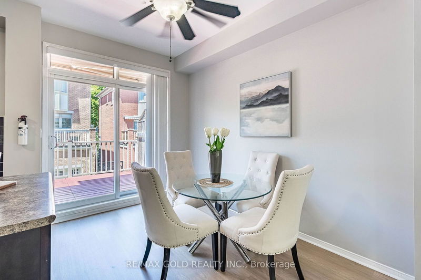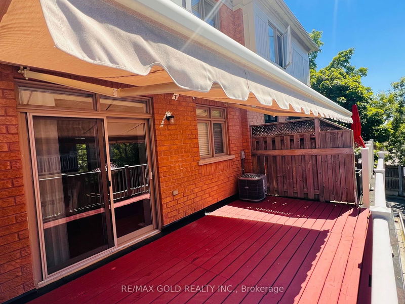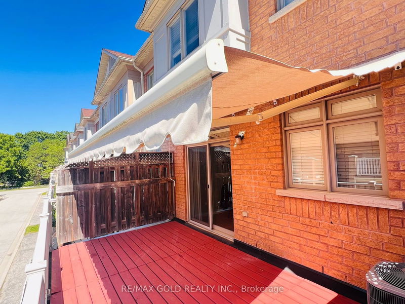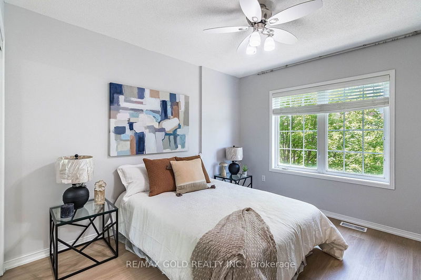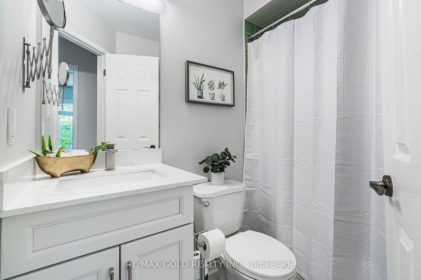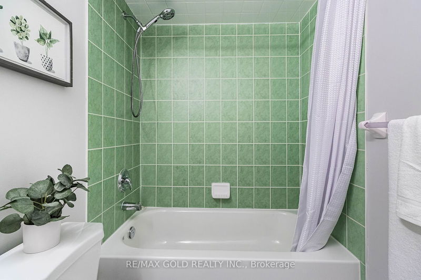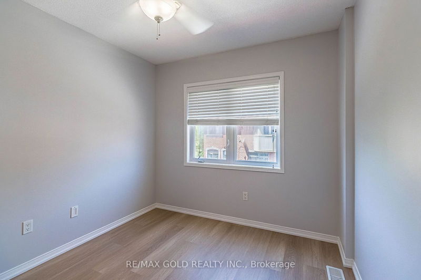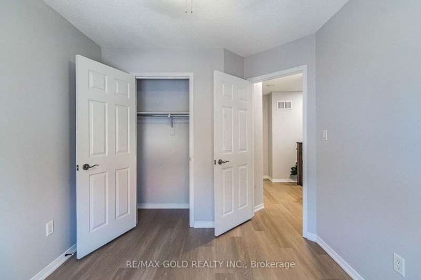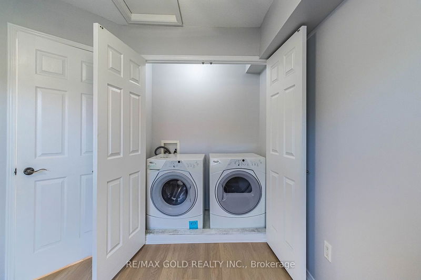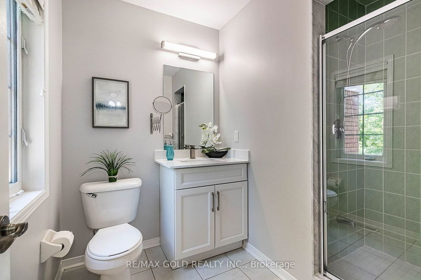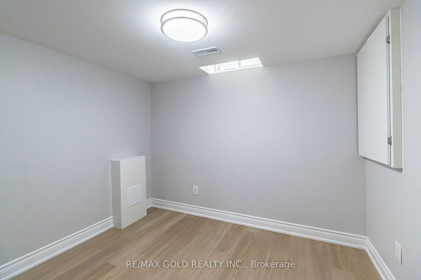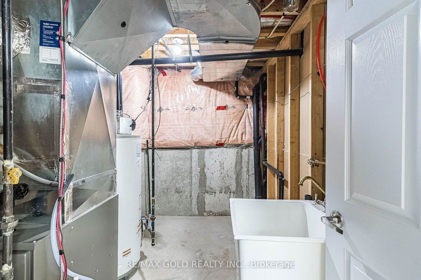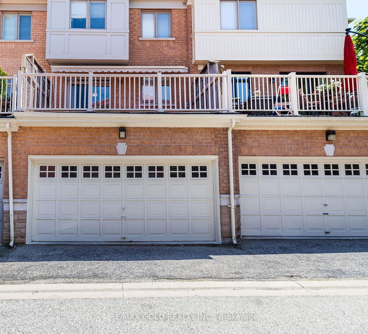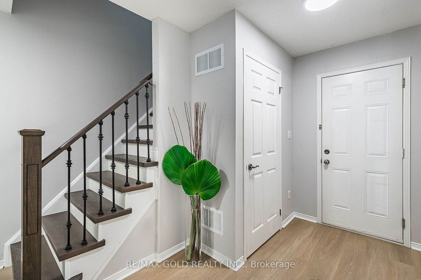Welcome to this Executive Freehold Townhome, {4+1Bdrm+3 Full Washrms}, W/2 Car Parking Garage Tucked Away In Private Enclave In Highly Coveted Toronto Area! in the city. Top 5 Reasons You'll Love This Home; 1. Large Living/ Dining, 9 Ft Smooth Ceilings, Family Size Eat In Kitchen W/ Centre Island And W/O To Large Balcony w/ retractable overhang(Awning) installed! 2. Ground Level Features Nice Foyer, One Bedroom Rm, 3Pc Bath & Access To Double car Garage. 3. Third level Features 3 Spacious Bedrooms & 2 full baths including large Prim Bedroom w/ 3 PC ensuite, W/I Closet & Laundry. 4. Finished basement w/ One bedroom, large W/I Closet w/ Washroom rough in and sep entrance thru garage. 5. Lots of upgrades including New Vinyl Floors Throughout, New Baseboards, Updated washrooms, finished basement w/ Sep. entrance thru garage & New Paints Throughout. Quick Access To The 401, Ttc, Glen Rouge Campground, Toronto Zoo, Colonel Danforth Park, U Of T (Scarb Campus ), Rouge Hill Go Station, Rough Hill Beach, Highland Creek Village And So Much More! Don't Miss Out!
Property Features
- Date Listed: Wednesday, August 21, 2024
- Virtual Tour: View Virtual Tour for 42 Stagecoach Circle
- City: Toronto
- Neighborhood: Centennial Scarborough
- Full Address: 42 Stagecoach Circle, Toronto, M1C 0A1, Ontario, Canada
- Kitchen: Vinyl Floor, Centre Island, Custom Backsplash
- Living Room: Vinyl Floor, Large Window, Pot Lights
- Listing Brokerage: Re/Max Gold Realty Inc. - Disclaimer: The information contained in this listing has not been verified by Re/Max Gold Realty Inc. and should be verified by the buyer.

