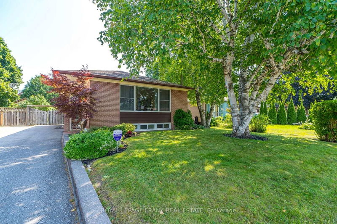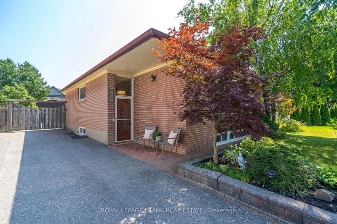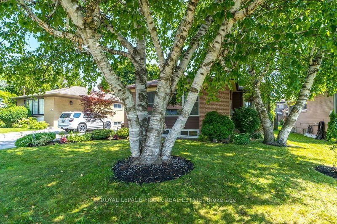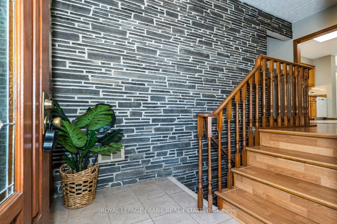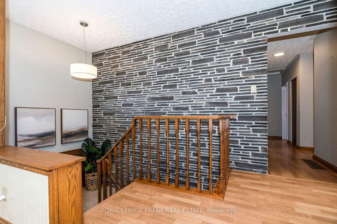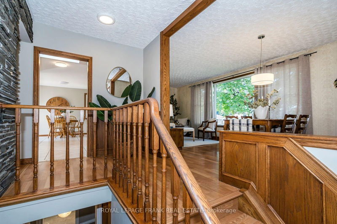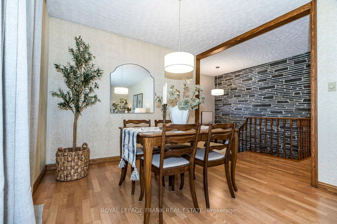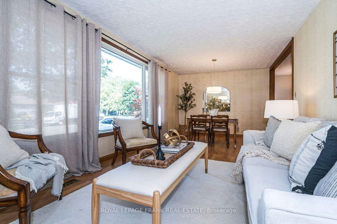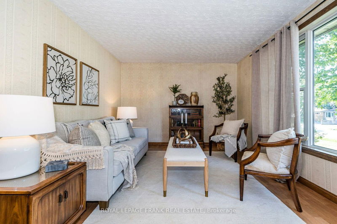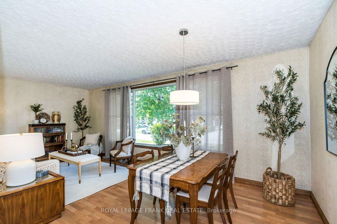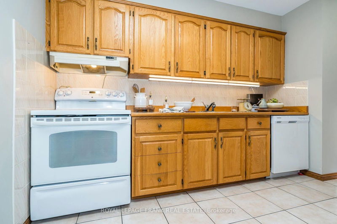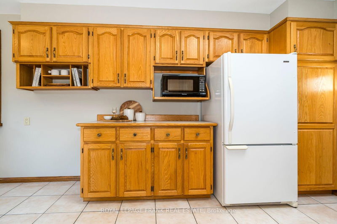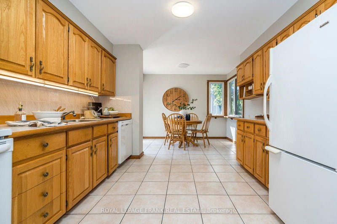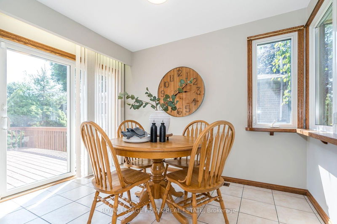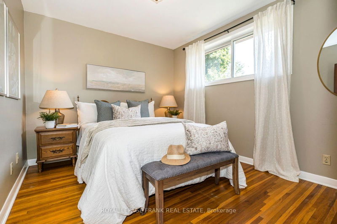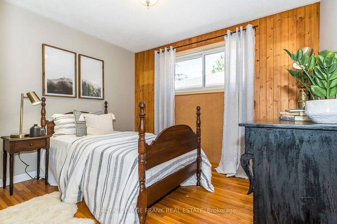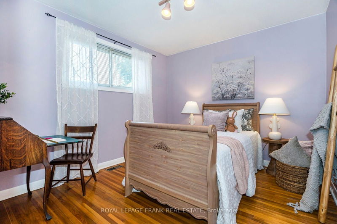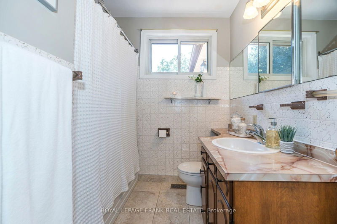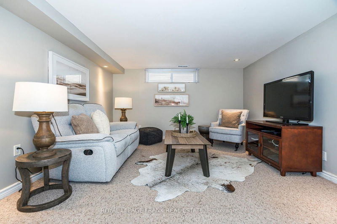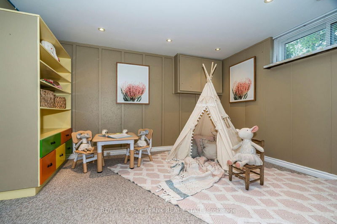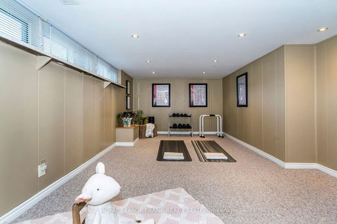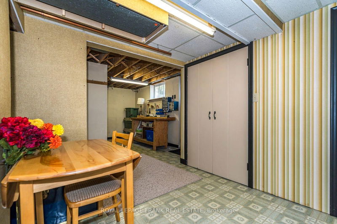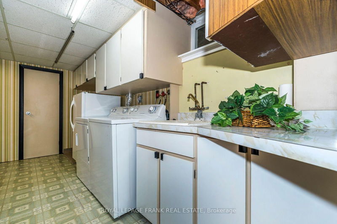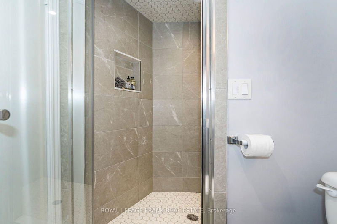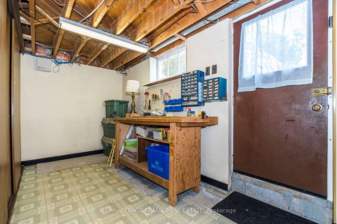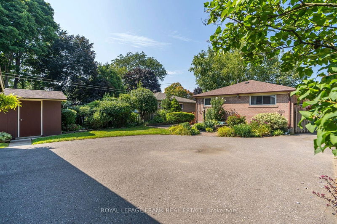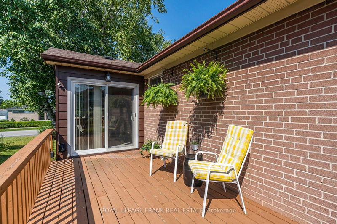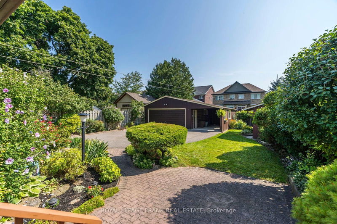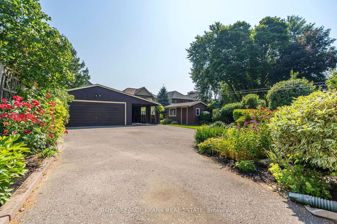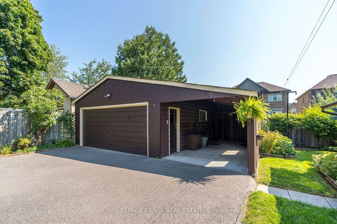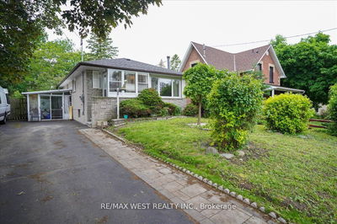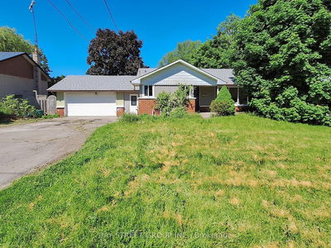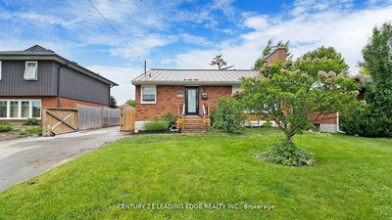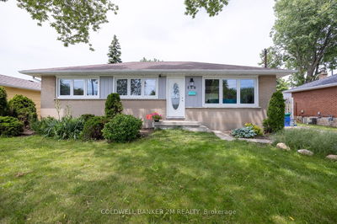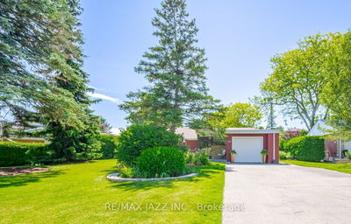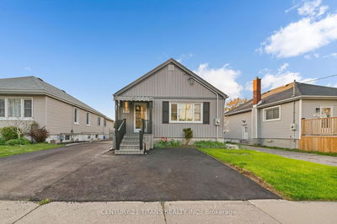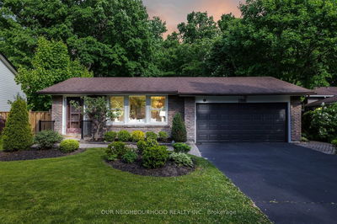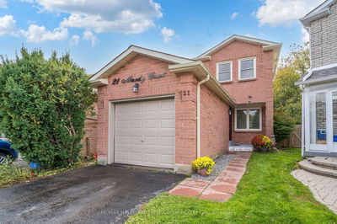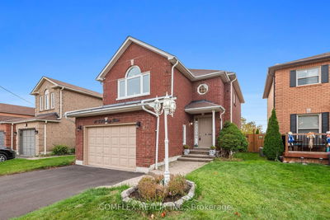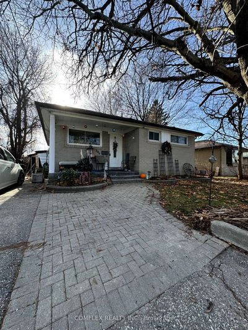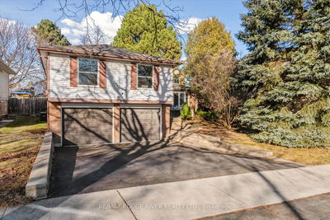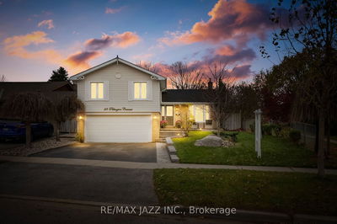Stunning well maintained Bungalow on a large landscaped private lot. Lovely backyard with perennial flower gardens are complemented by a large paved area suitable for a basketball hoop or extra parking. You'll love the convenience of the 24' X 19' garage, car port and garden shed. Inside, custom touches include the Foyer brick accent wall, custom millwork, skylight, Kitchen addition with additional windows and sliding glass door to a deck and interlock brick patio. The combined Living and Dining Room are flooded with light from the huge picture window. Three well appointed bedrooms and a 4 piece bath with Laundry chute complete the main floor. Downstairs, you find a spacious Games/Exercise room, a Den for family movie nights or reading, a Workshop with storage closets and a convenient Walk Up to the backyard. The lower level Laundry Room has plenty of storage plus a closet and a pantry. The newly renovated 3 piece bath has an oversized shower.
Property Features
- Date Listed: Thursday, August 22, 2024
- Virtual Tour: View Virtual Tour for 1015 Centre Street N
- City: Whitby
- Neighborhood: Williamsburg
- Full Address: 1015 Centre Street N, Whitby, L1N 4V4, Ontario, Canada
- Living Room: Combined W/Dining, Laminate, Picture Window
- Kitchen: Skylight, Ceramic Back Splash, W/O To Deck
- Listing Brokerage: Royal Lepage Frank Real Estate - Disclaimer: The information contained in this listing has not been verified by Royal Lepage Frank Real Estate and should be verified by the buyer.

