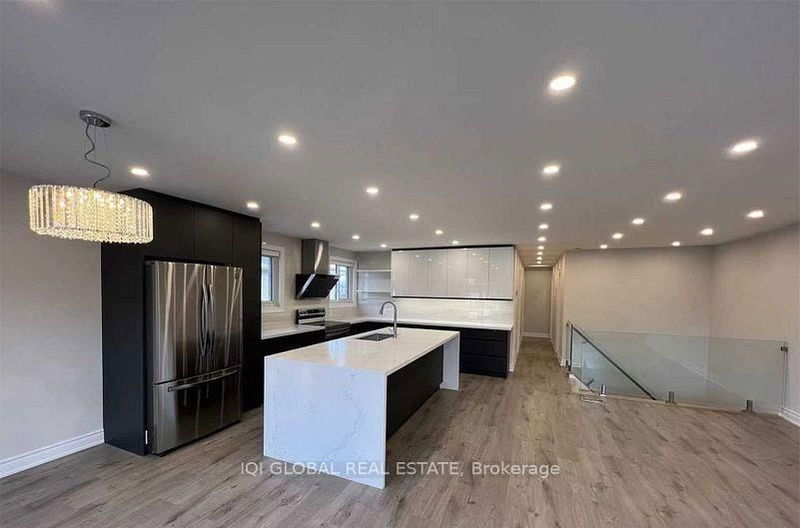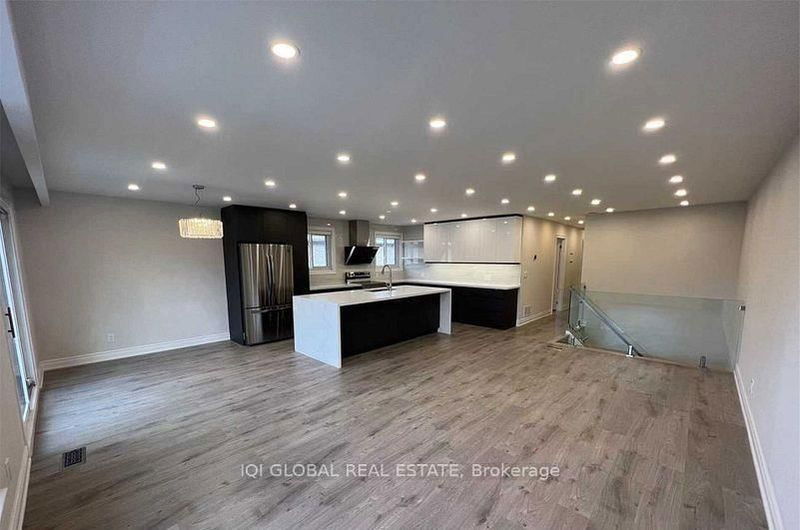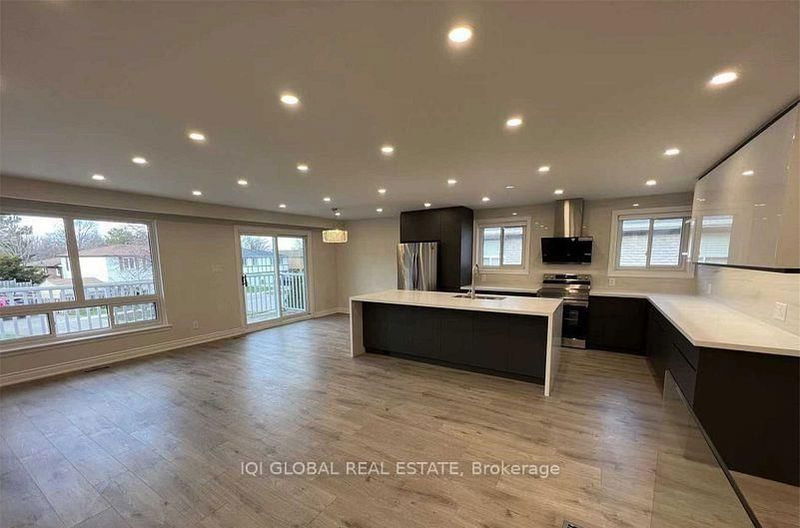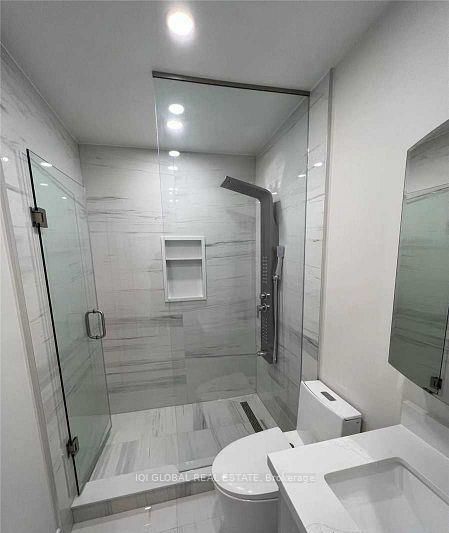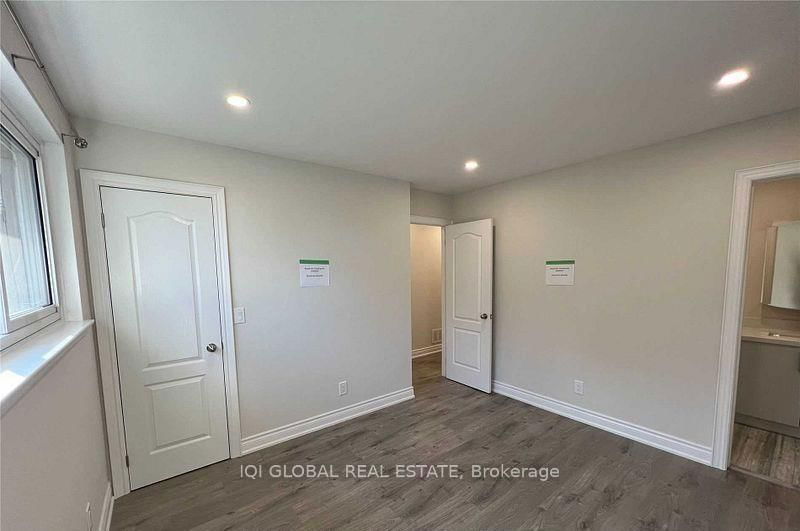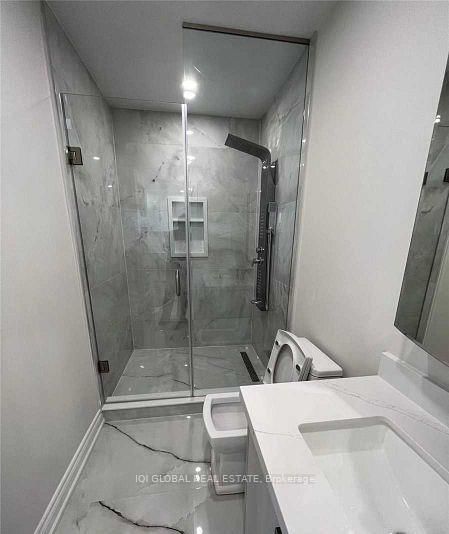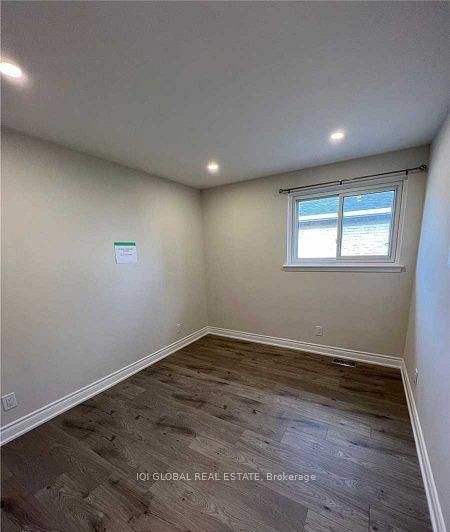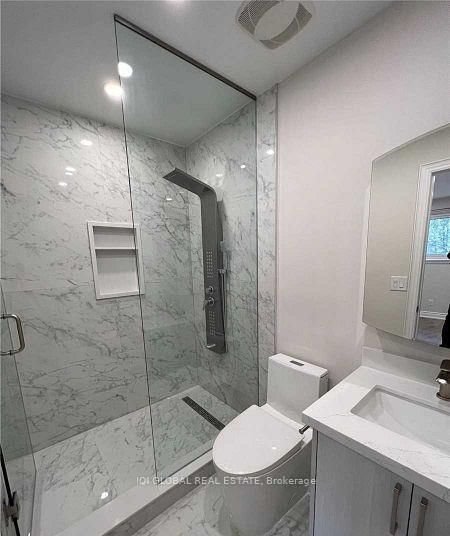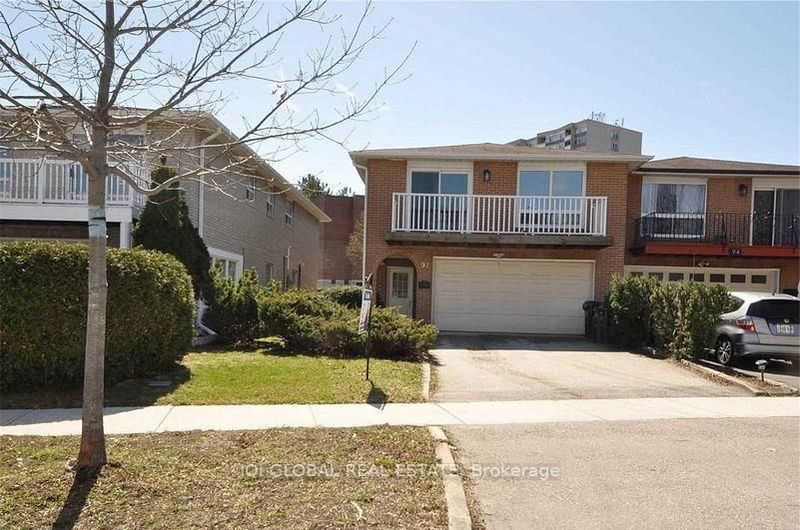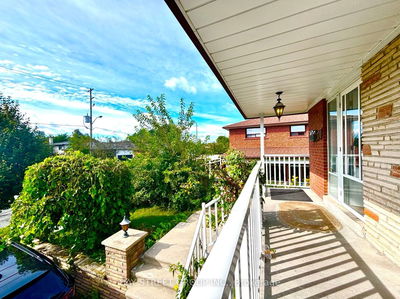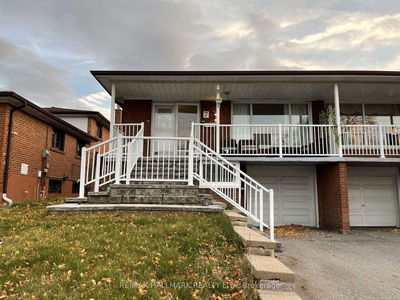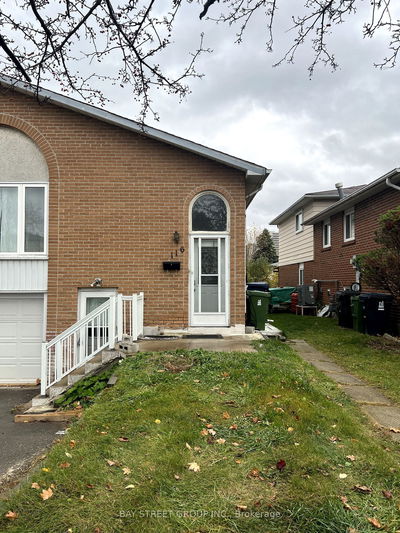Luxuriously furnished unit with separated entrance in desired neighborhood. This Upper unit featured with 3 bedrooms and 3 bathrooms, open concept living space, contemporary kitchen with famous brand stainless steel appliances, quartz countertop, huge central island, stylishly upgraded bathrooms. Walking distance to parks, school, shopping malls supermarkets, restaurants, public Transit. Mins to Seneca College, Highway 404.
Property Features
- Date Listed: Friday, August 23, 2024
- City: Toronto
- Neighborhood: L'Amoreaux
- Major Intersection: Finch Ave /Pharmacy Ave
- Full Address: Upper-92 Heatherside Drive, Toronto, M1W 1T8, Ontario, Canada
- Living Room: W/O To Balcony, Open Concept, O/Looks Frontyard
- Kitchen: Stainless Steel Appl, Centre Island, Quartz Counter
- Listing Brokerage: Iqi Global Real Estate - Disclaimer: The information contained in this listing has not been verified by Iqi Global Real Estate and should be verified by the buyer.

