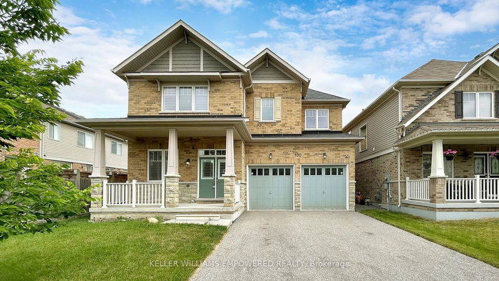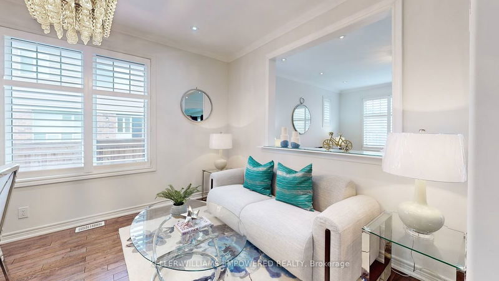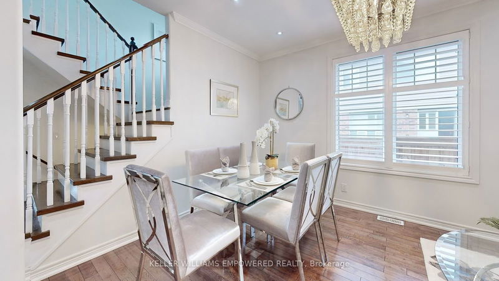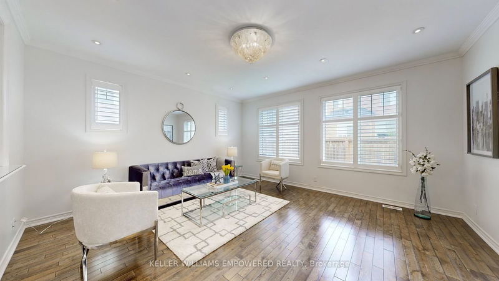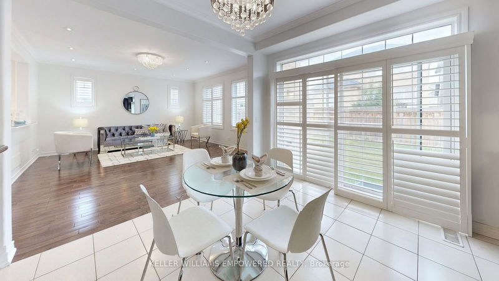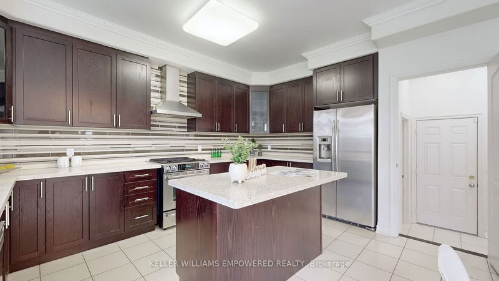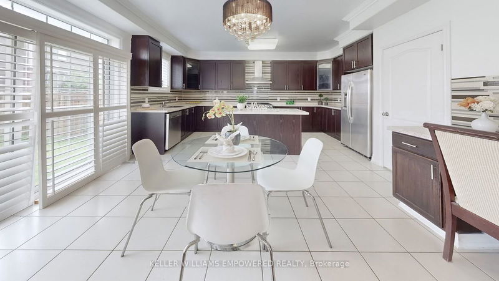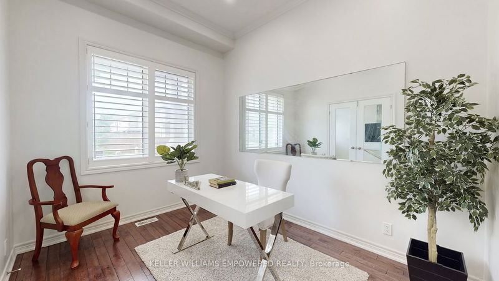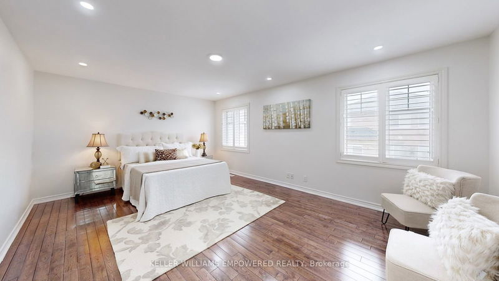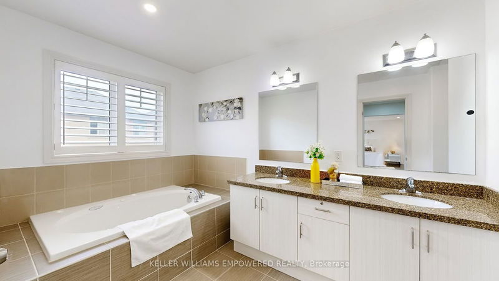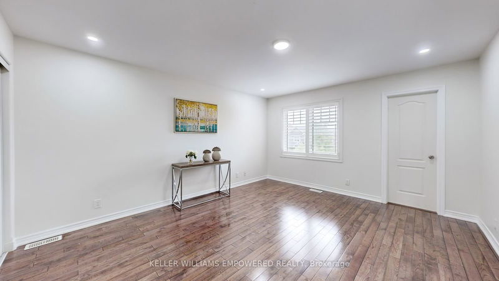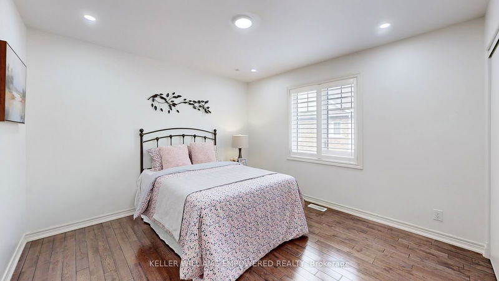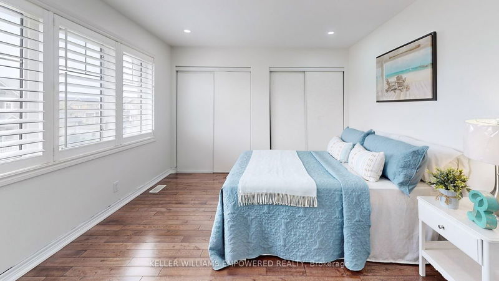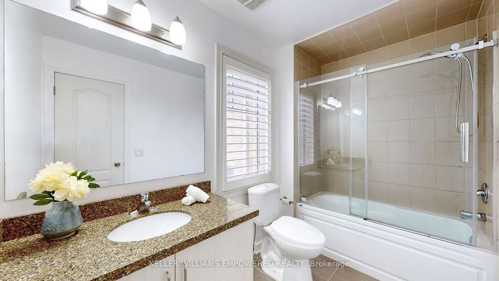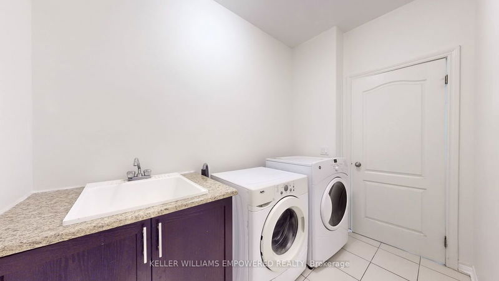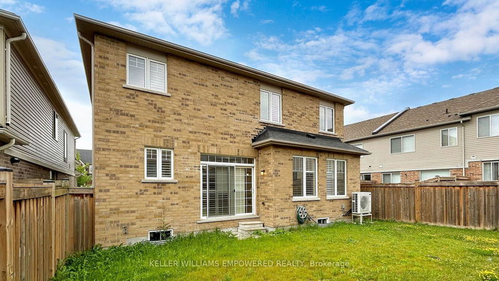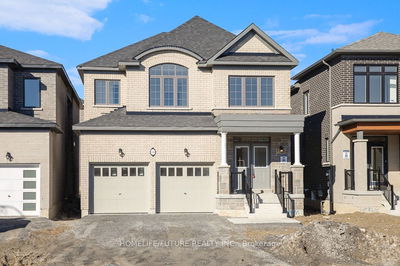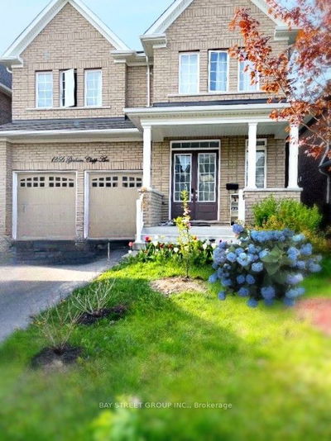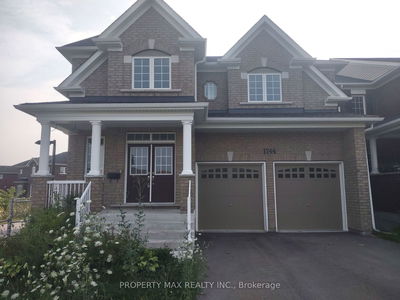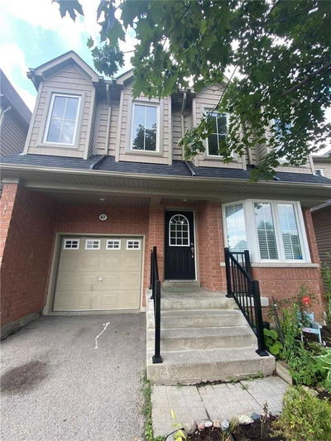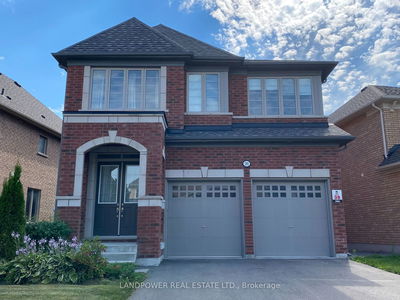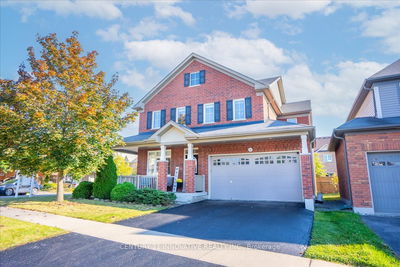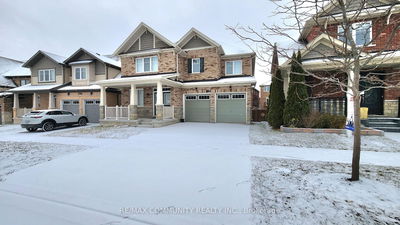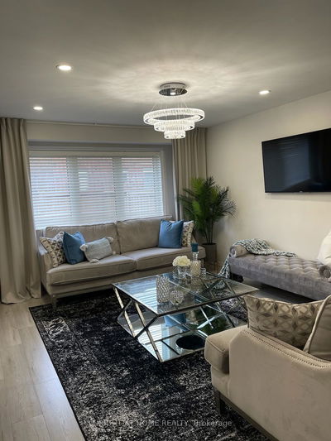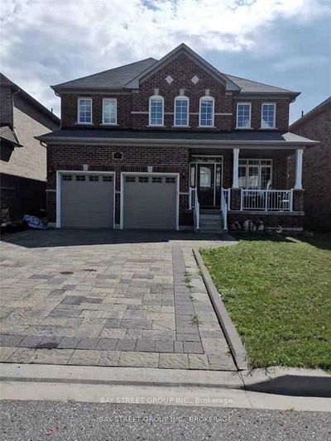*Short term Lease can be considered* Sun-filled, Spacious Home Located In Desirable Windfields, Oshawa! Close to 3,000 Sqft of Living Space (not incl. bsmnt) Featuring a Versatile Layout With 9Ft Ceilings, Hardwood Floors Throughout. Gorgeous Eat-In Kitchen With Stainless Steel Appliances, tons of Cabinets, Centre Island, All Overlooking a Spacious Family Room. Primary Bdrm Features 2 Walk-in His/Her Closet, 5-pc Spa-like En-suite Bath. The other 3 Bdrms are Spacious, each w/ 2 Closets. Full size Bsmt Ready For Your Creativity w/ Rough-In For Another Bathroom & Laundry. 200 Amp Panel. Double-Car Garage, Wide Double Driveway, No Sidewalk. And So Much More! Closely Located To All Amenities, Shopping Mall, Plazas, Restaurants, Durham College, Costco, Golf, Hwy 7/407/Go Train And Trails. Everything An A+ Community Has To Offer. Just Move In & Enjoy!
Property Features
- Date Listed: Friday, August 23, 2024
- City: Oshawa
- Neighborhood: Windfields
- Major Intersection: Simcoe St. N/Britannia Ave E.
- Living Room: Hardwood Floor, Pot Lights, Window
- Family Room: Hardwood Floor, Pot Lights, Window
- Kitchen: Stainless Steel Appl, Breakfast Area, W/O To Yard
- Listing Brokerage: Keller Williams Empowered Realty - Disclaimer: The information contained in this listing has not been verified by Keller Williams Empowered Realty and should be verified by the buyer.

