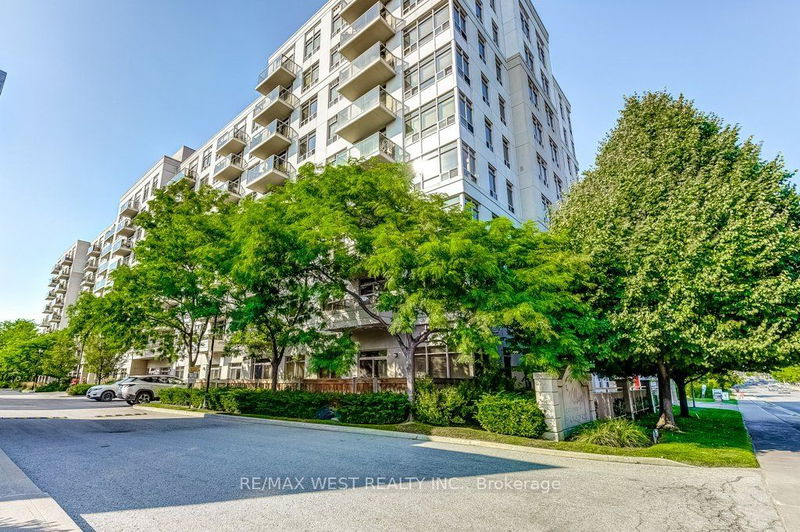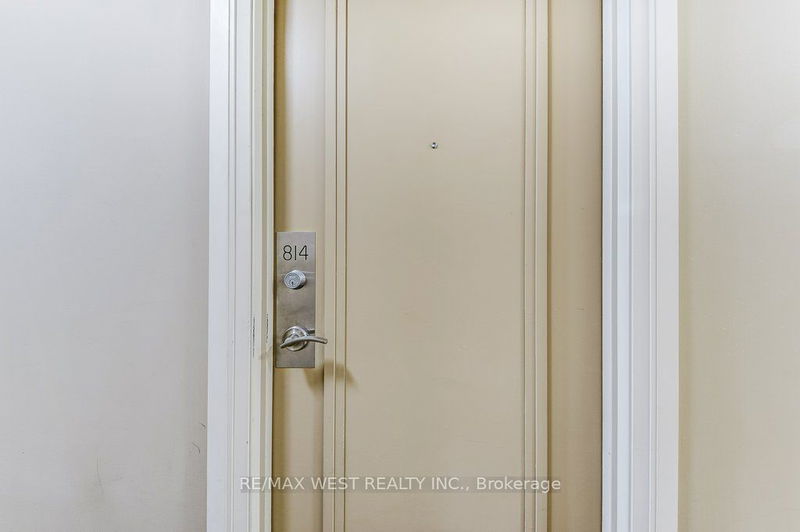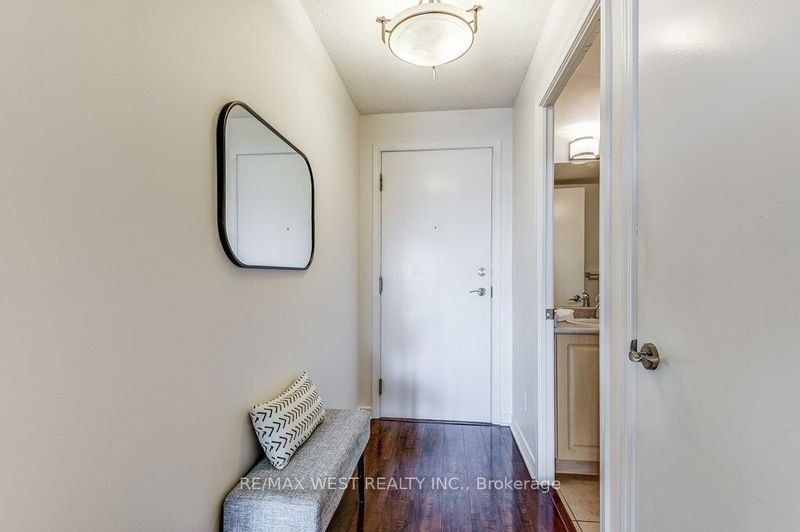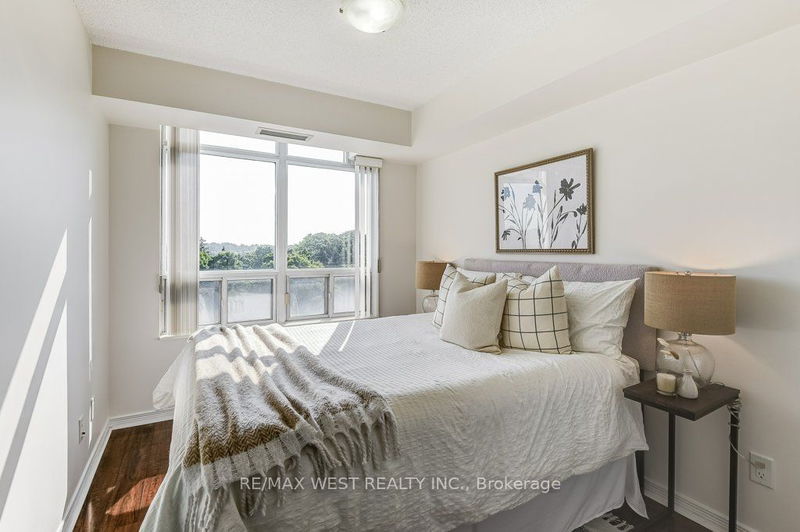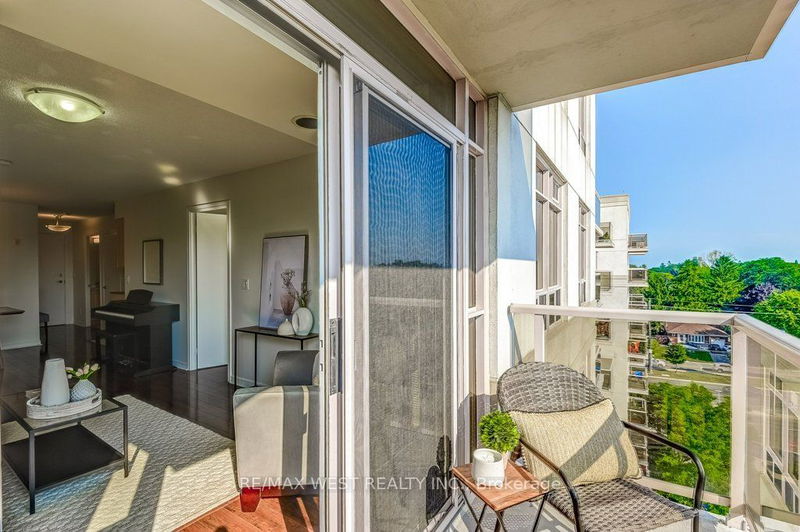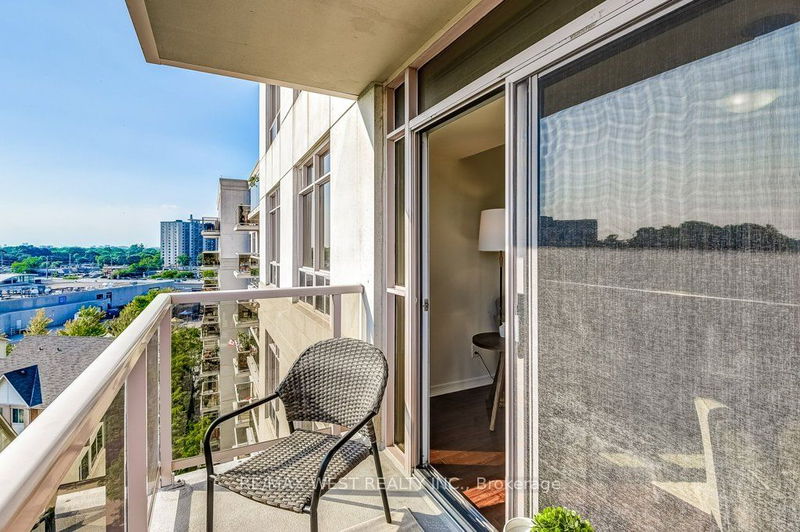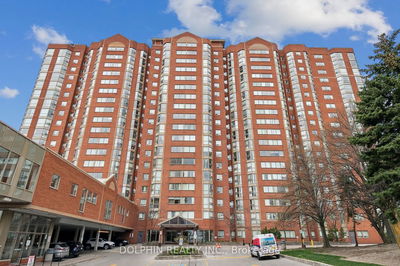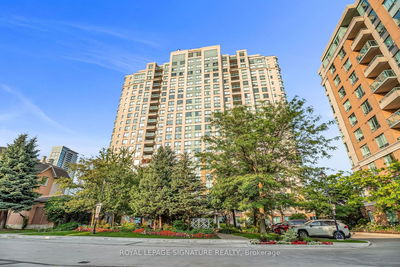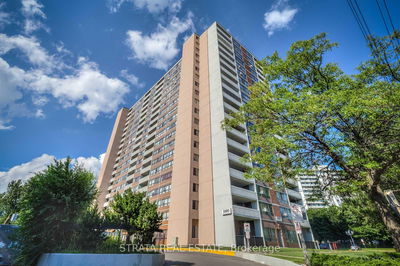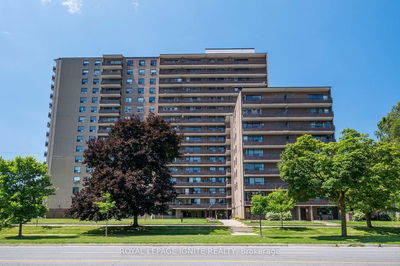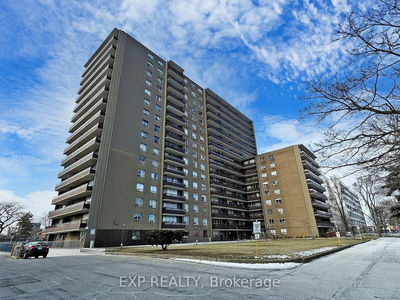Bright and spacious condo in the coveted Village of Guildwood! Open concept living and dining offers a walk-out to the balcony with southwest views of the city skyline and a gorgeous landscape of orange in the fall from the neighbouring park. Beautiful kitchen boasts stainless steel appliances, back splash and light coloured cabinets. This lovely suite features a functional split floor plan design with 2 bedrooms, a den, 2 full spa bathrooms and ensuite laundry. One underground parking space and a locker are included. Conveniently located steps to shopping, Starbucks, Goodlife fitness, schools and dining! Minutes to the 401, TTC, GO, the Bluffs & trails along Lake Ontario. Welcome Home!
Property Features
- Date Listed: Wednesday, August 28, 2024
- Virtual Tour: View Virtual Tour for 814-3650 Kingston Road
- City: Toronto
- Neighborhood: Scarborough Village
- Full Address: 814-3650 Kingston Road, Toronto, M1M 3X9, Ontario, Canada
- Living Room: Wood Floor, Open Concept, W/O To Balcony
- Kitchen: Stainless Steel Appl, Tile Floor
- Listing Brokerage: Re/Max West Realty Inc. - Disclaimer: The information contained in this listing has not been verified by Re/Max West Realty Inc. and should be verified by the buyer.


