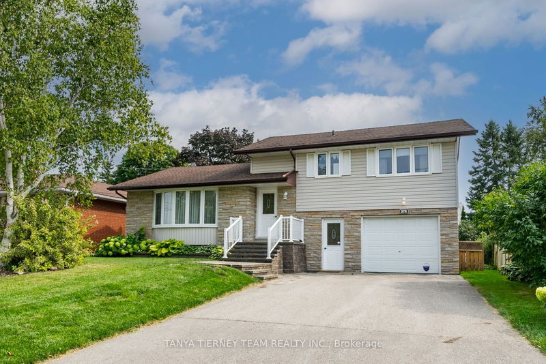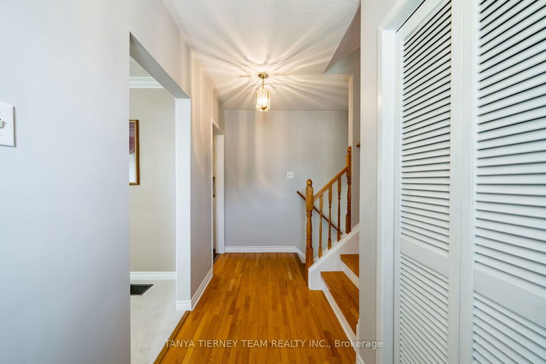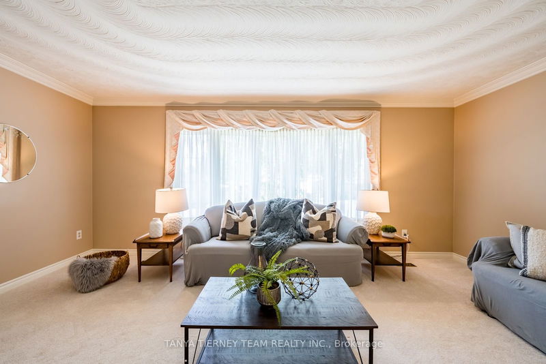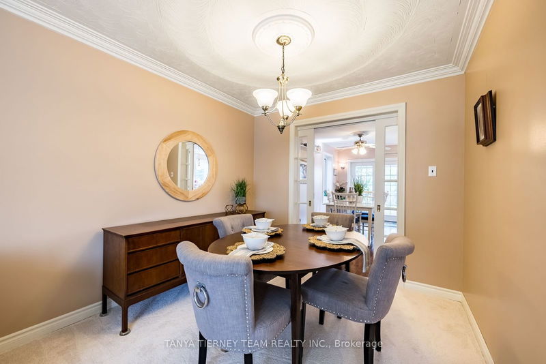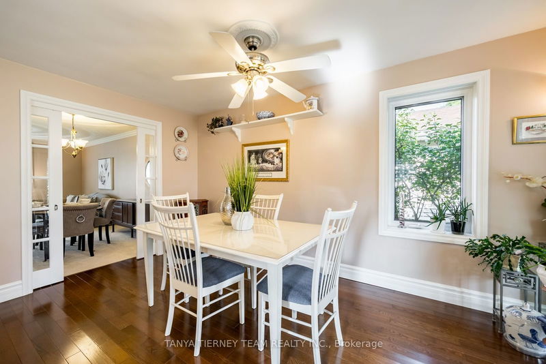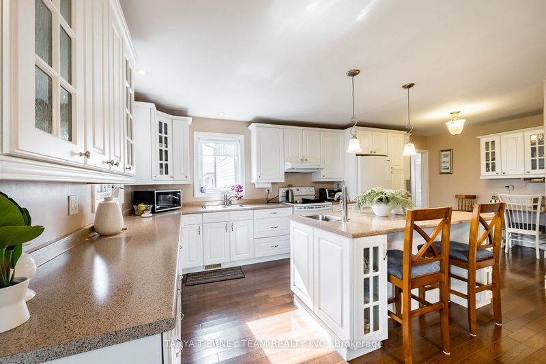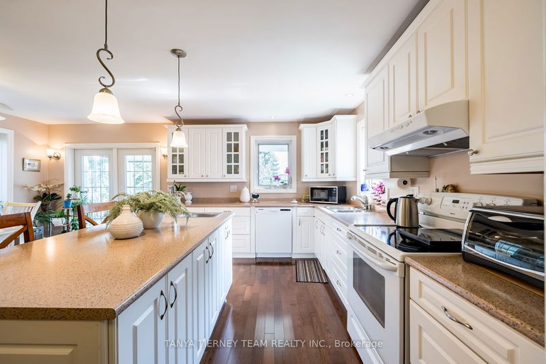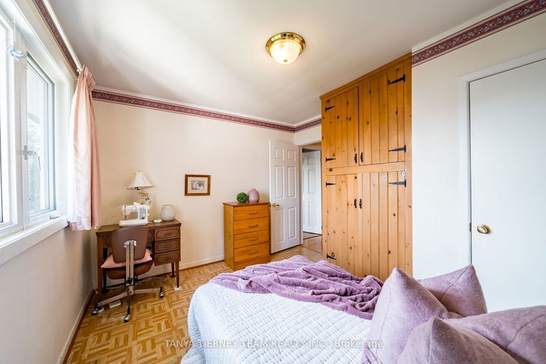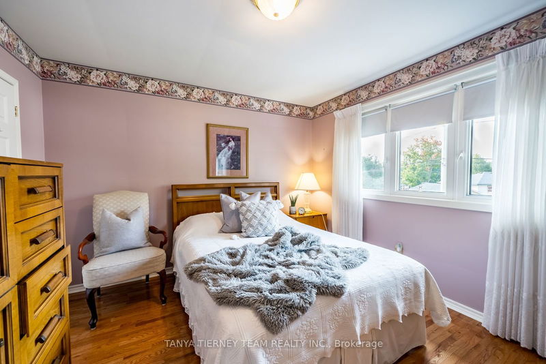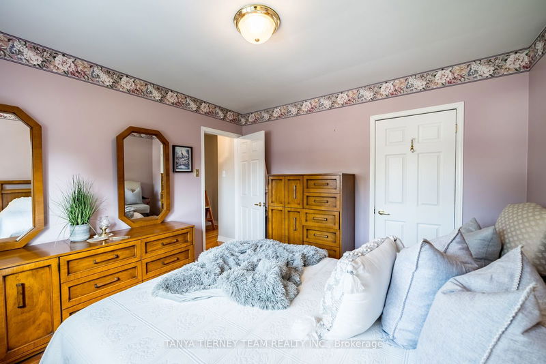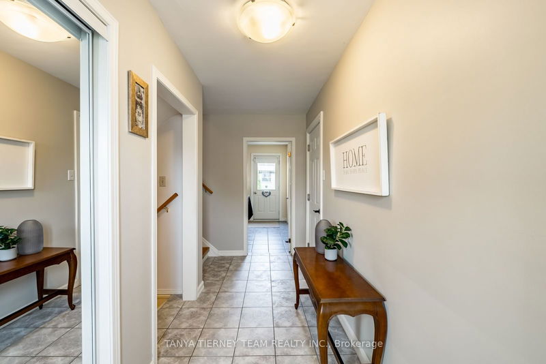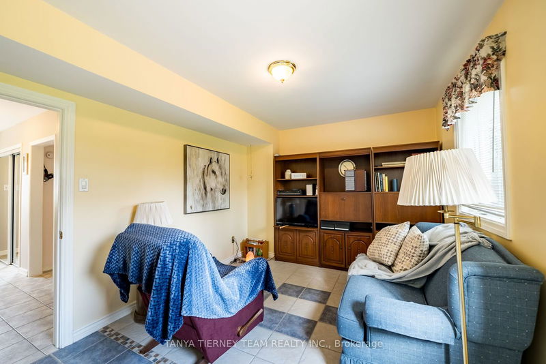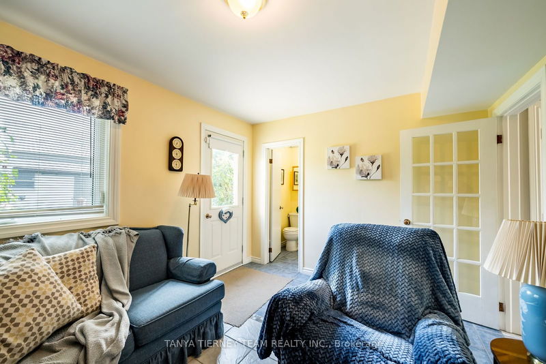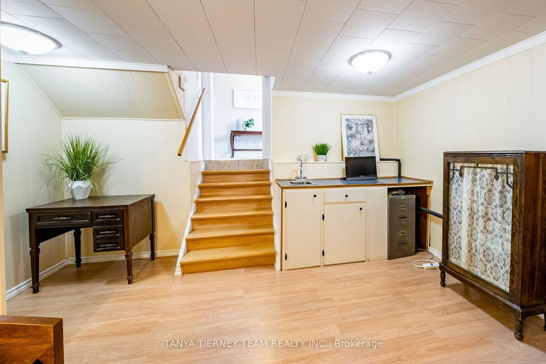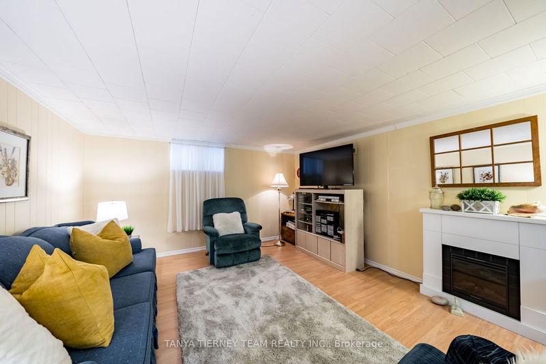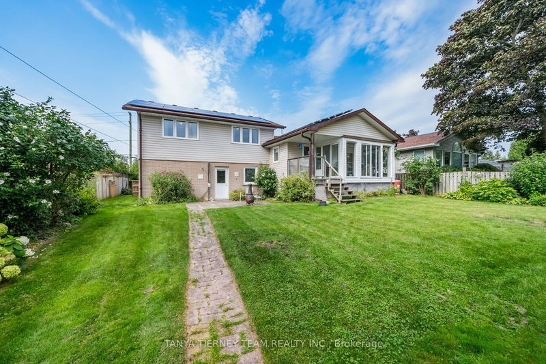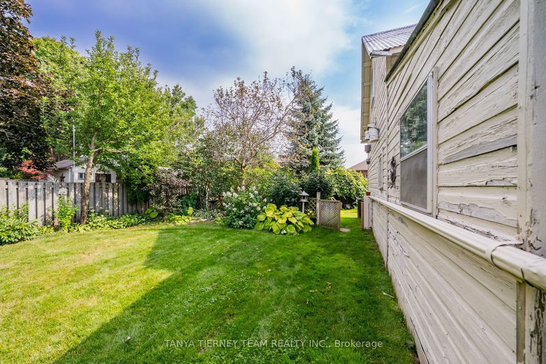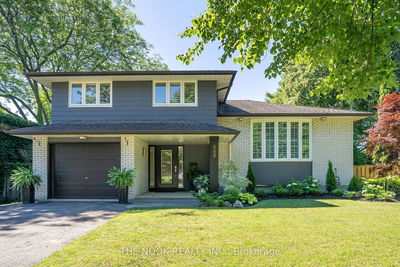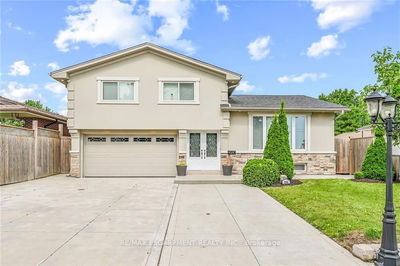Immaculate & beautifully renovated 3 bedroom family home with incredible 30x30 ft barn situated on a mature 60x150 ft lot in picturesque Port Perry! Sun filled open concept floor plan featuring an elegant formal dining room & living room with front garden views from the bow window. The gourmet kitchen boasts gleaming hardwood floors, tons of cupboard/counter space, large working centre island with breakfast bar, pot lighting, pantry, chef's desk & spacious breakfast area with garden door walk-out to a relaxing sun room with wall/wall windows providing scenic back garden views! The private backyard oasis is complete with lush perennial gardens, patio, deck & amazing barn with loft & ample storage space! Main floor den with convenient garage access, 2pc bath, french doors & additional walk-out to the patio. The lower level offers large above grade windows, rec room with wet bar & laundry area. Upstairs you will find 3 generous bedrooms, all with great closet space! Steps to parks, transits & easy access to waterfront shops, marina & Lake Scugog!
Property Features
- Date Listed: Thursday, August 29, 2024
- Virtual Tour: View Virtual Tour for 378 Major Street
- City: Scugog
- Neighborhood: Port Perry
- Major Intersection: Durham Rd 2 & Major St
- Full Address: 378 Major Street, Scugog, L9L 1E8, Ontario, Canada
- Living Room: Bow Window, Crown Moulding, Broadloom
- Kitchen: Centre Island, Breakfast Bar, Hardwood Floor
- Family Room: 2 Pc Bath, W/O To Patio, Ceramic Floor
- Listing Brokerage: Tanya Tierney Team Realty Inc. - Disclaimer: The information contained in this listing has not been verified by Tanya Tierney Team Realty Inc. and should be verified by the buyer.


