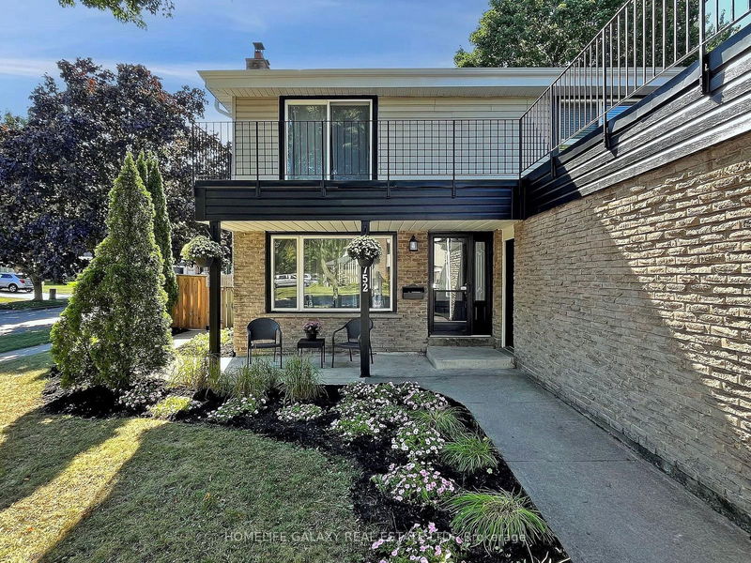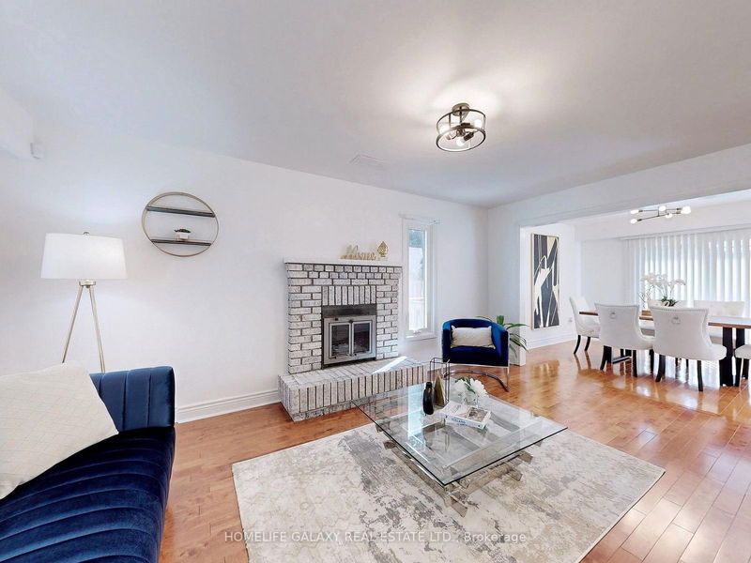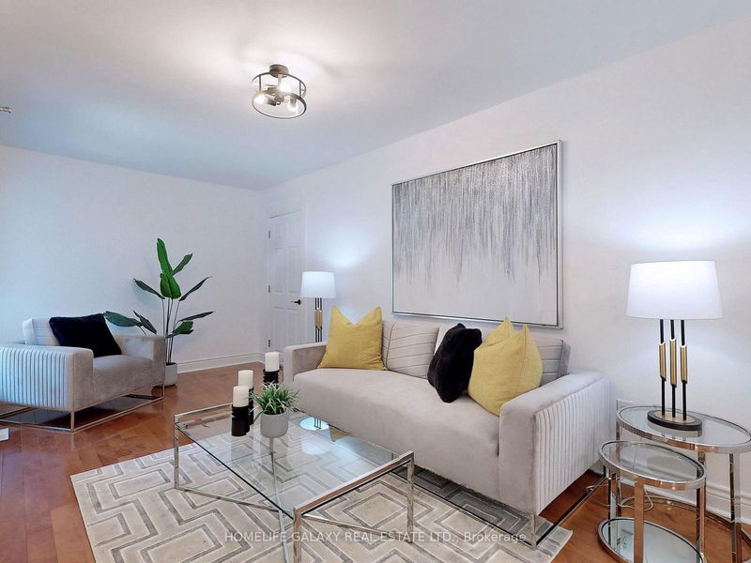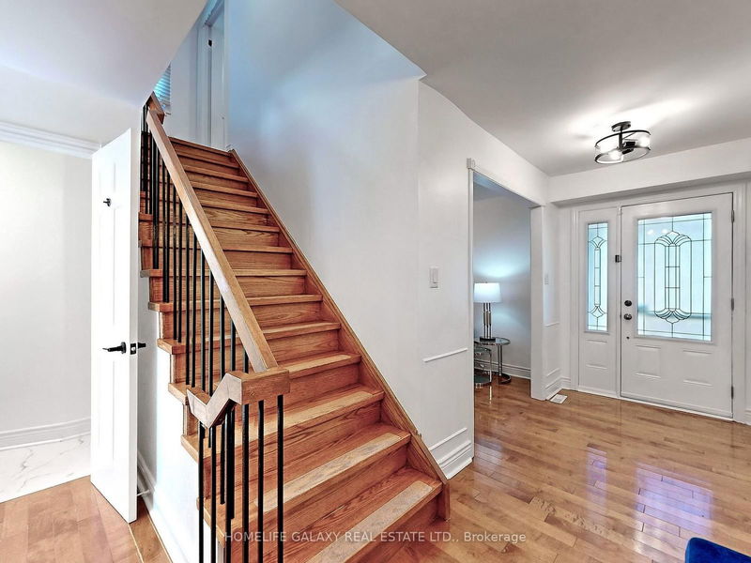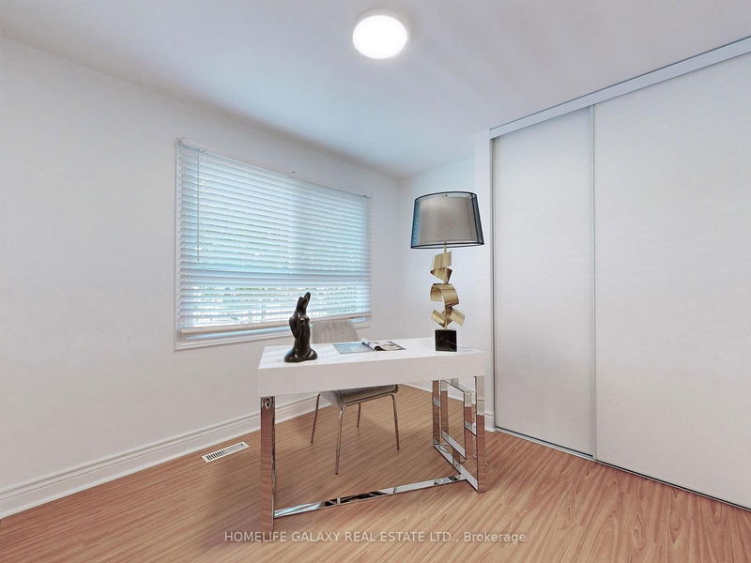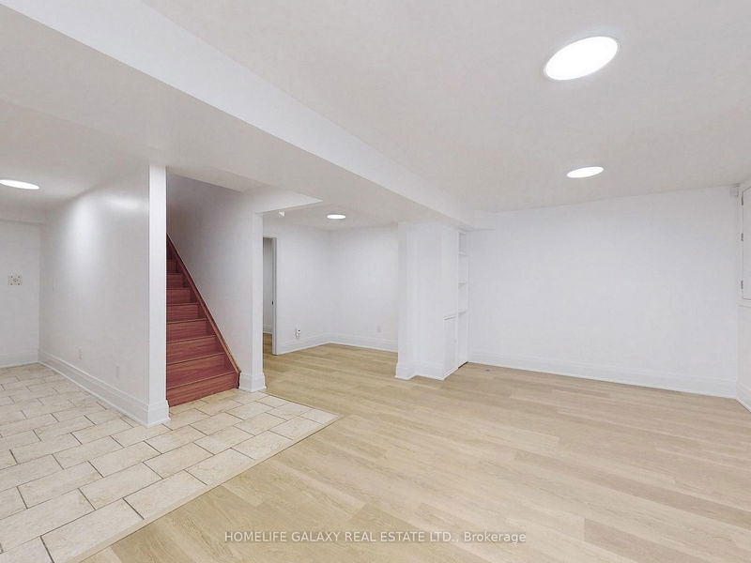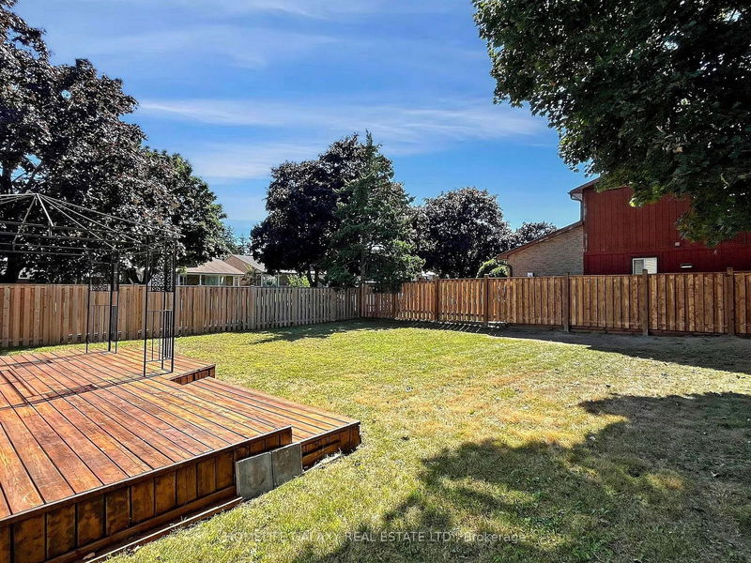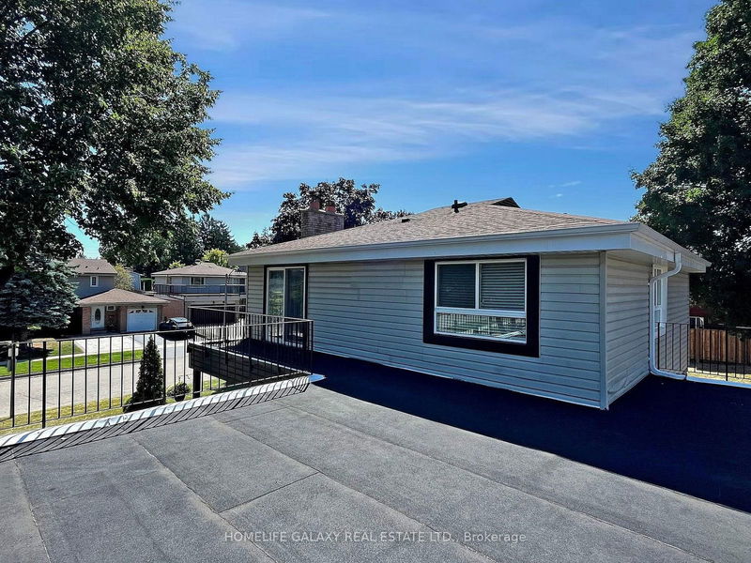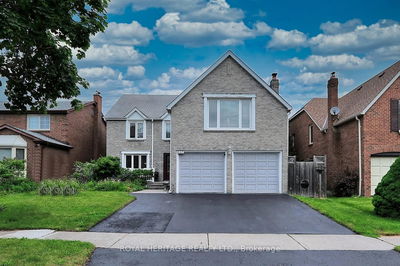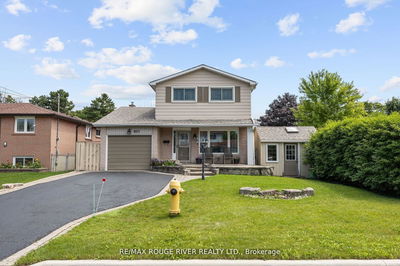LOCATION*LOCATION*LOCATION* High Demand Neighbourhood. Walk to transit, School & Shops. Beautiful updated open concept 4 B/R, 4 Bathroom, Detached home with LEGAL 1 B/R Apartment, Sep Ent. & laundry hookup. Large Pool Size Backyard with Wooden deck to entertain. Master B/R with W/O to Large Balcony/Deck. Fantastic outdoor space over garage or build another unit. H/Wood on M/Flr. Laminate & Ceramic in B/ment, Laminate in all B/R. O/brick fireplace, w/out from D/R & B/Fast area. S/S Appliances in kitchen with quartz countertop & Backsplash. Lots of windows. Freshly painted, New master ensuite, Updated light fixtures. Great investment opportunity. Live upstairs and collect rent to help pay the mortgage or rent the entire house as 2 separate income. This will not last, see it today. Nothing to do, move in ready
Property Features
- Date Listed: Friday, August 30, 2024
- City: Pickering
- Neighborhood: Liverpool
- Major Intersection: KINGSTON RD/DIXIE
- Full Address: 1752 Walnut Lane, Pickering, L1V 2X3, Ontario, Canada
- Family Room: Fireplace, Hardwood Floor, Large Window
- Kitchen: W/O To Deck, Quartz Counter, Stainless Steel Appl
- Living Room: Walk-Out, Laminate, Closed Fireplace
- Kitchen: Large Window, Ceramic Floor, Stainless Steel Appl
- Listing Brokerage: Homelife Galaxy Real Estate Ltd. - Disclaimer: The information contained in this listing has not been verified by Homelife Galaxy Real Estate Ltd. and should be verified by the buyer.


