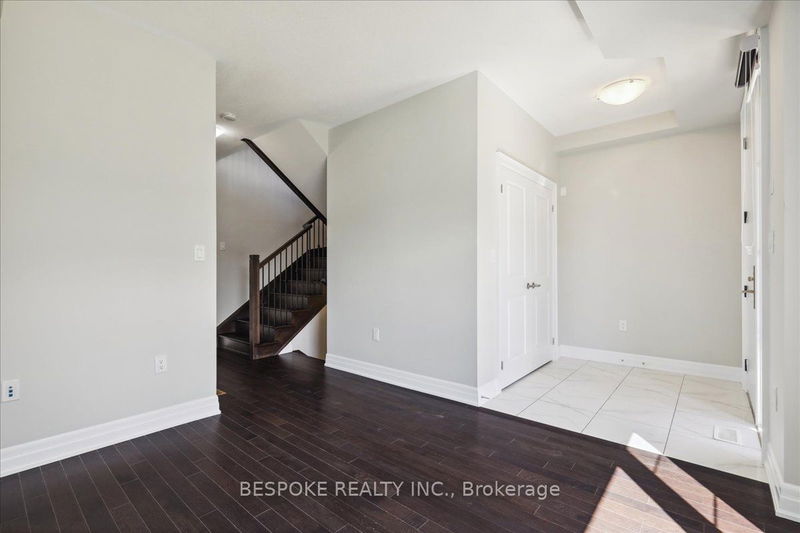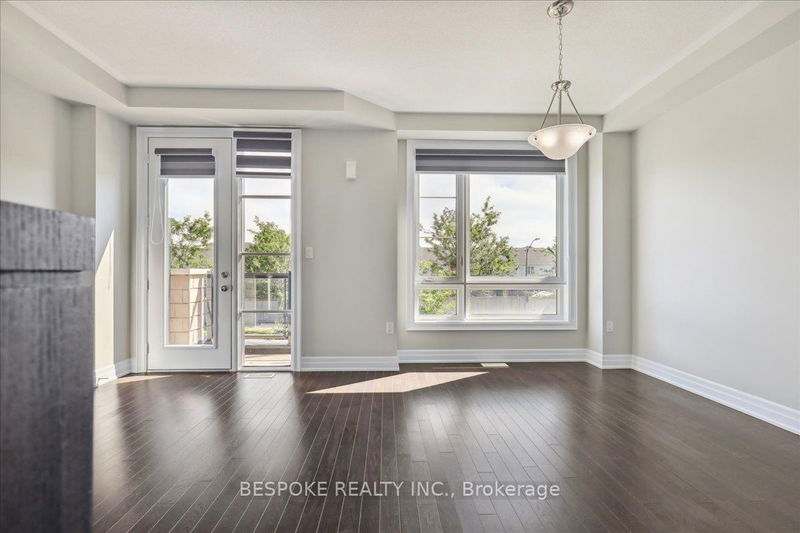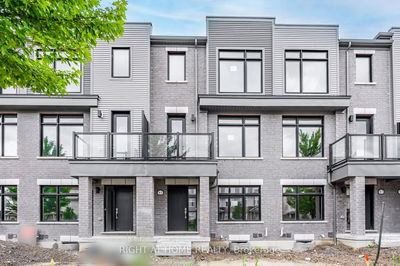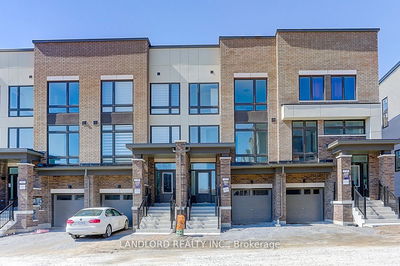Welcome to the beautiful Village of Brooklin! This almost new townhouse offers over 2000 sq. ft. of luxurious living space with 3+1 bedrooms, 4 bathrooms, and a double-car garage. Designed withmodern elegance, the home features an open-concept layout, hardwood floors, an oak staircase withiron railings, 9' ceilings, and stone countertops. Large windows fill the space with natural light,and a walk-out deck off the breakfast provides the perfect spot for outdoor relaxation. Additionalhighlights include upper-floor laundry, a ground-floor mudroom with a large closet and garageaccess, and an unfinished basement offering plenty of storage. Located just steps from parks,top-rated schools, shops, and public transit, with quick access to Ontario Tech University, DurhamCollege, Hwy 407, 412, Hwy 401, and GO Transit, this home combines convenience with style.
Property Features
- Date Listed: Tuesday, September 03, 2024
- City: Whitby
- Neighborhood: Brooklin
- Major Intersection: Thickson / Carnwith Dr E
- Kitchen: Stainless Steel Appl, Backsplash, Centre Island
- Family Room: Hardwood Floor, Combined W/Kitchen
- Living Room: Staircase, Hardwood Floor, W/O To Balcony
- Listing Brokerage: Bespoke Realty Inc. - Disclaimer: The information contained in this listing has not been verified by Bespoke Realty Inc. and should be verified by the buyer.
































































