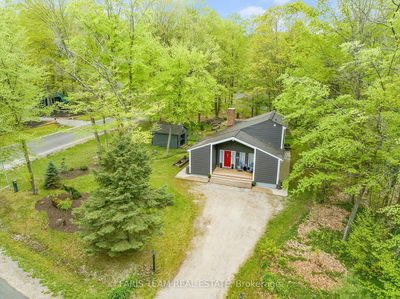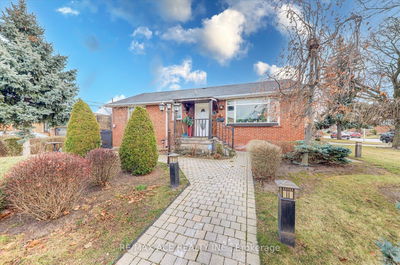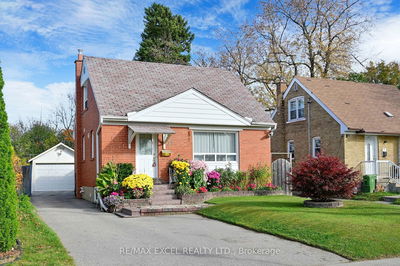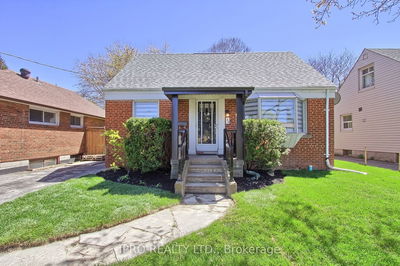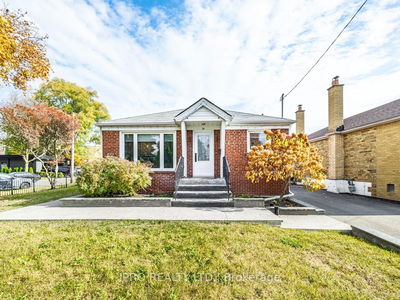Rare Opportunity*** 63 Ft Wide Lot** Pride Of Ownership* First Time In The Market Since New* Nestled On A Quiet, Family Friendly Street, In Sought After Wexford/Maryvale Community* Approx. 1110 Sqft Above Grade As Per Floor Plan* With Tones Of Developments In The Neighbourhood, This Property Boasts Immense Potential* Impeccably Maintained By The Original Owner Since 1953!!! Ideal For End Users, Investors, Renovators & Builders!!! This Cherished Home Offers Bright And Airy Living Space With Large Windows, Hardwood Floors Throughout Main & Second Floor ( Excluding Kitchen) And Spacious Eat In Kitchen Which Has Kept All Of It's Original Charm Intact* Main Floor Bedroom With Walkout Access To Deck & Backyard* This Property Offers A Sizeable Backyard With Patio & Beautifully Landscaped Front Yard* Roof (2021)* Furnace (2017)* Short Walk To Public Transport, Costco, Shopping, Schools & Easy Access To Highway 401, DVP & 404*
Property Features
- Date Listed: Wednesday, September 04, 2024
- Virtual Tour: View Virtual Tour for 76 Ellington Drive
- City: Toronto
- Neighborhood: Wexford-Maryvale
- Full Address: 76 Ellington Drive, Toronto, M1R 3Y1, Ontario, Canada
- Kitchen: Ceramic Floor, Eat-In Kitchen, B/I Appliances
- Living Room: Hardwood Floor, Combined W/Dining, Picture Window
- Listing Brokerage: Royal Lepage Signature Realty - Disclaimer: The information contained in this listing has not been verified by Royal Lepage Signature Realty and should be verified by the buyer.








































