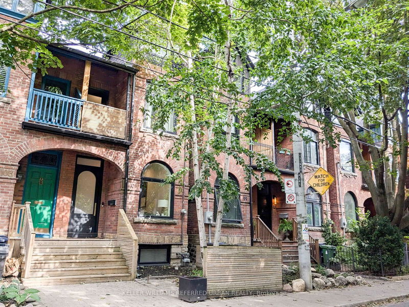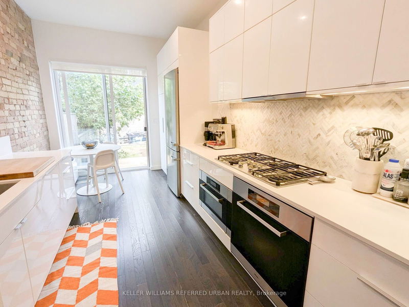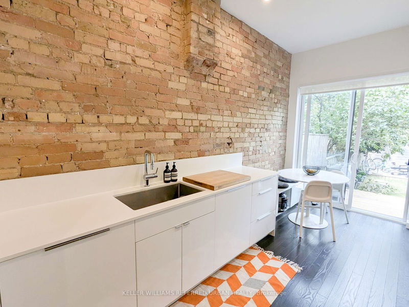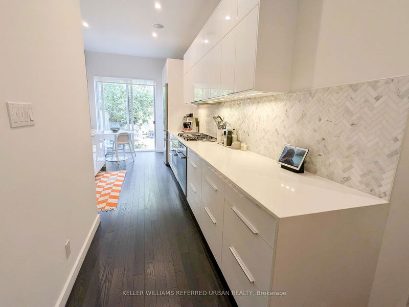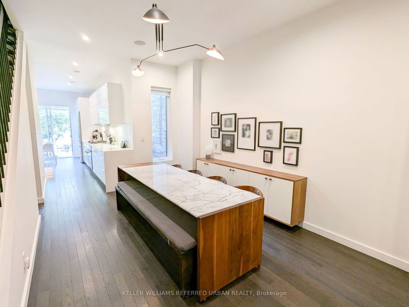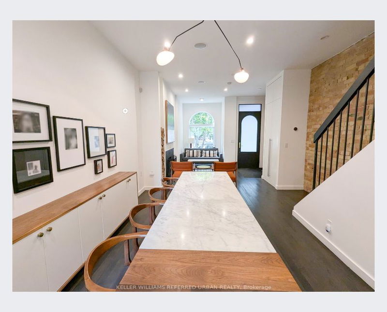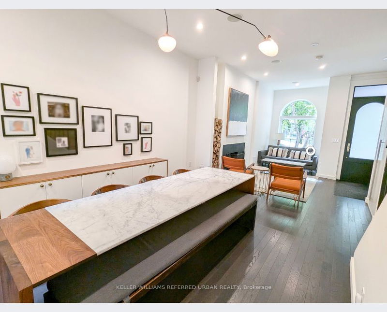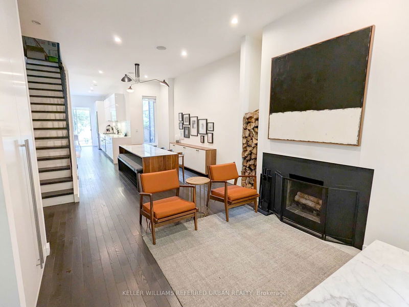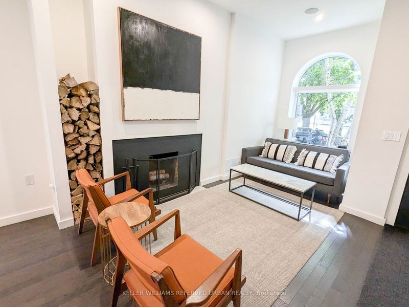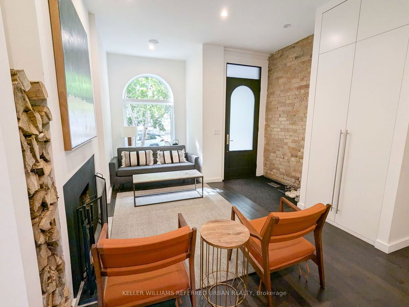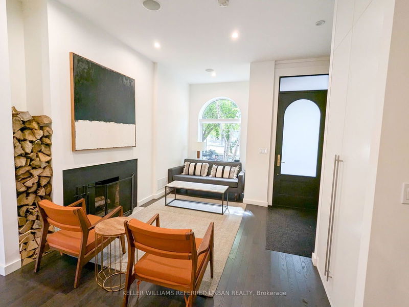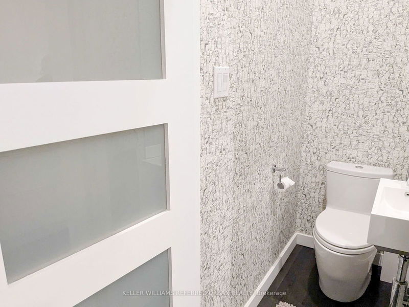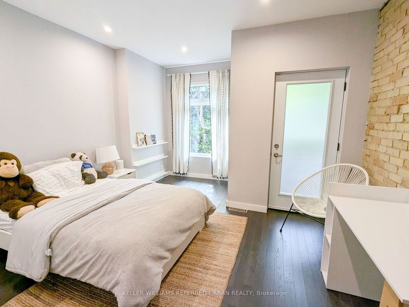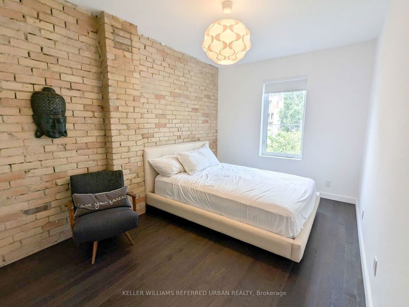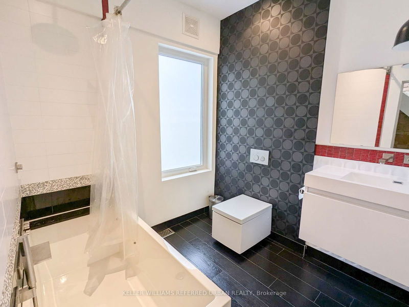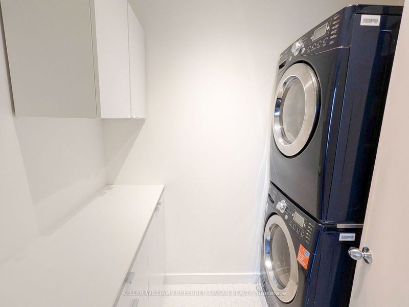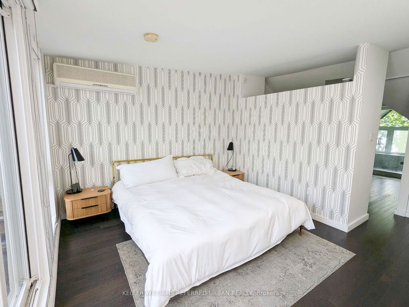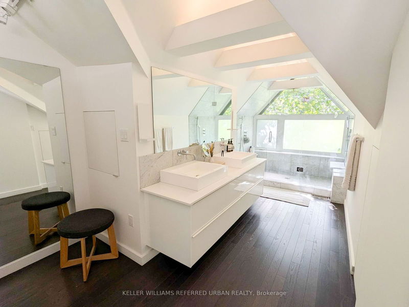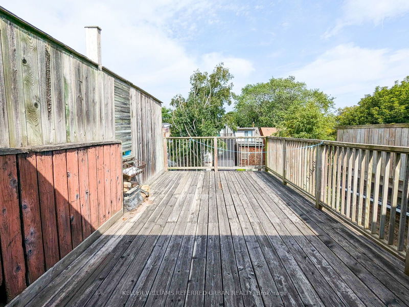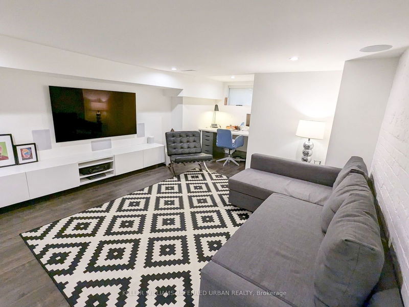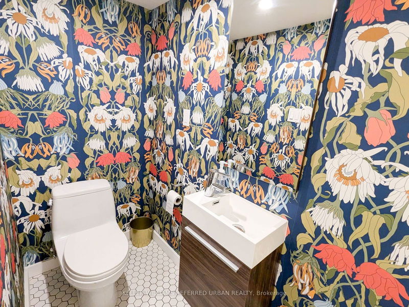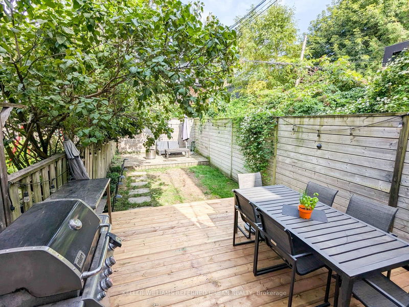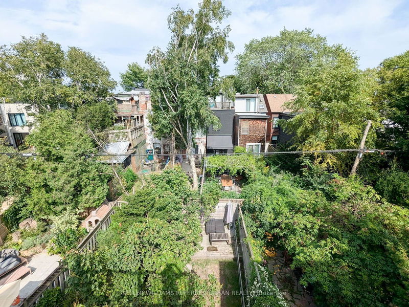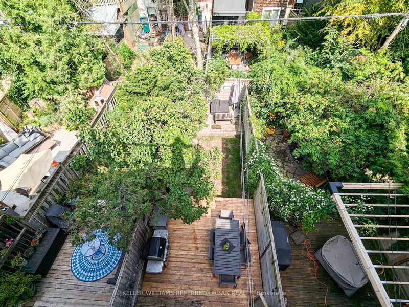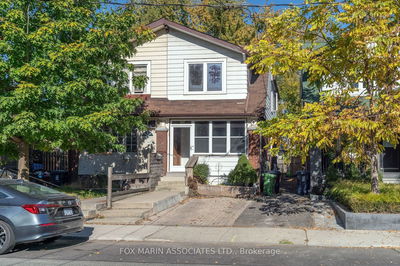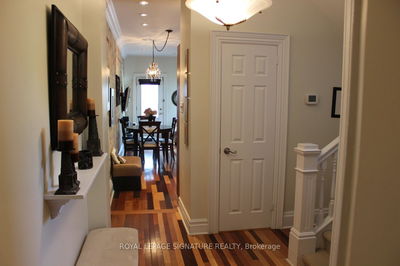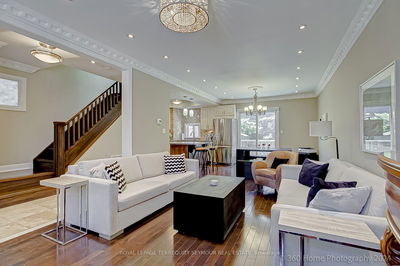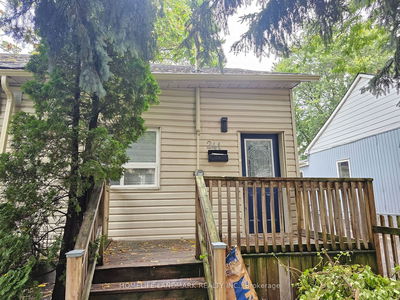Welcome to this stunning recently renovated furnished 3+1 bedroom home for rent in South Riverdale! A perfect blend of modern amenities and timeless charm. The spacious kitchen is a chef's dream, featuring a gas stove, built-in microwave, and a stylish exposed brick wall. Enjoy easy access to the private backyard through a convenient walkout, ideal for entertaining or relaxing outdoors. The living room is a bright and inviting space, boasting a cozy fireplace and plenty of natural light. A front closet and powder room add practicality to the main floor. The laundry room is thoughtfully located on the second floor, adding convenience to your daily routine. The entire third floor is dedicated to the primary bedroom, a luxurious retreat with access to a private terrace, and its own ensuite bathroom featuring a beautiful shower, and double sinks. The home is equipped with central air conditioning and heating, with an additional AC wall unit in the third-floor bedroom for extra comfort. The basement offers even more living space with a functional family room, utility room, storage closet, and a full bathroom with a shower. Street parking is available with a permit. This home truly has it all, modern conveniences, charming details, and plenty of space for everyone. Don't miss out on the opportunity to make this your new home!
Property Features
- Date Listed: Wednesday, September 04, 2024
- City: Toronto
- Neighborhood: South Riverdale
- Major Intersection: Dundas/Broadview
- Living Room: Hardwood Floor, Window, Fireplace
- Kitchen: Hardwood Floor, Stainless Steel Appl, W/O To Yard
- Family Room: Laminate
- Listing Brokerage: Keller Williams Referred Urban Realty - Disclaimer: The information contained in this listing has not been verified by Keller Williams Referred Urban Realty and should be verified by the buyer.

