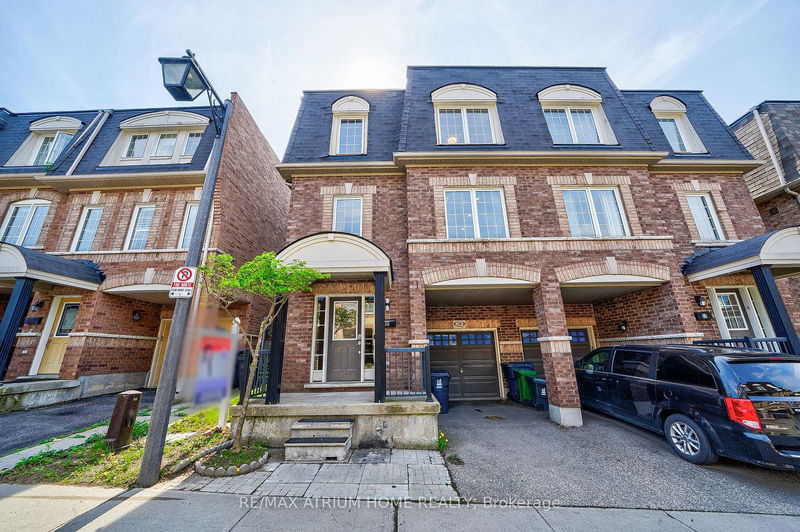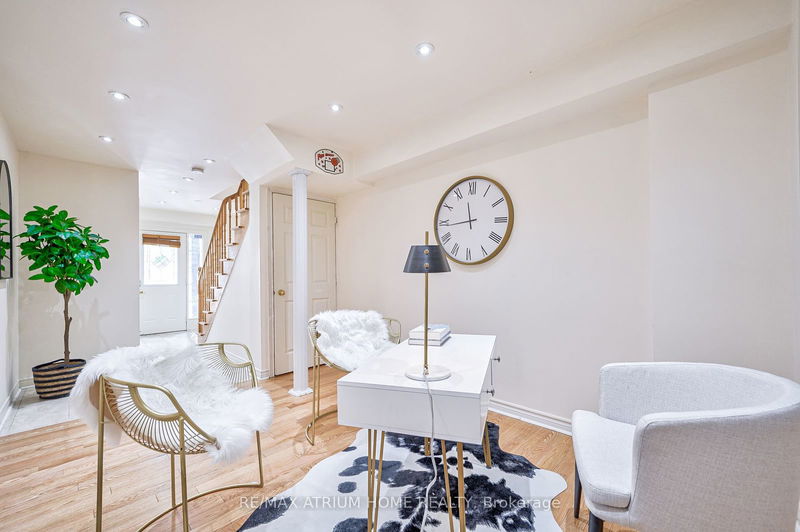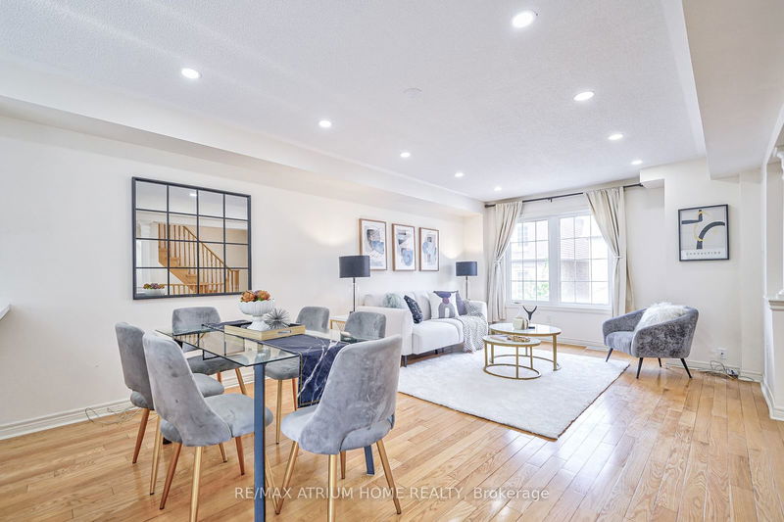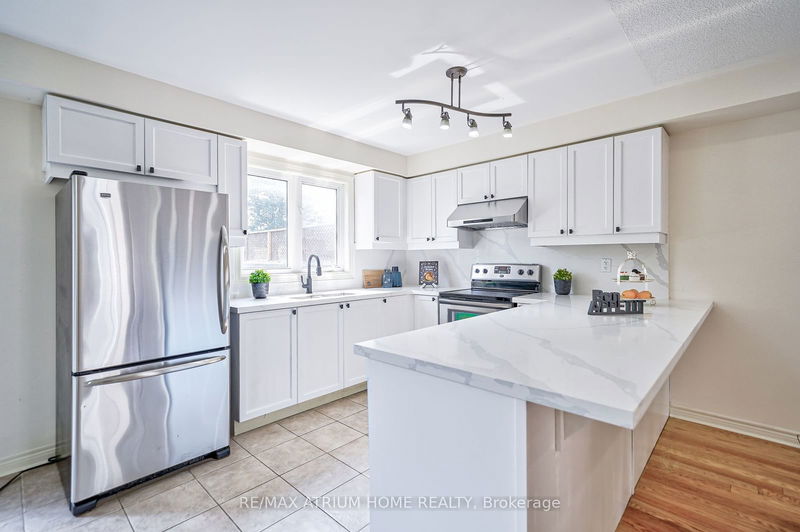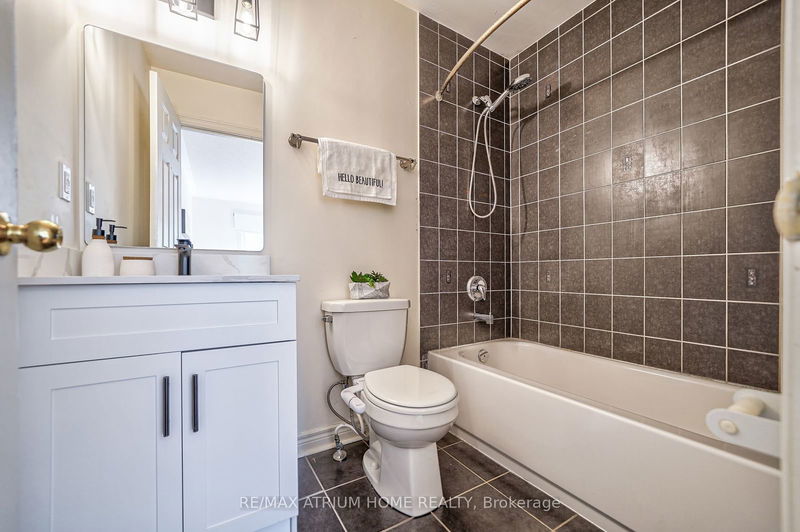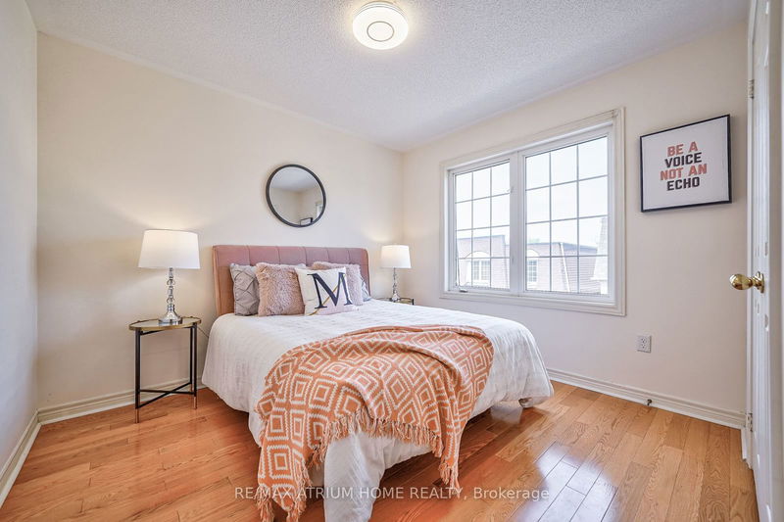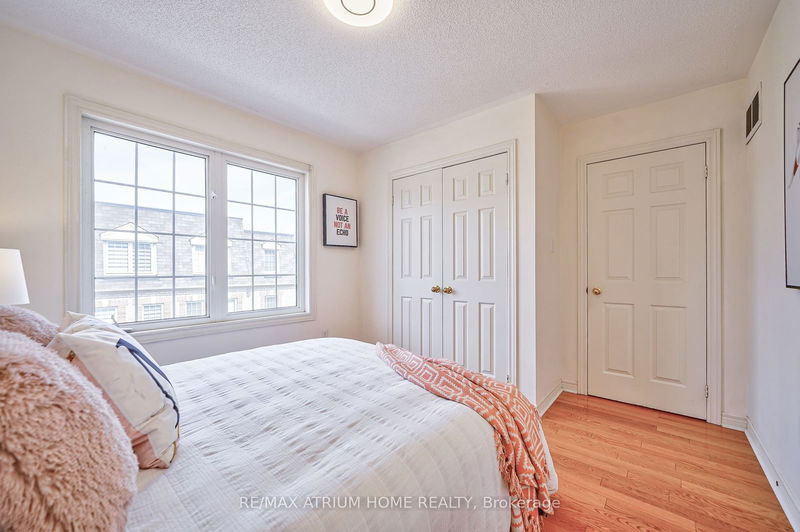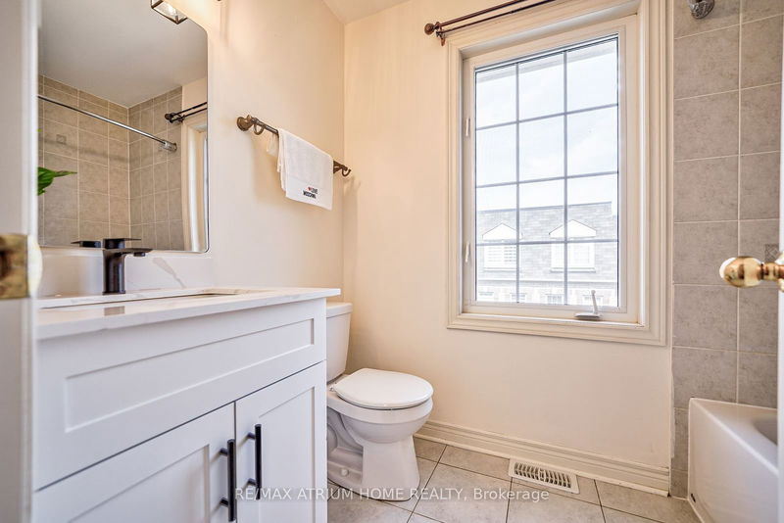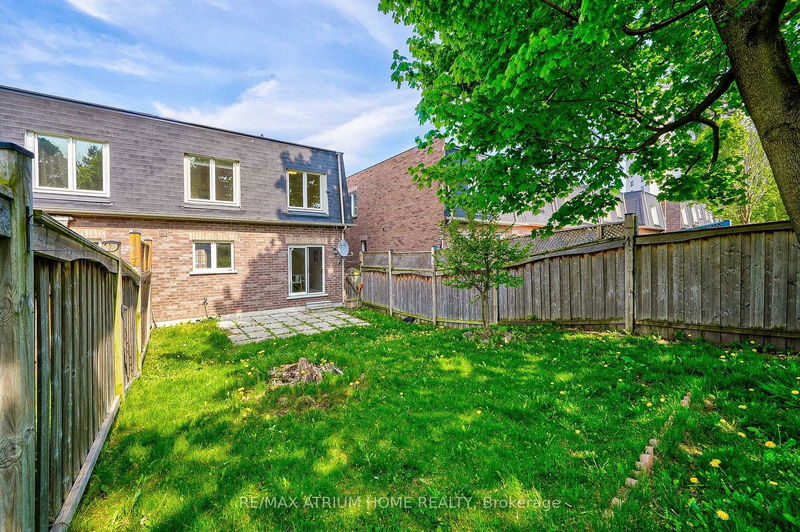A MUST See Stunning Semi-Detached with Rare RAVINE Lot; Backing into the Park; $$$Newly Renovated Kitchen with Granite Countertop and Backsplash, Entirely New Cabinets and Stainless Steel Appliances; Washroom New Vanities; Hardwood Floor Throughout Entire Home; Pot Lights Throughout Main& 2nd Floor; Almost 2000sqf Living Area with Open Concept Layout; Spacious 3 Bedrooms and Upgrade Laundry Room on Main (Back of the Laundry Room can Easily Change to an Access Door to the Garage)
Property Features
- Date Listed: Wednesday, September 04, 2024
- Virtual Tour: View Virtual Tour for 30 Jeremiah Lane
- City: Toronto
- Neighborhood: Scarborough Village
- Full Address: 30 Jeremiah Lane, Toronto, M1J 3G4, Ontario, Canada
- Kitchen: Granite Counter, Custom Backsplash, Stainless Steel Appl
- Living Room: Pot Lights, Hardwood Floor, O/Looks Frontyard
- Listing Brokerage: Re/Max Atrium Home Realty - Disclaimer: The information contained in this listing has not been verified by Re/Max Atrium Home Realty and should be verified by the buyer.

