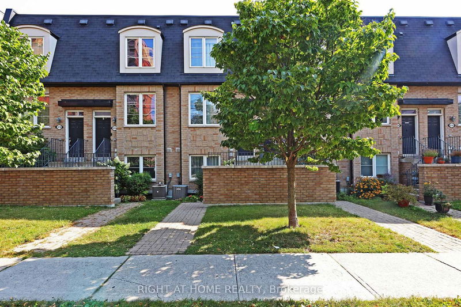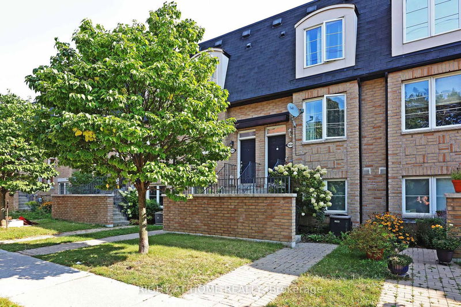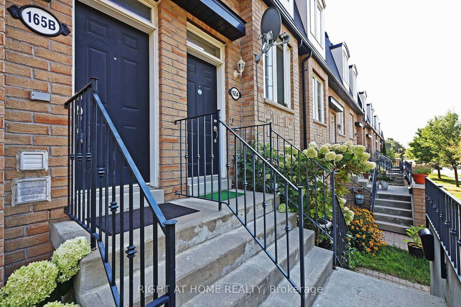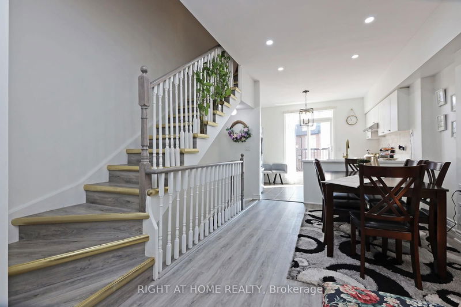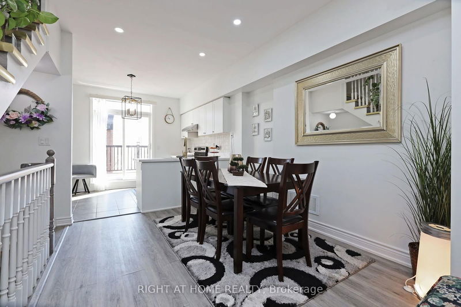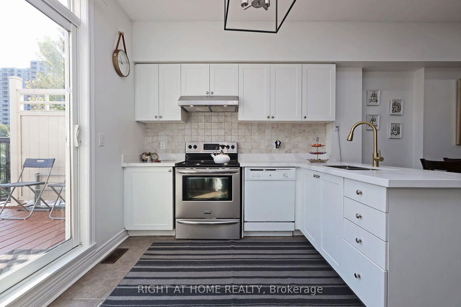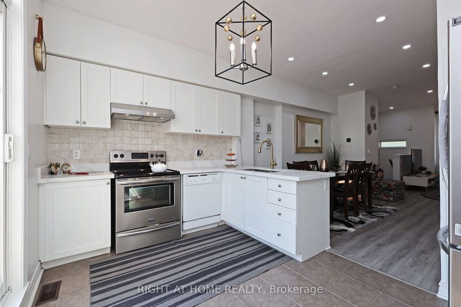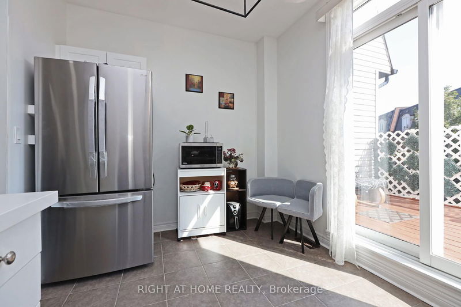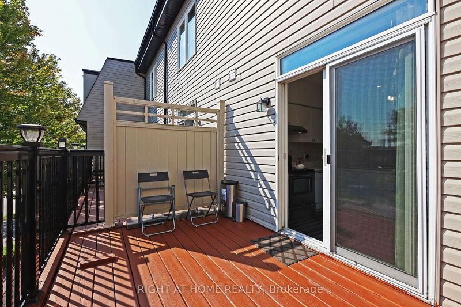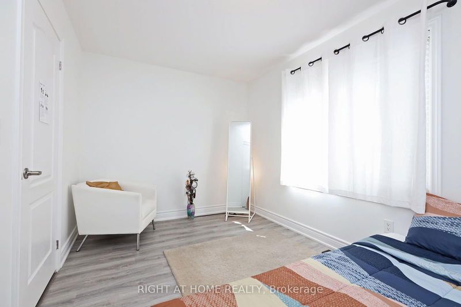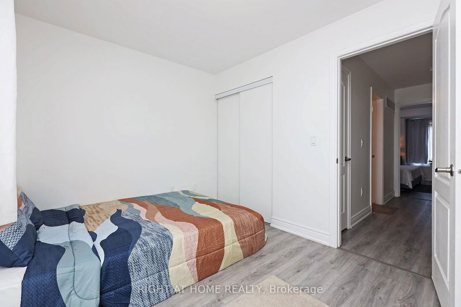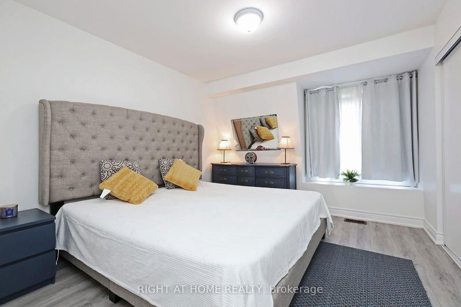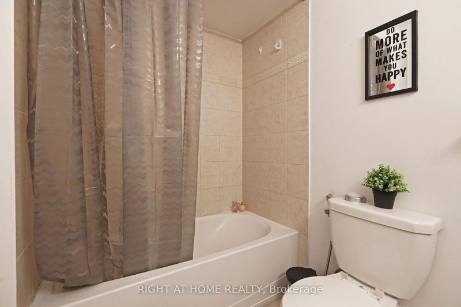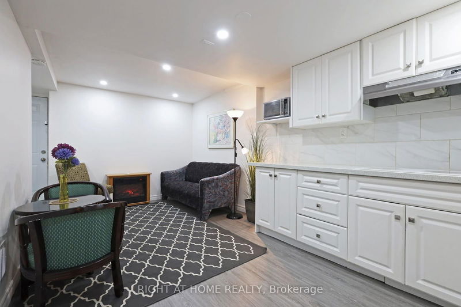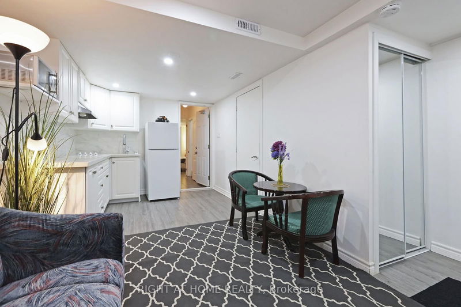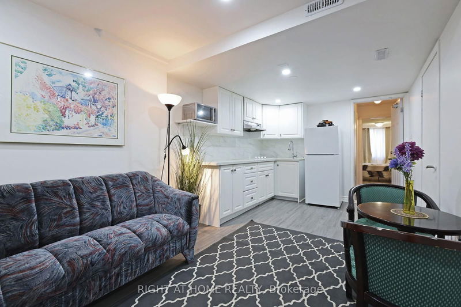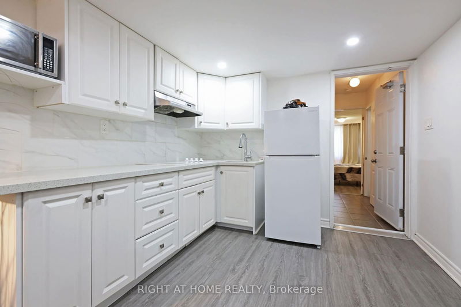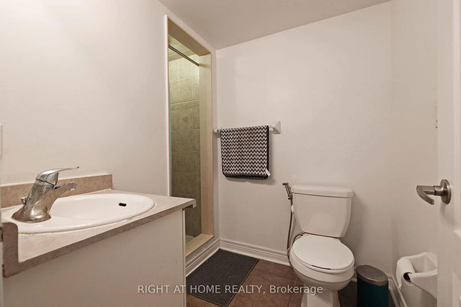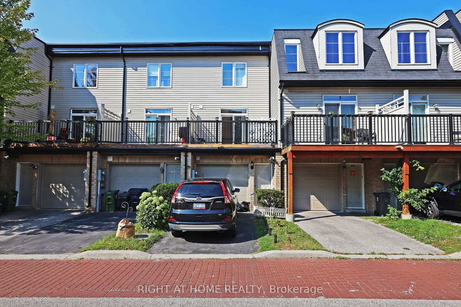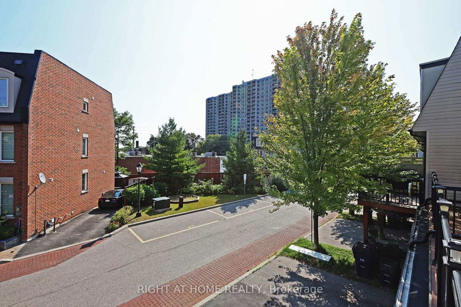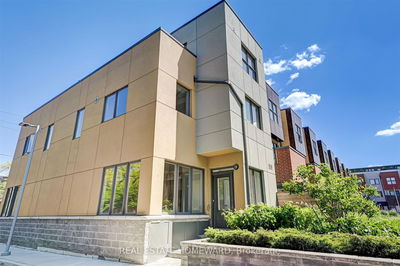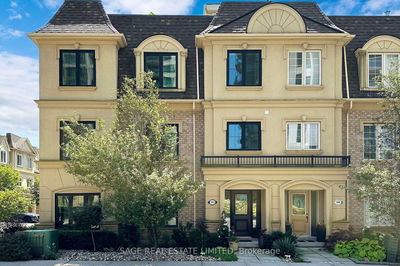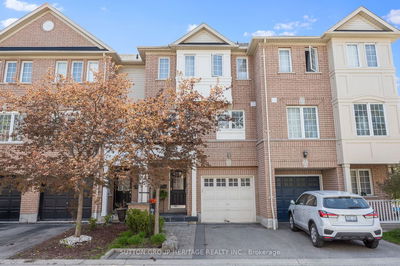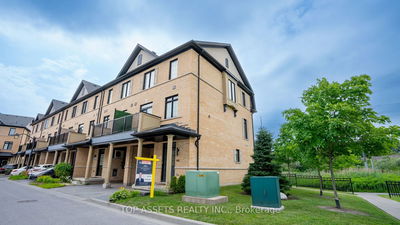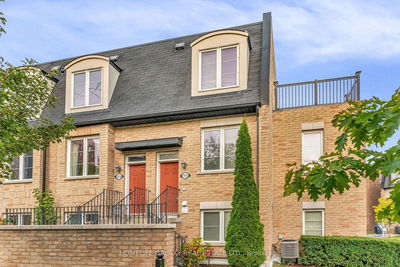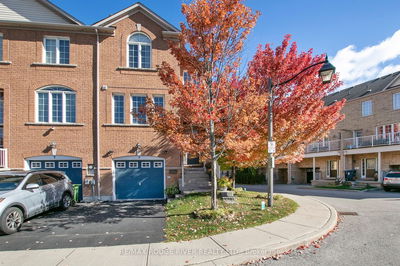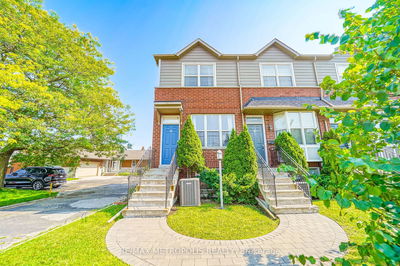Freehold 3 Bedroom Townhouse (POTL) -All Above Ground, 2 Kitchen & 2 Bath. Modern Open Concept Living, Dining & Kitchen Walkout To Back Balcony Deck from 2nd Level. second Level New Kitchen Counter-Top, Range Hood & Fridge In 2024. Carpet Free Home With Vinyl Floor & Stairs. Both Up-Stair Bedrooms Feature Large Closet & Windows. Lower Level Is Above The Grade And Separate Walkout Entrance Through Back. TTC At Doorstep & GO Within Walking Distance. School Across The Road. Close To Shopping Mall, Lake Ontario, 401, UOFT, Centennial College, Shopping Mall, Pan-Am Centre Etc.
Property Features
- Date Listed: Thursday, September 05, 2024
- Virtual Tour: View Virtual Tour for 165B Galloway Road
- City: Toronto
- Neighborhood: West Hill
- Major Intersection: Kingston Rd & Galloway Rd
- Full Address: 165B Galloway Road, Toronto, M1E 1X3, Ontario, Canada
- Living Room: Vinyl Floor, Pot Lights, O/Looks Frontyard
- Kitchen: Ceramic Floor, Stone Counter, Ceramic Back Splash
- Kitchen: Vinyl Floor, Stone Counter, Ceramic Back Splash
- Listing Brokerage: Right At Home Realty - Disclaimer: The information contained in this listing has not been verified by Right At Home Realty and should be verified by the buyer.



