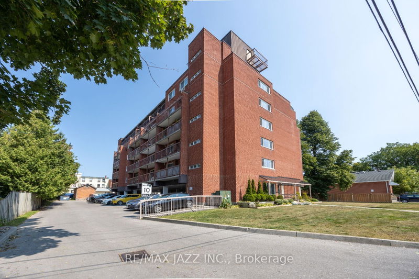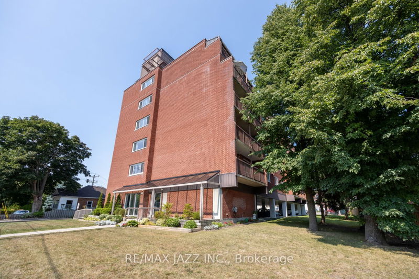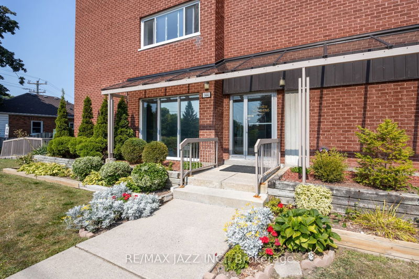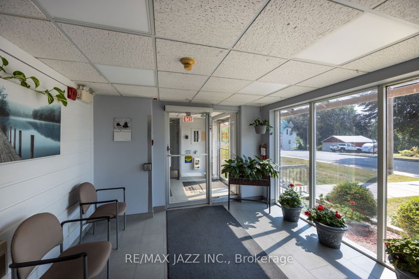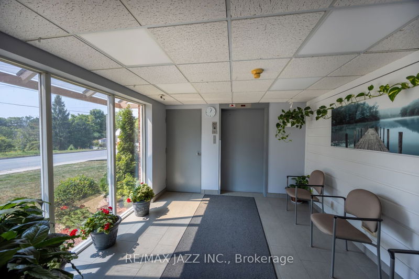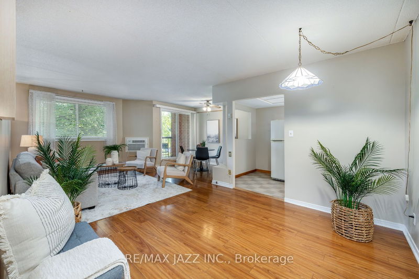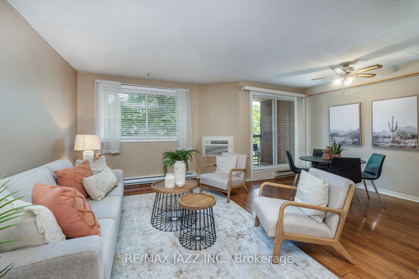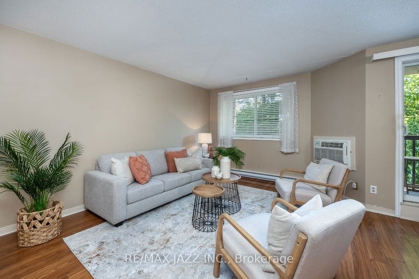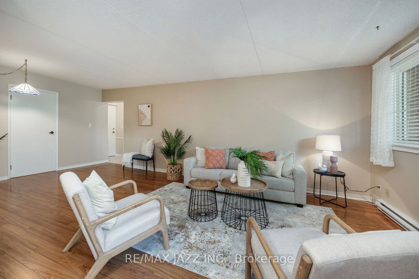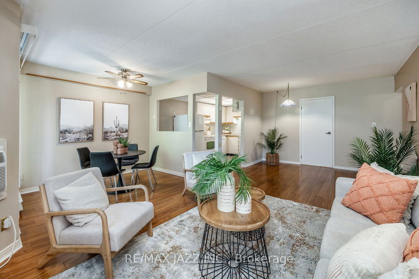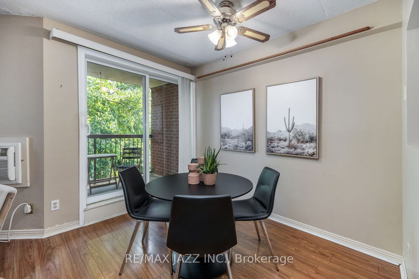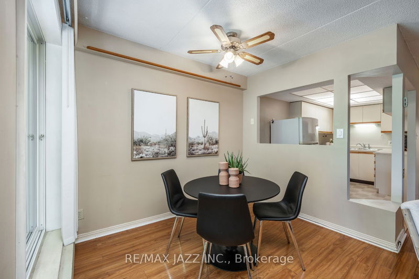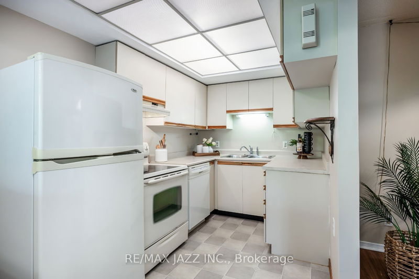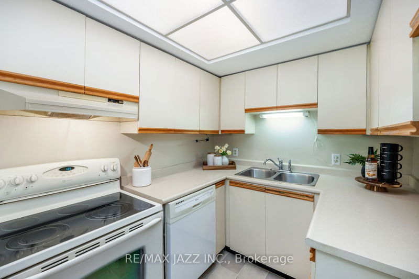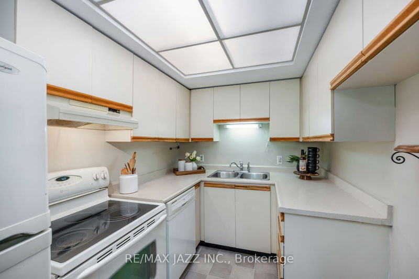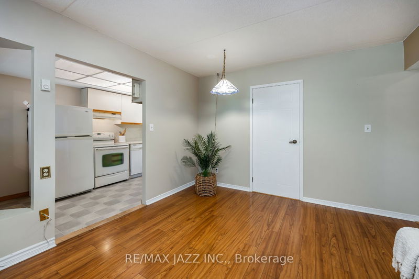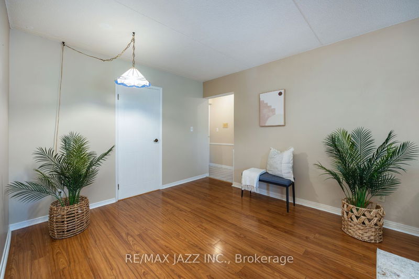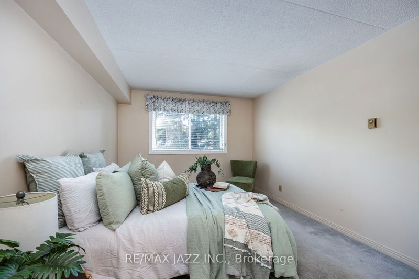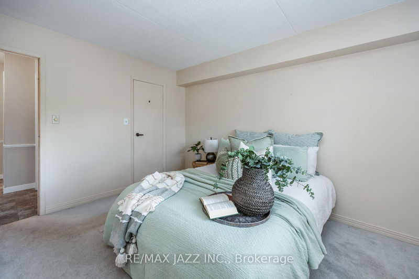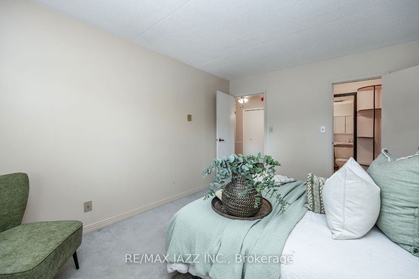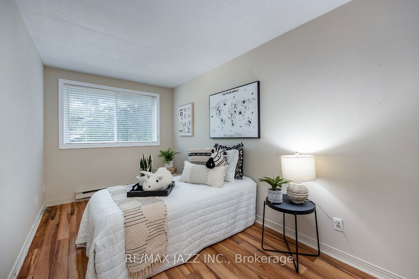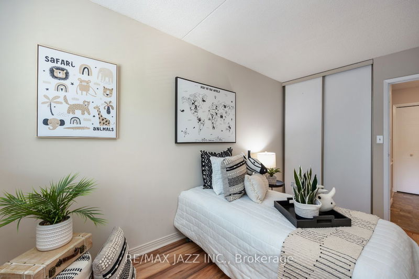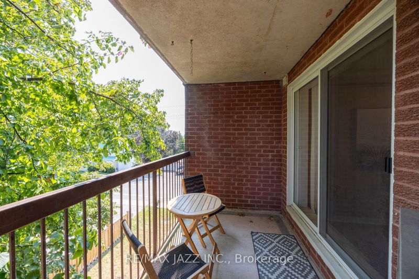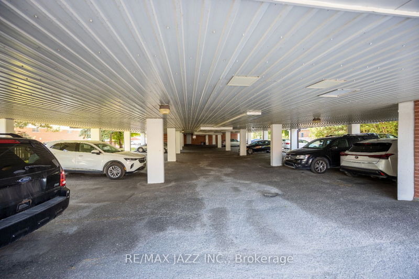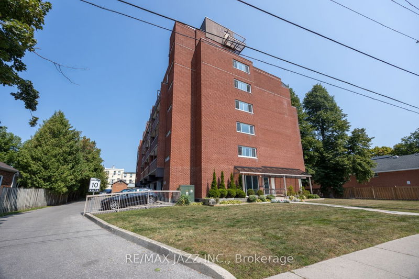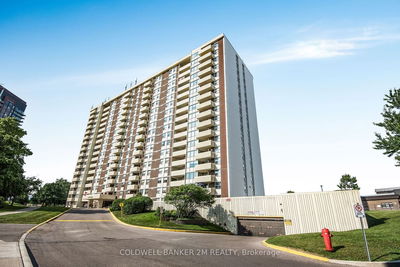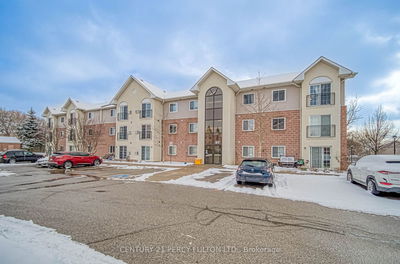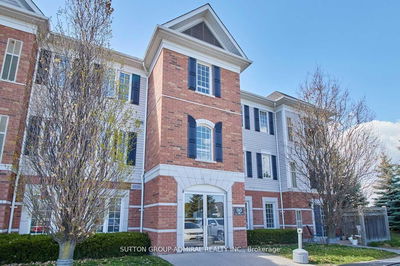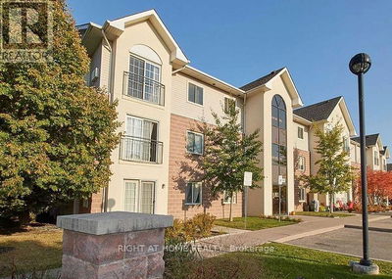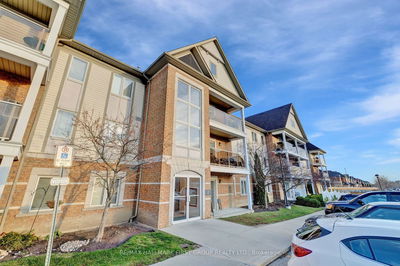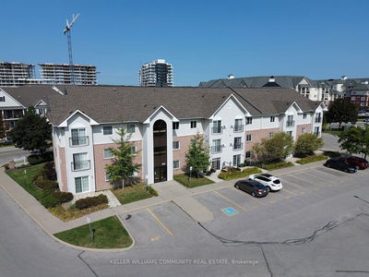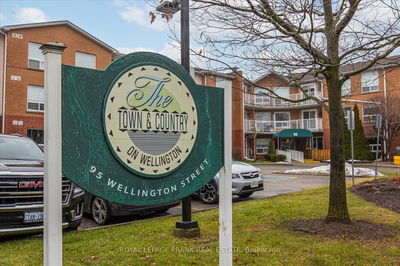Spacious, two bedroom condo offers approximately 1067 sq ft of comfortable living space and a practical floor plan. Enter into a spacious foyer with tile flooring and large double closet, providing ample storage space. The unit features a large living room with laminate flooring, perfect for relaxing or entertaining. The living room overlooks the separate dining space that leads out to a generously-sized balcony, ideal for morning coffee. Kitchen is open to the living and dining room and features a built-in dishwasher. Both bedrooms are good-sized, with the primary bedroom boasting a walk-in closet and semi-ensuite. Located in a mature area of Bowmanville, this condo is within walking distance to downtown Bowmanville, offering easy access to local shops, restaurants and Rotary Park. Additional conveniences include a covered parking space and an elevator in the building.
Property Features
- Date Listed: Thursday, September 05, 2024
- Virtual Tour: View Virtual Tour for 302-144 Queen Street
- City: Clarington
- Neighborhood: Bowmanville
- Full Address: 302-144 Queen Street, Clarington, L1C 1M9, Ontario, Canada
- Kitchen: O/Looks Dining, B/I Dishwasher
- Living Room: Laminate
- Listing Brokerage: Re/Max Jazz Inc. - Disclaimer: The information contained in this listing has not been verified by Re/Max Jazz Inc. and should be verified by the buyer.

