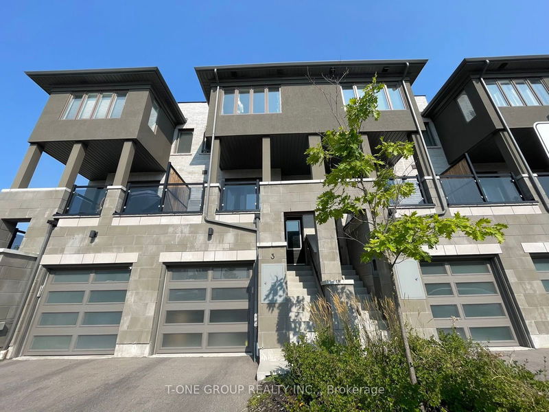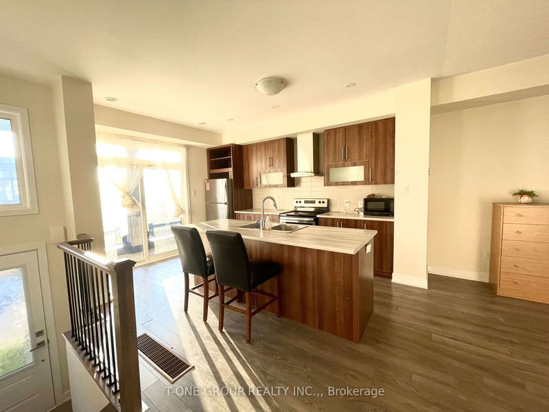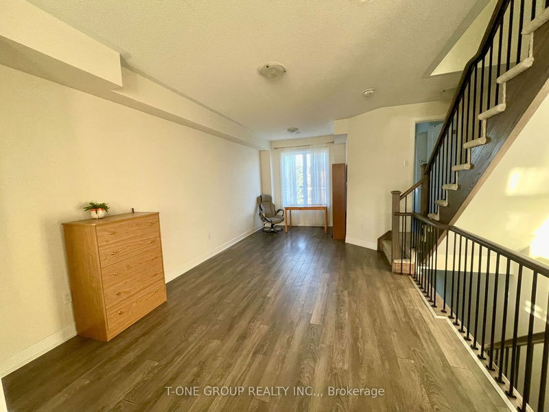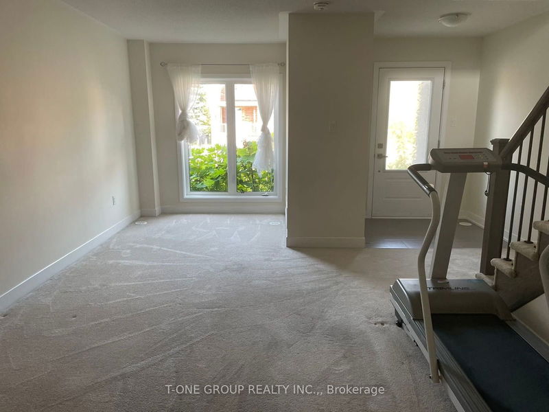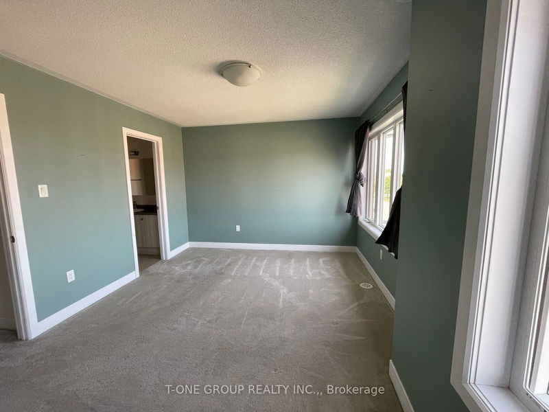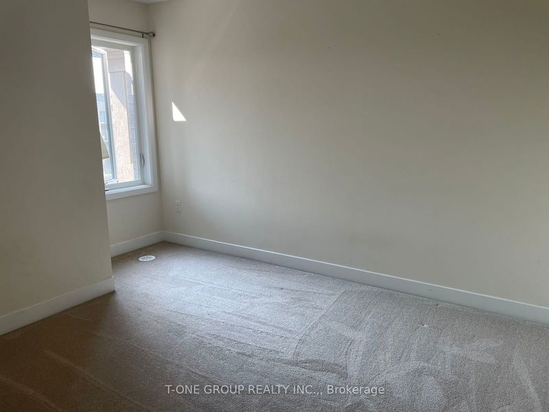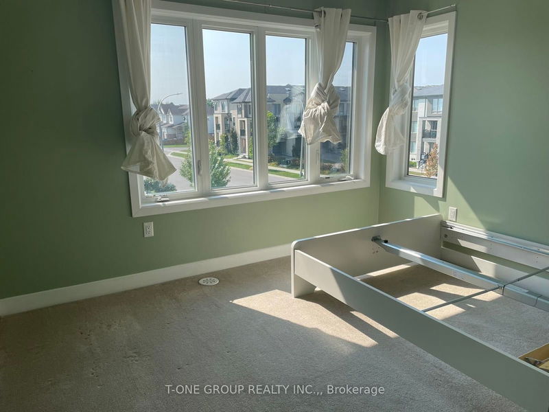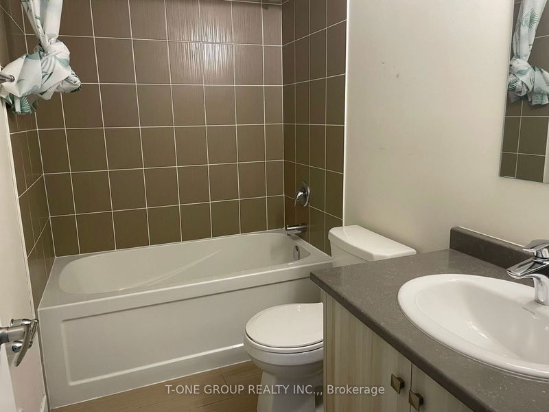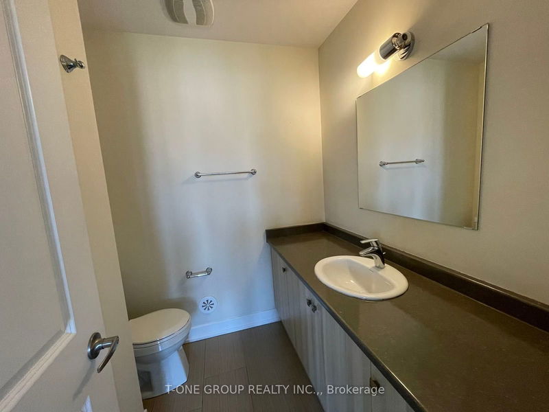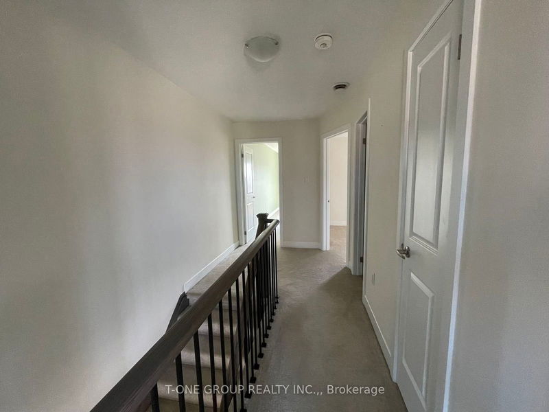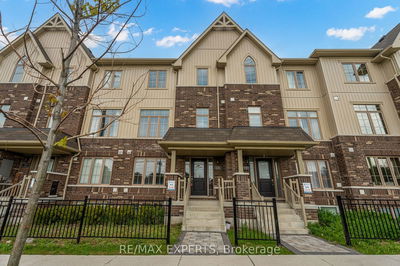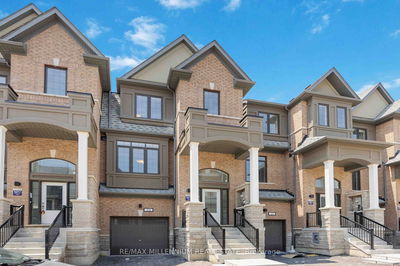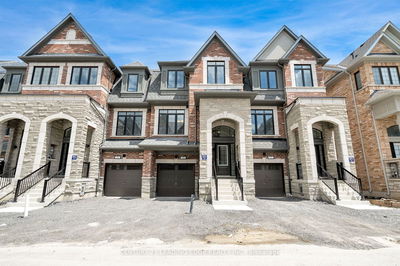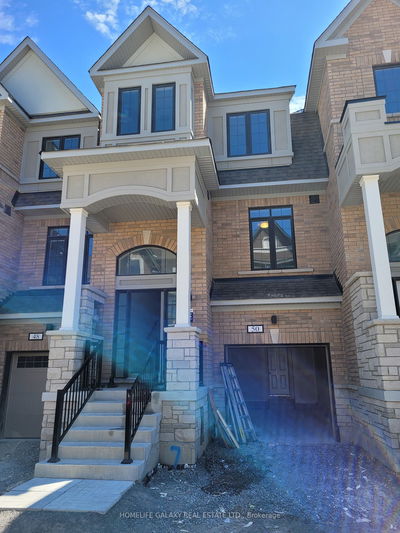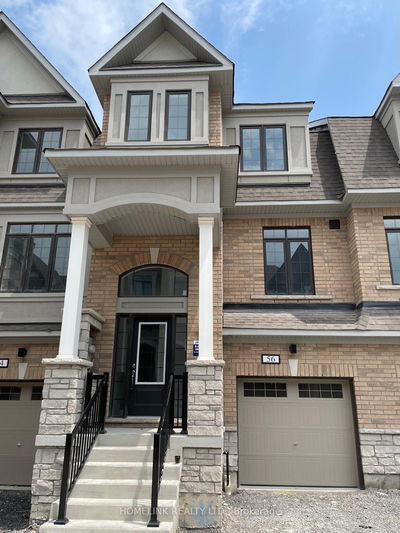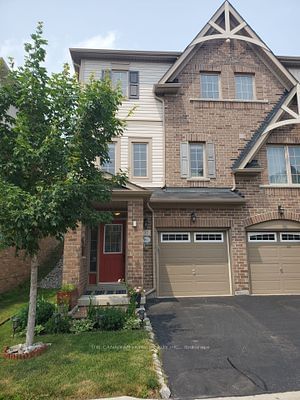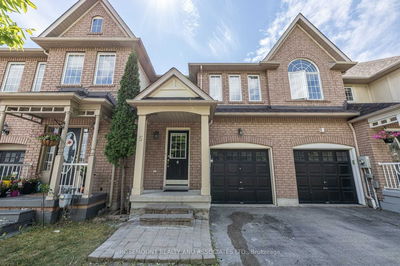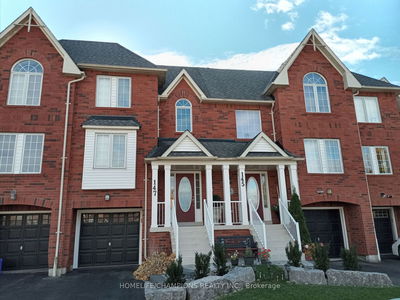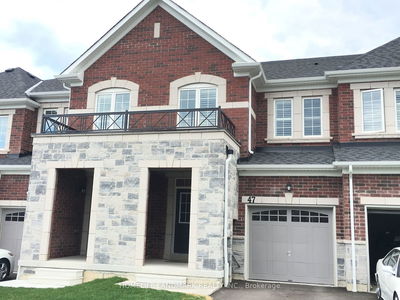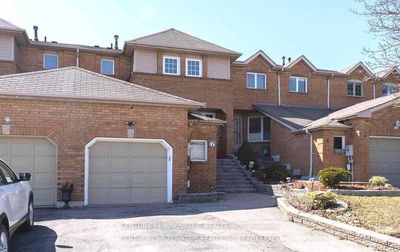Gorgeous Modern Open Concept 3 Bed and 3 Wash. Main Floor Design With Spacious Dining/Living Room & Eat-In Kitchen with Walk-Out To Spacious Balcony/Deck. Modern Kitchen with Ample Cabinet/Centre Island & S/S Appliances. 9 ft Ceilings on Main Level. Large Windows Throughout. Close To Everything: School, Park At Door, Rec Centre, Grocery, Library, 401, 407, Transit And More!
Property Features
- Date Listed: Thursday, September 05, 2024
- City: Whitby
- Neighborhood: Pringle Creek
- Major Intersection: Brock St N& Rossland Rd E
- Kitchen: W/O To Balcony, Centre Island, Laminate
- Living Room: Combined W/Dining, Large Window, Laminate
- Family Room: Closet, Window
- Listing Brokerage: T-One Group Realty Inc., - Disclaimer: The information contained in this listing has not been verified by T-One Group Realty Inc., and should be verified by the buyer.

