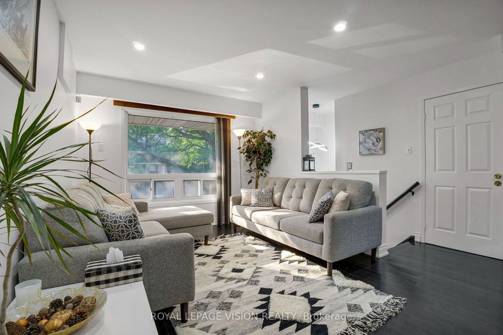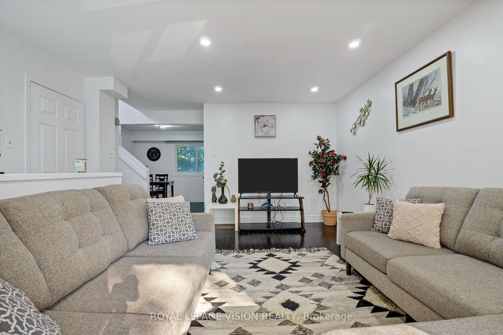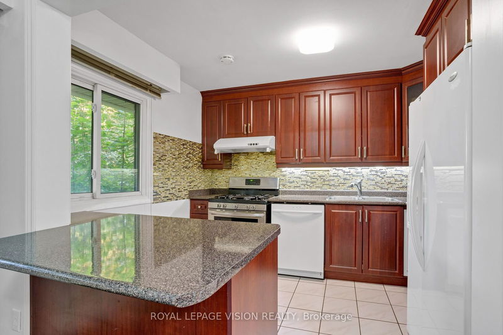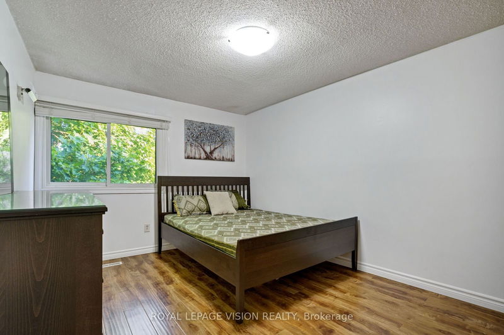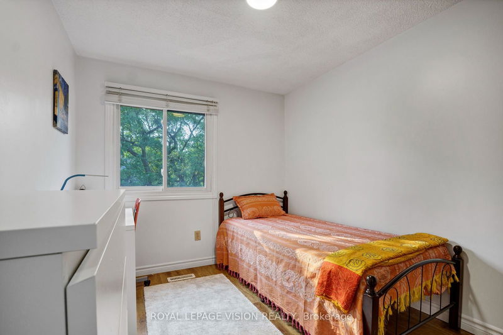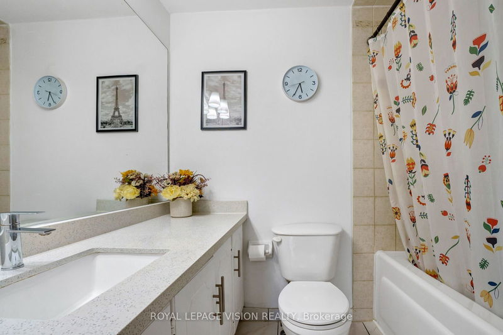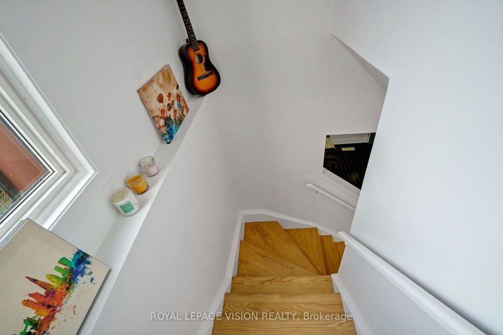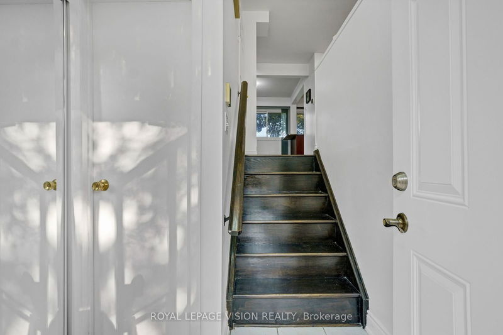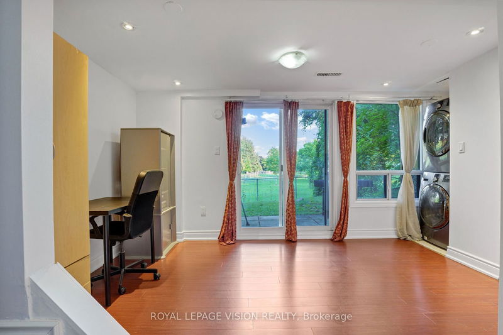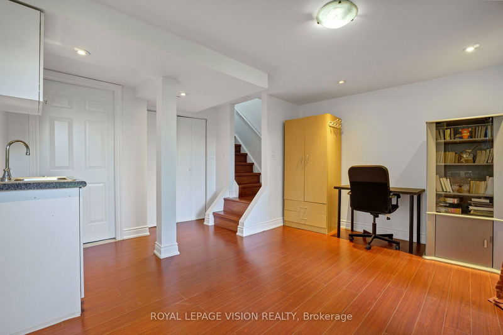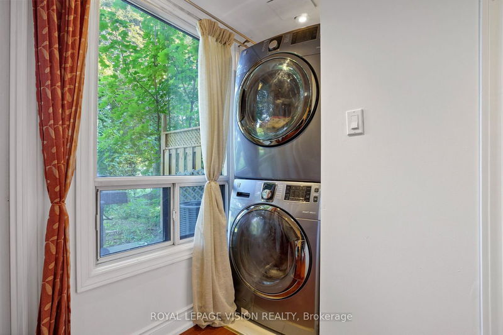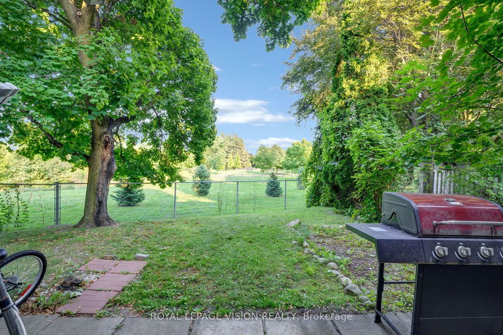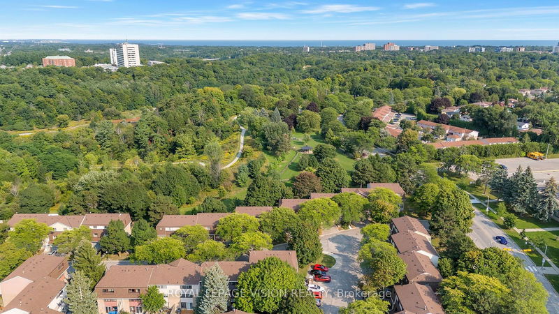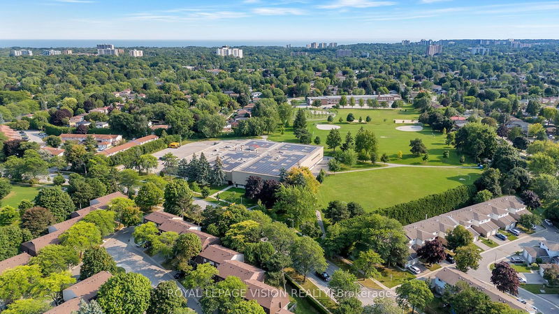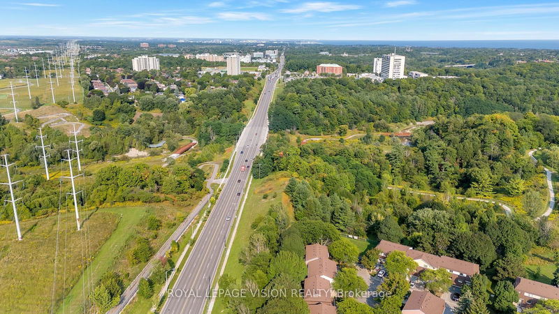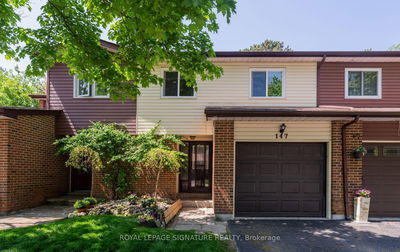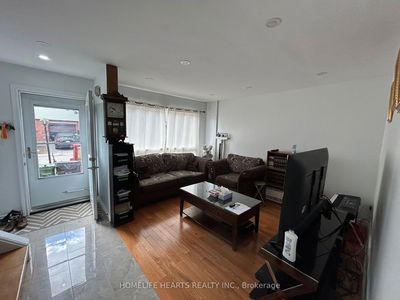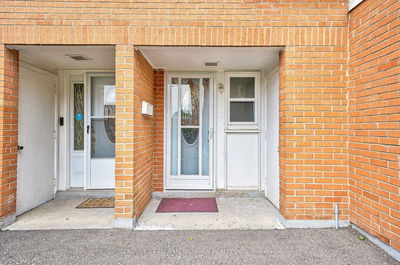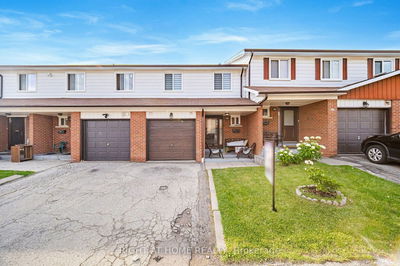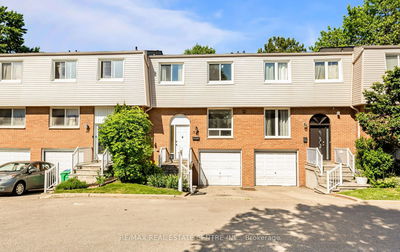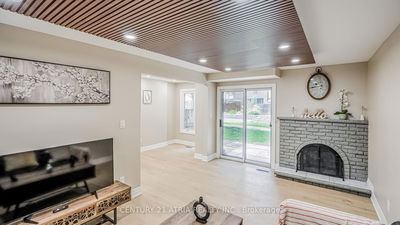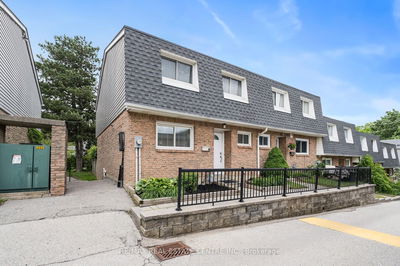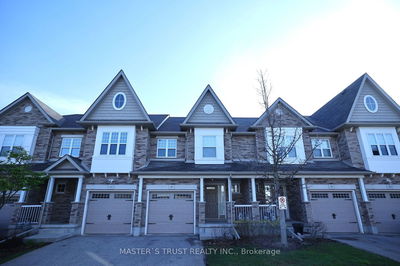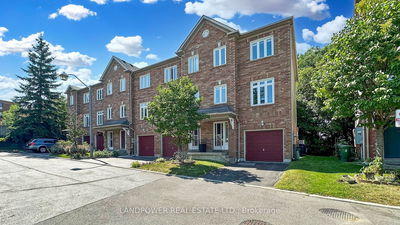Welcome to 16-371 Orton Park Rd, a prime Scarborough townhouse with ample space and a meager monthly maintenance fee! This residence features 4 well-appointed bedrooms, a walkout basement, and 3 bathrooms. The main floor includes a separate living area, a convenient powder room, and a dining area that seamlessly connects to the kitchen. The 2nd floor offers 4 bedrooms, each equipped with recent laminate flooring, ample closet space, and large windows that provide abundant natural light. Additionally, there is a four-piece bathroom on this level. The finished walkout basement includes a versatile room or recreational area, a three-piece bathroom, and direct access to the garage. The well-maintained complex offers ample visitor parking, and its low-maintenance features further enhance its appeal. This property is a must-see for those seeking a new home!
Property Features
- Date Listed: Thursday, September 05, 2024
- Virtual Tour: View Virtual Tour for 16-371 Orton Park Road
- City: Toronto
- Neighborhood: Morningside
- Full Address: 16-371 Orton Park Road, Toronto, M1G 3V1, Ontario, Canada
- Living Room: Hardwood Floor, Large Window, Pot Lights
- Kitchen: Tile Floor, Backsplash, Window
- Listing Brokerage: Royal Lepage Vision Realty - Disclaimer: The information contained in this listing has not been verified by Royal Lepage Vision Realty and should be verified by the buyer.


