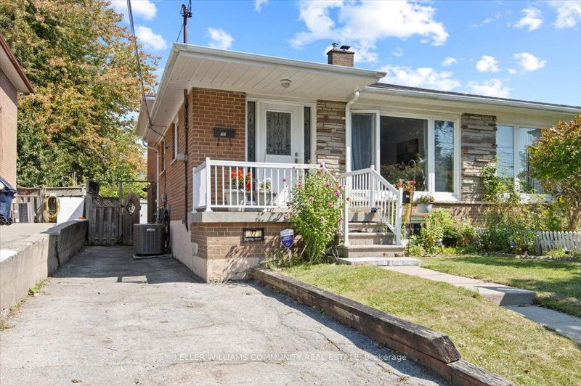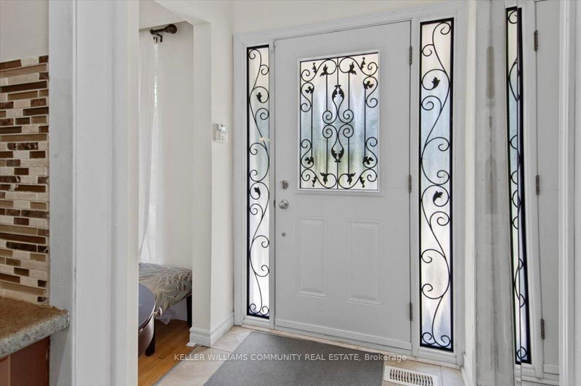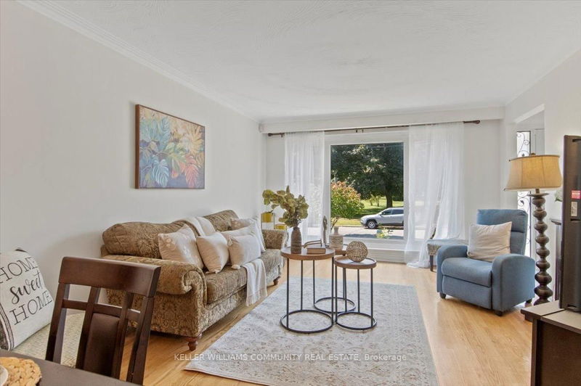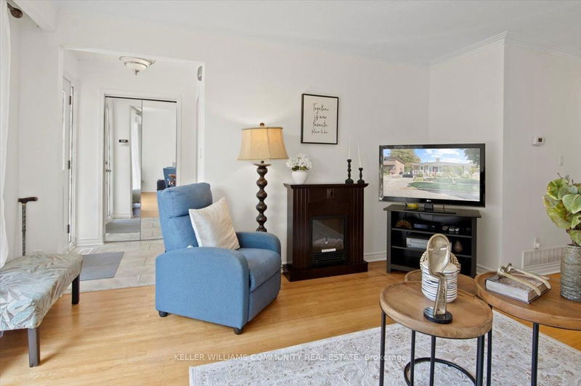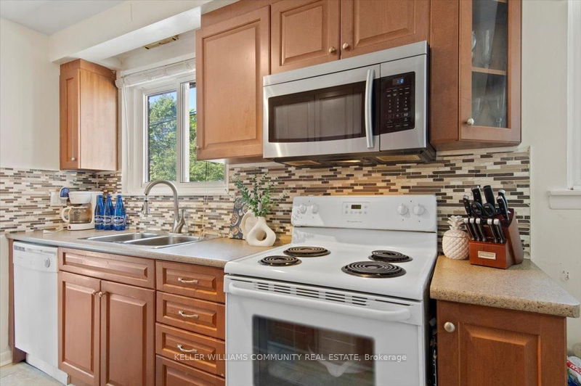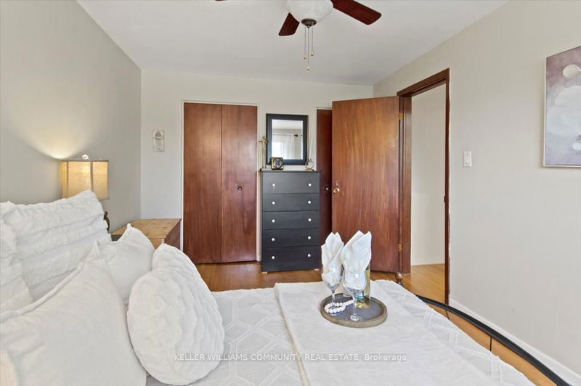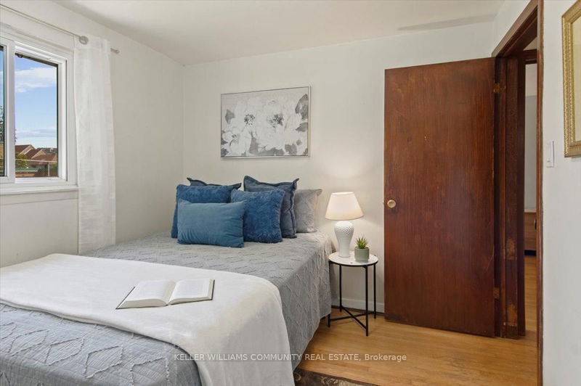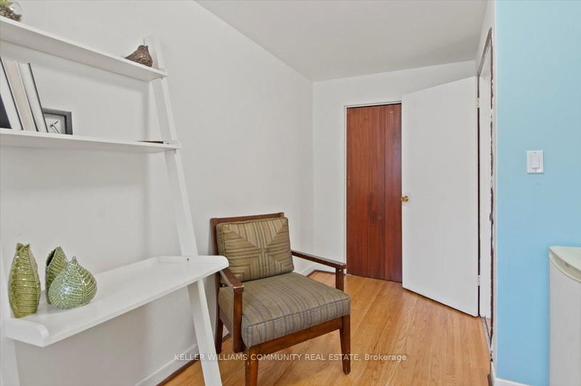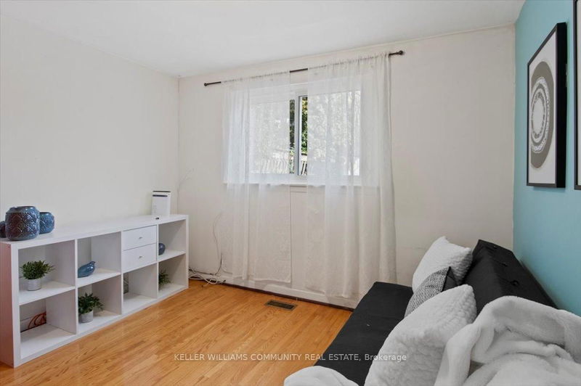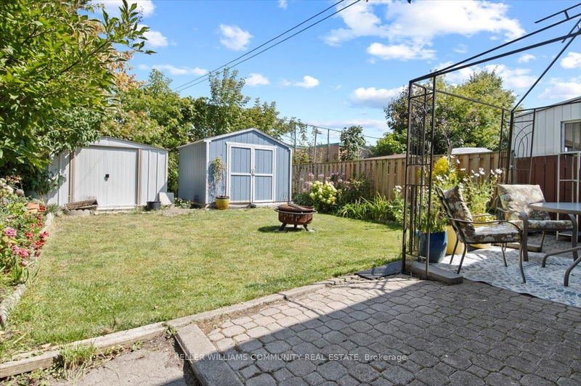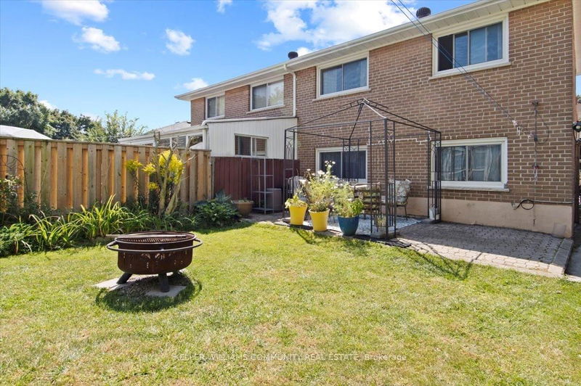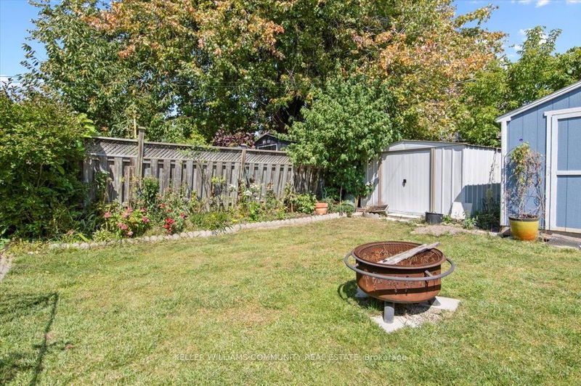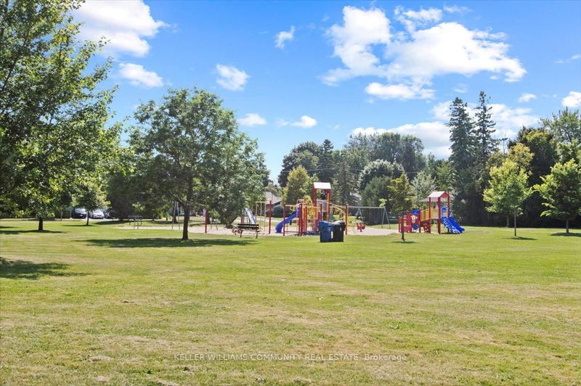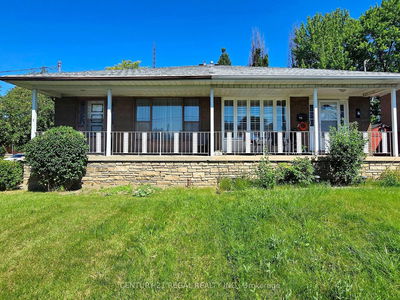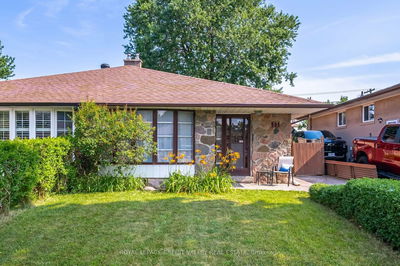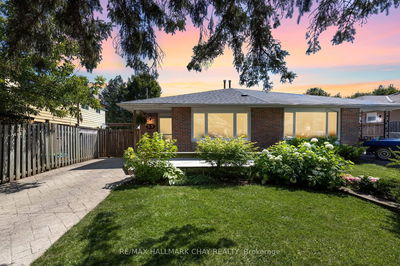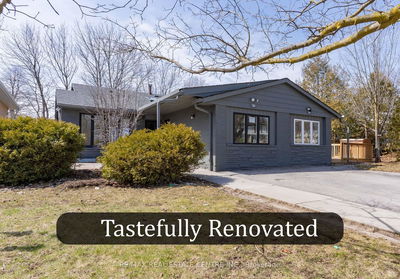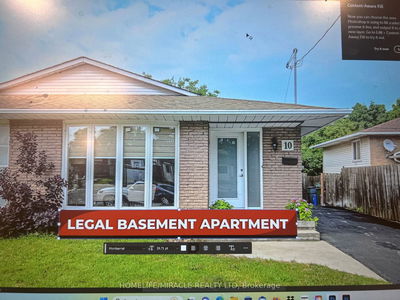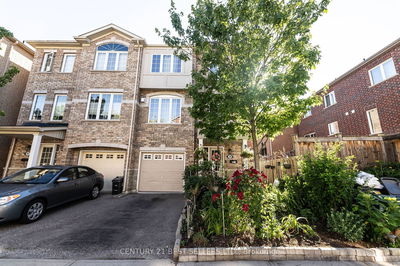Welcome To 77 Lochleven Dr, This Beautiful 4-level Back Split Home, In A Highly Sought-After Scarborough Village Neighborhood. Open-concept Living, On An Intense 110 ft Lot. This Property Is Truly A Versatile Floorplan. Ideal For Large Or Multigenerational Families, The Home Features A Wealth Of Natural Light From Numerous Large Windows. The Main Floor Has A Generous Eat-in Kitchen, A Spacious Living Room, A Dining Area With A West-Facing Window, And A Porch Perfect For Outdoor Enjoyment, And Overlooking The Park. The Main Level Is Also Accessible Through A Side Entrance. You'll Find Two Spacious Bedrooms And An Oversized 4-Piece Bath On The Upper Floor. The Lower Level Has Two More Spacious Bedrooms Including Another 4-Piece Bathroom. The Basement Level Features A Huge Recreational Room For Additional Living Space. A Laundry And Furnace Room. Embrace The Opportunity To Transform This Generous Home Into Your Dream Home.
Property Features
- Date Listed: Thursday, September 05, 2024
- Virtual Tour: View Virtual Tour for 77 Lochleven Drive
- City: Toronto
- Neighborhood: Scarborough Village
- Full Address: 77 Lochleven Drive, Toronto, M1M 2E9, Ontario, Canada
- Living Room: Hardwood Floor, O/Looks Dining, Large Window
- Kitchen: Ceramic Floor, Open Concept, Large Window
- Listing Brokerage: Keller Williams Community Real Estate - Disclaimer: The information contained in this listing has not been verified by Keller Williams Community Real Estate and should be verified by the buyer.


