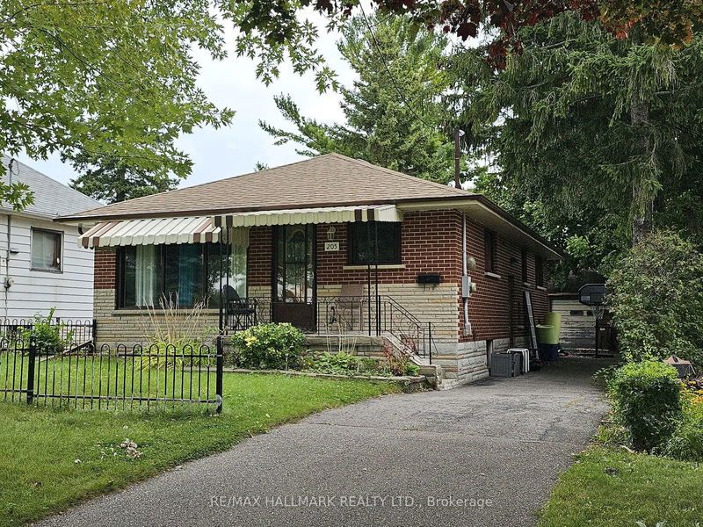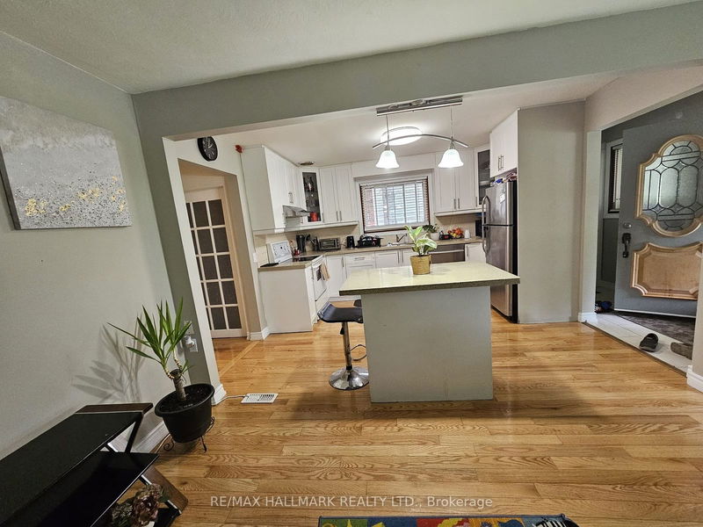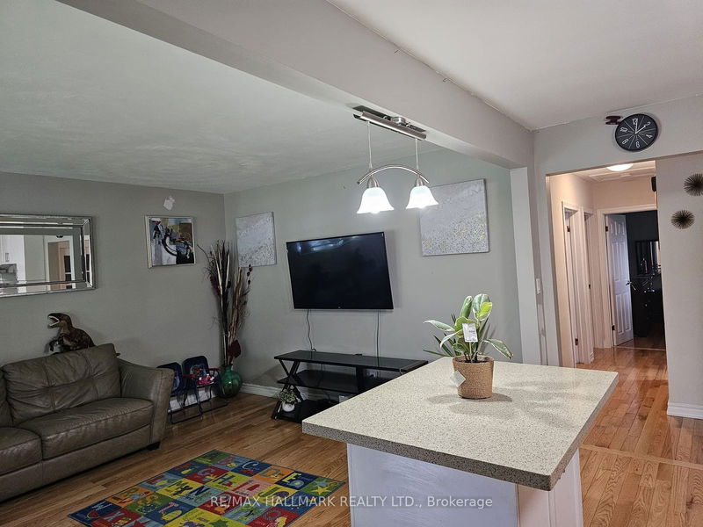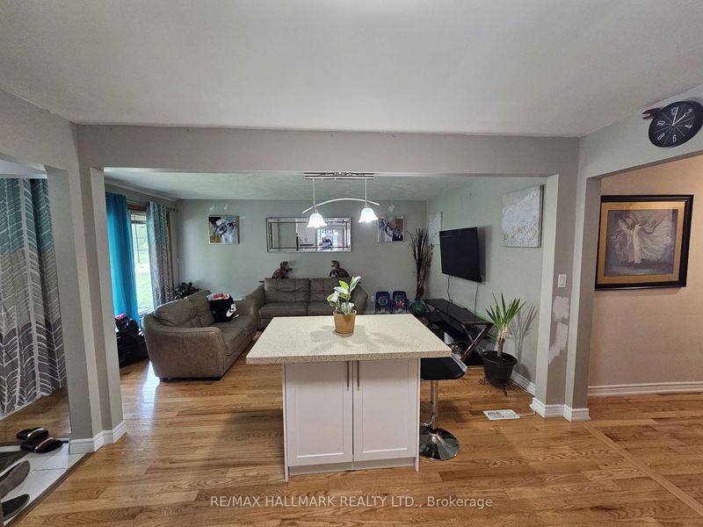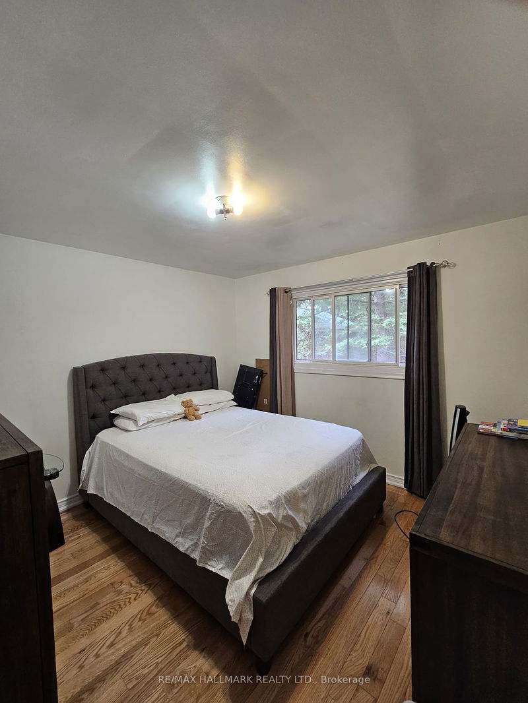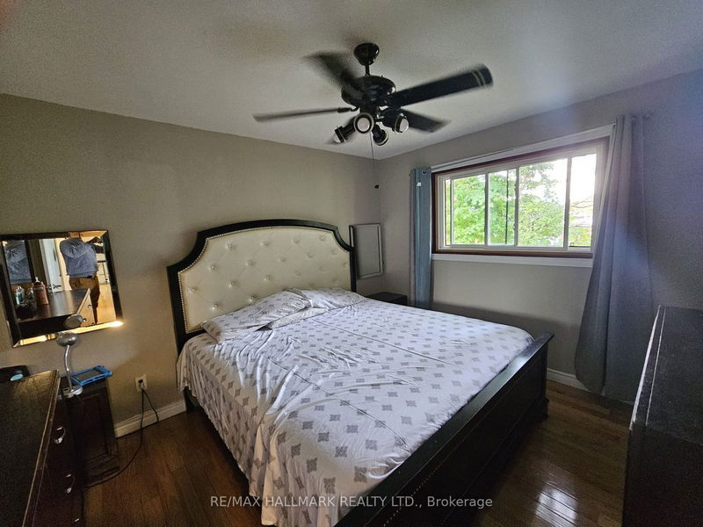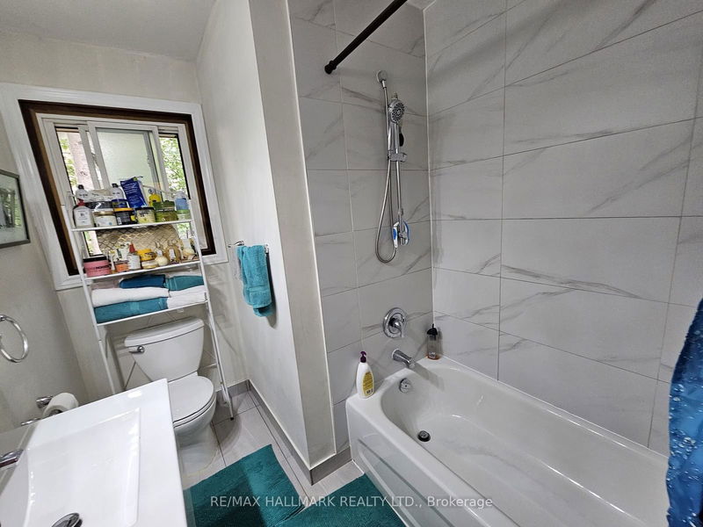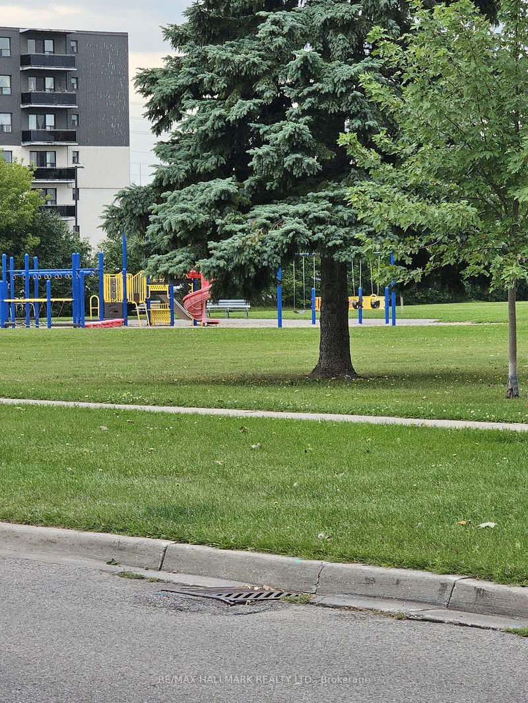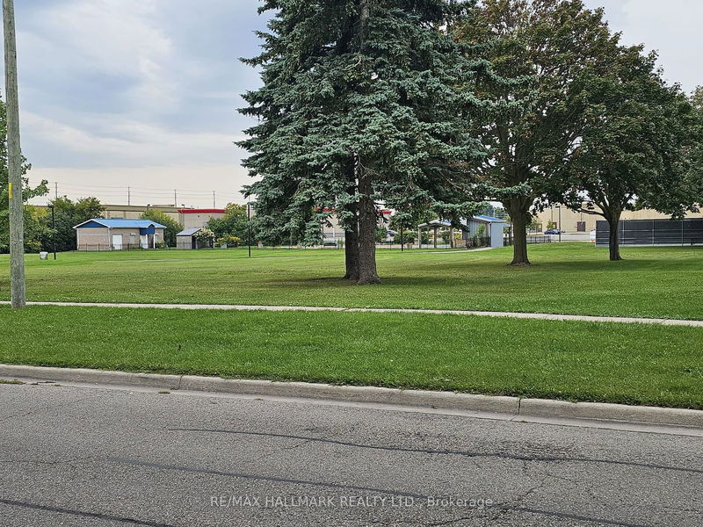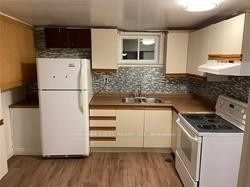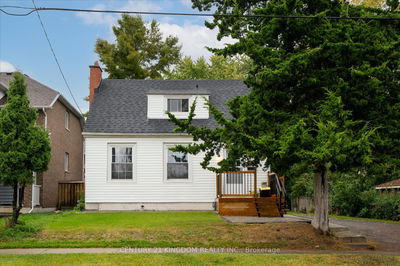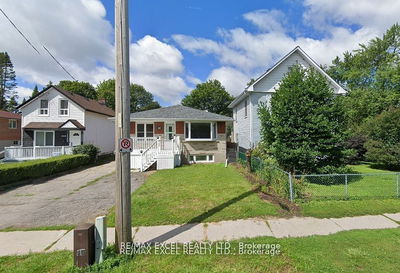Main floor of a clean, well-maintained 3-bedroom bungalow. Conveniently located in a central area within walking distance of Oshawa Centre (Mall), public transportation, banks, and restaurants. Just minutes away from Highway 401, this bright and cozy home features an open-concept layout, along with an updated kitchen and bathroom.
Property Features
- Date Listed: Friday, September 06, 2024
- City: Oshawa
- Neighborhood: Vanier
- Major Intersection: Gibb & Stevenson
- Kitchen: Hardwood Floor, Open Concept, Centre Island
- Living Room: Hardwood Floor, Combined W/Dining, Picture Window
- Living Room: Laminate
- Listing Brokerage: Re/Max Hallmark Realty Ltd. - Disclaimer: The information contained in this listing has not been verified by Re/Max Hallmark Realty Ltd. and should be verified by the buyer.

