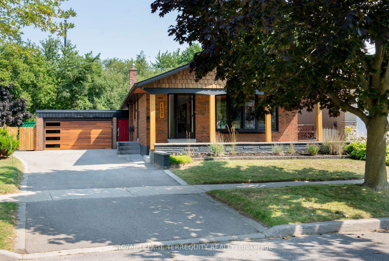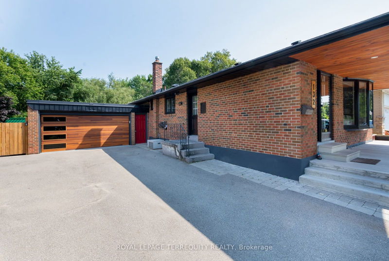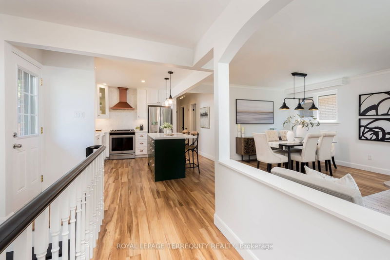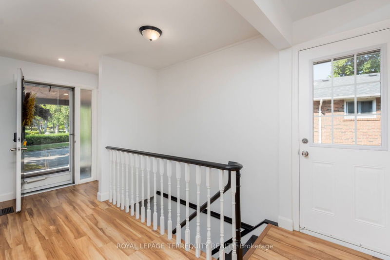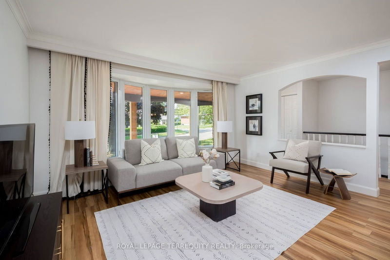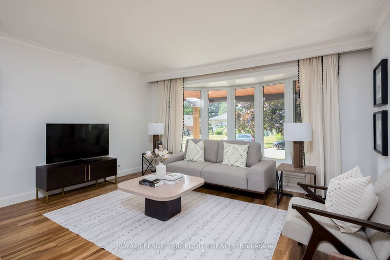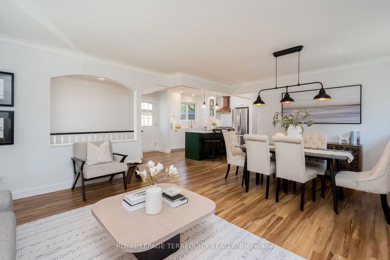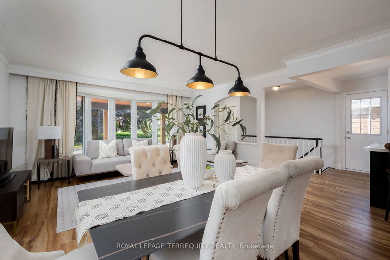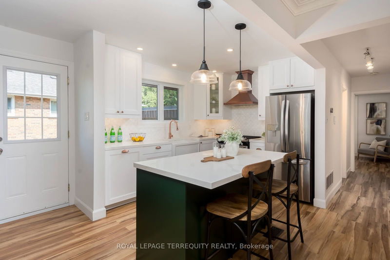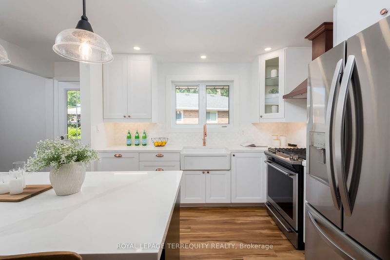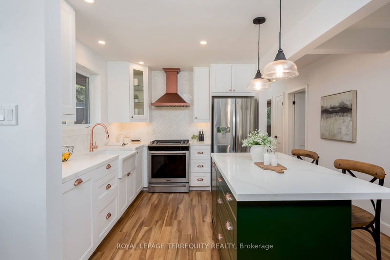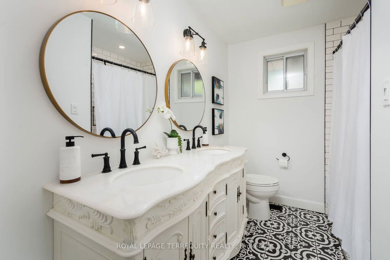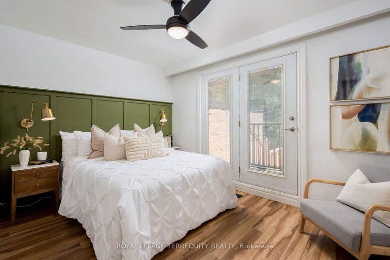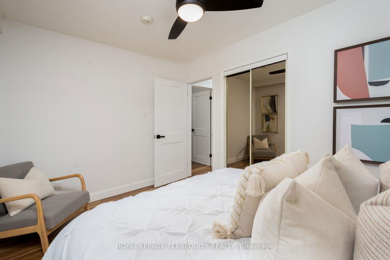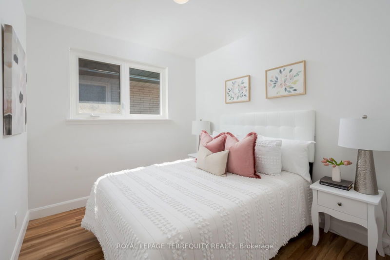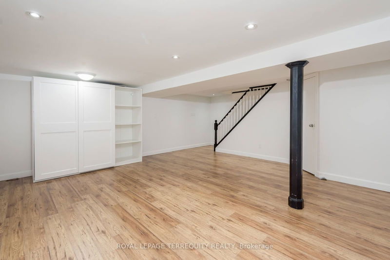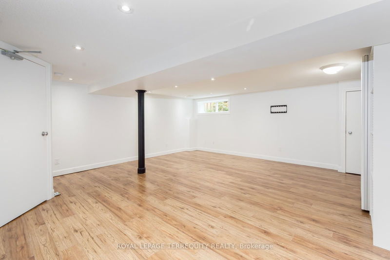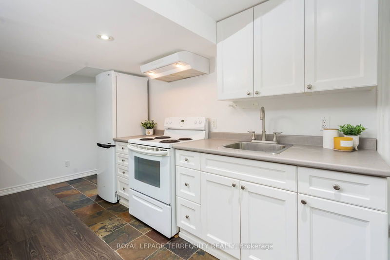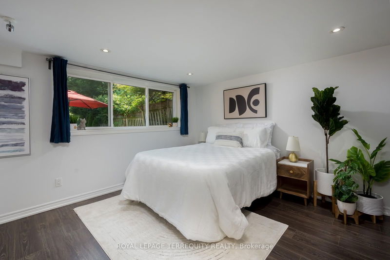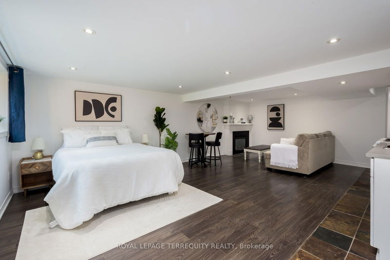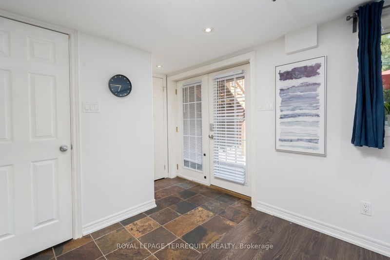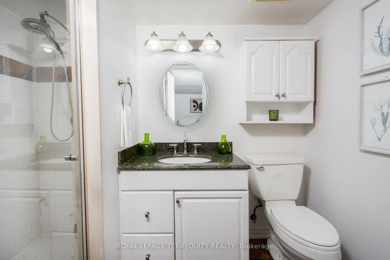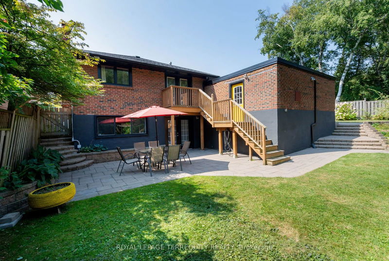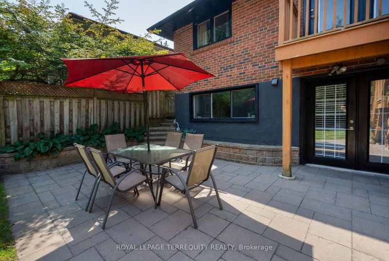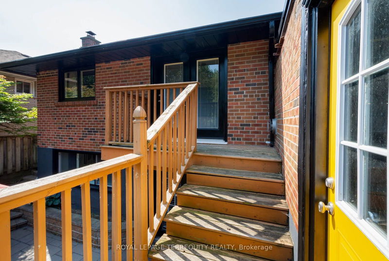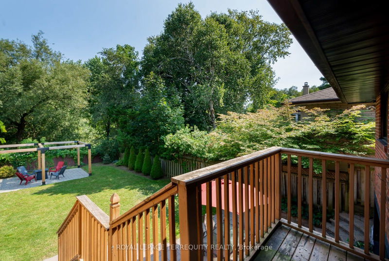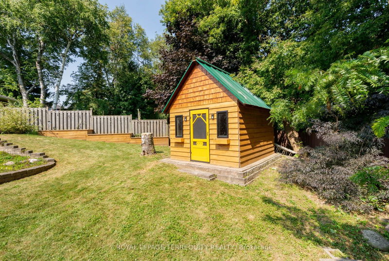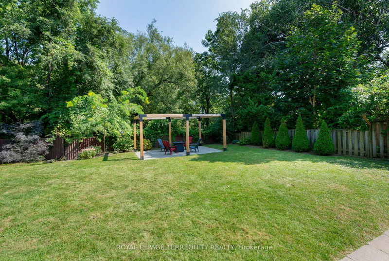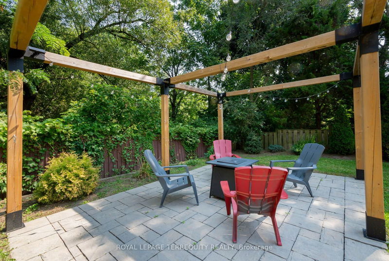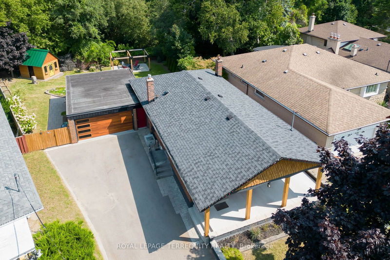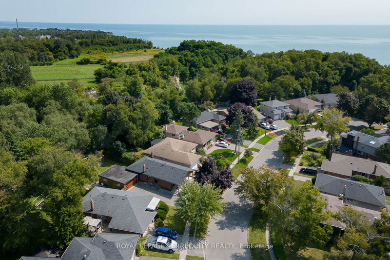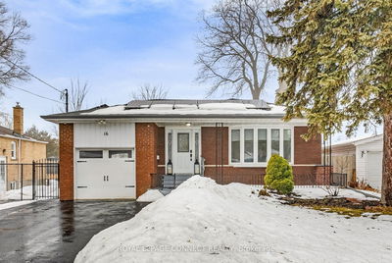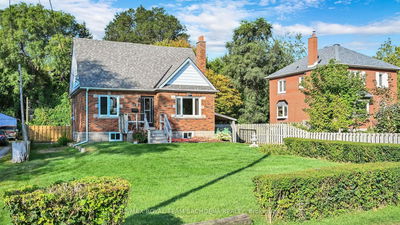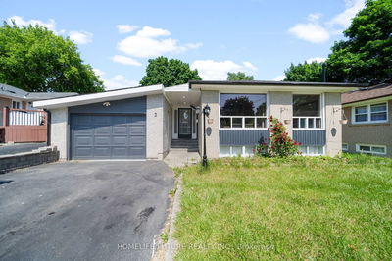Welcome to 132 Greyabbey Trail, a stunning detached duplex bungalow located in the heart of the highly sought-after Guildwood Village. This home offers three spacious bedrooms upstairs, a legal separate accessory apartment at the rear, and an oversized garage. The home sits on a deep lot, providing ample outdoor space, and features dream-worthy backyard with multi-level landscaping, a party pergola, a charming shed, and a private ravine exit. The property also boasts an updated kitchen, a walk-out basement and driveway parking for up to 6 cars, perfect for guests or a multi-vehicle household. The home has been freshly painted and features brand new solid wood doors installed on the upper floors. The owner's suite still enjoys access to a basement family room, while the versatile downstairs legal bachelor suite, with its own walk-out and cozy fireplace. This space offers rental income potential or additional family space. With endless possibilities, this property truly stands out!
Property Features
- Date Listed: Friday, September 06, 2024
- Virtual Tour: View Virtual Tour for 132 Greyabbey Trail
- City: Toronto
- Neighborhood: Guildwood
- Major Intersection: Morningside and Guildwood Pkwy
- Full Address: 132 Greyabbey Trail, Toronto, M1E 1V9, Ontario, Canada
- Kitchen: Quartz Counter, Centre Island, Window
- Living Room: Combined W/Dining, Window
- Living Room: Fireplace, Combined W/Br, W/O To Yard
- Listing Brokerage: Royal Lepage Terrequity Realty - Disclaimer: The information contained in this listing has not been verified by Royal Lepage Terrequity Realty and should be verified by the buyer.

