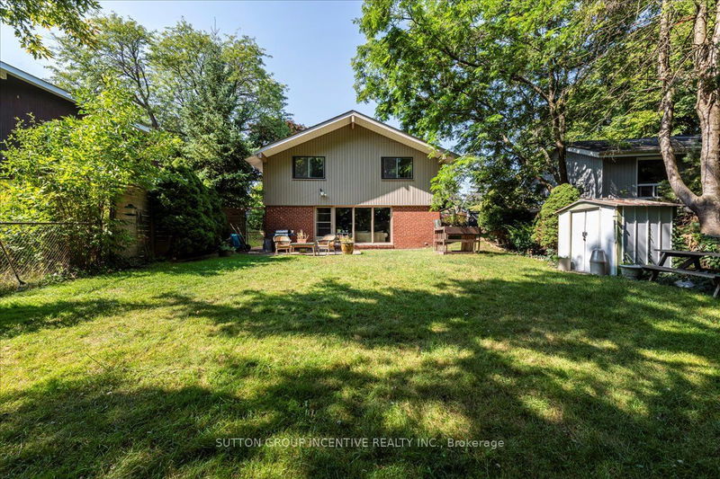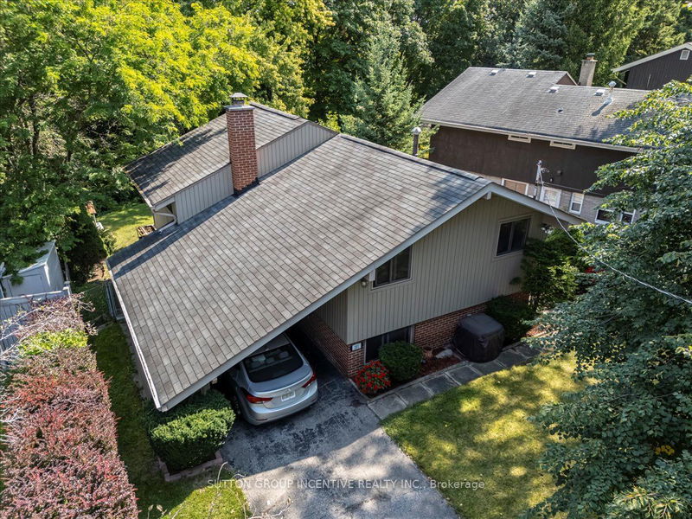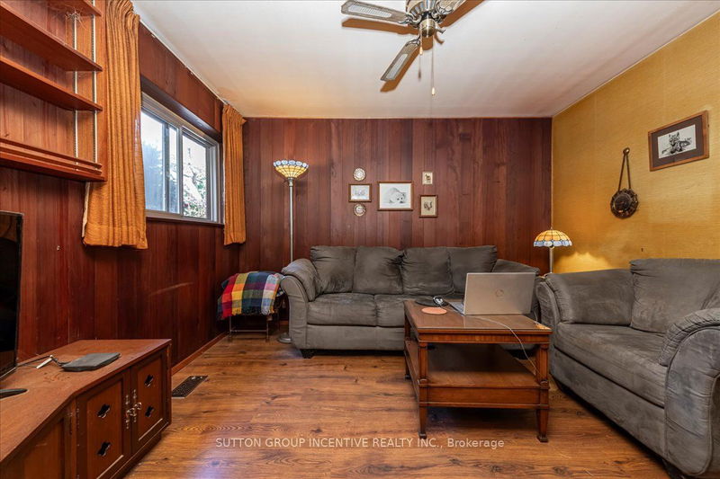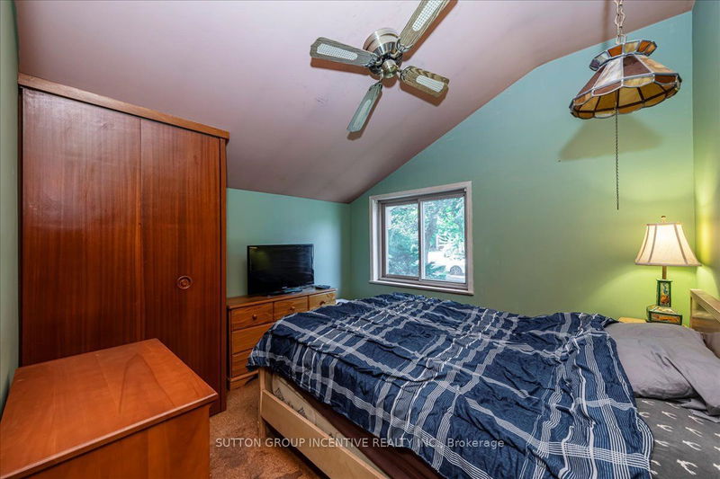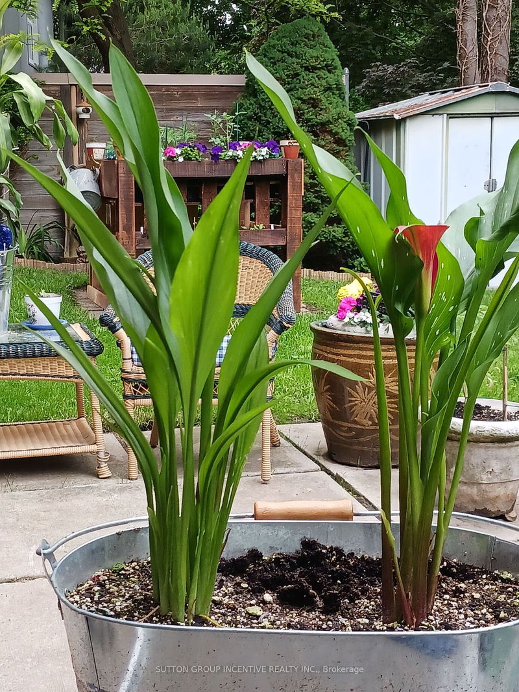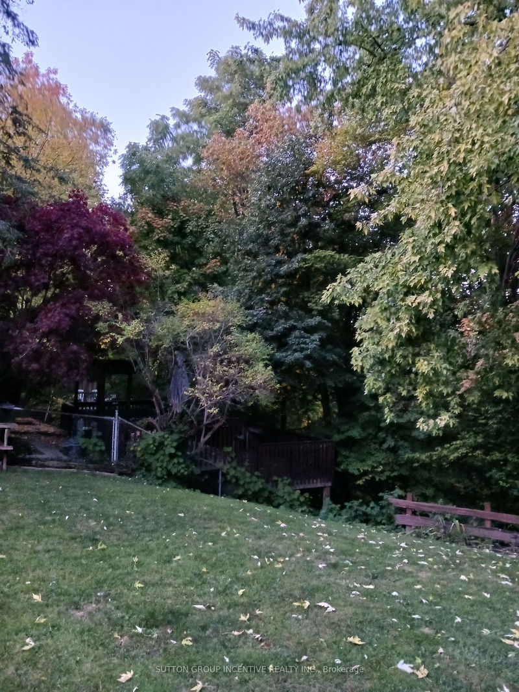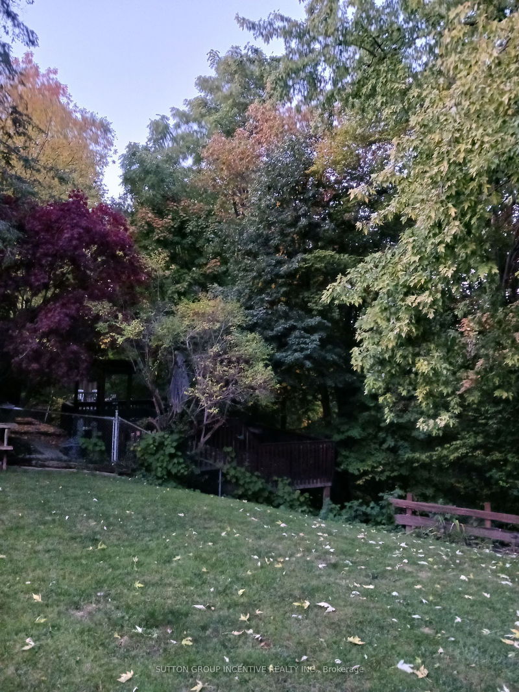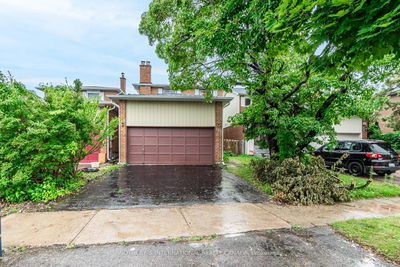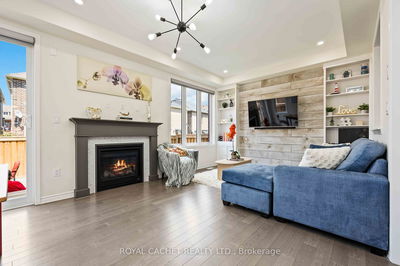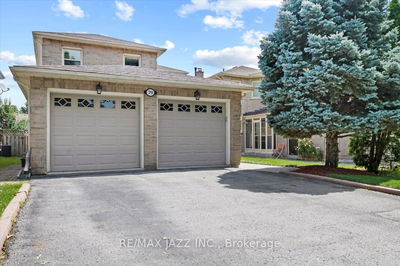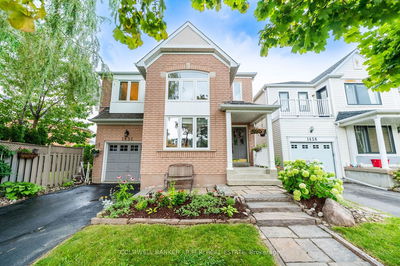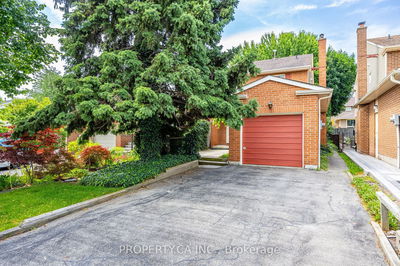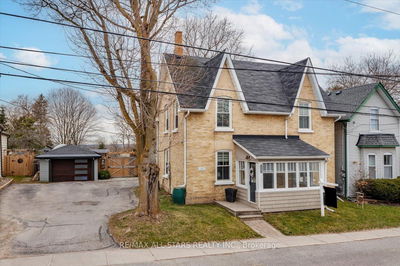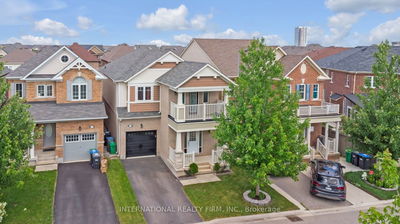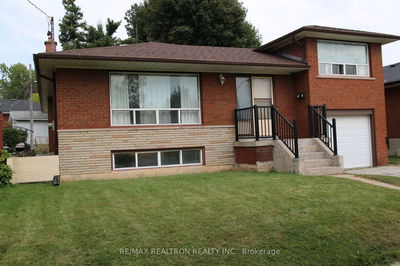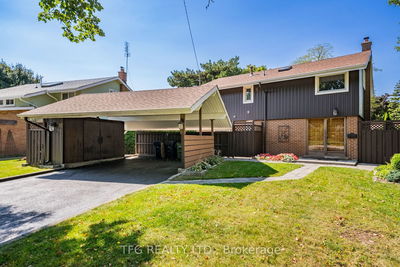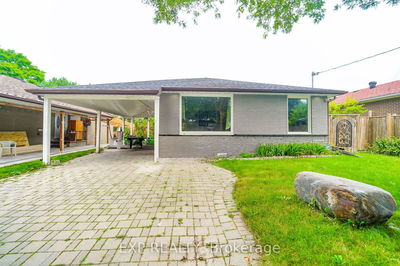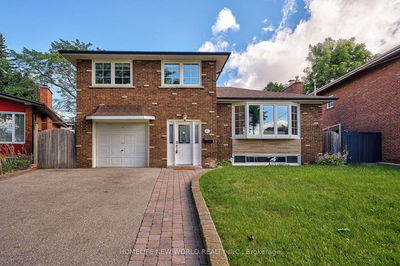Welcome to this unique home in the sought after Bendale neighbourhood. The winding tree lined street leads you home to a ravine lot, backing onto the West Highland Creek and walking trail. Schools are within walking distance, HWY 401 and the Scarborough Town Centre, right around the corner. This home offers 4 bdms, 1.5 baths, spacious living room with a wood burning fireplace and walkout to your private, peaceful backyard. All windows (except 4), shingles, siding are within 8 years. Furnace is new last year (under contract). This home is in need of some modern touches but offers a timeless, unordinary layout which is well built in an extraordinary, quiet neighbourhood.
Property Features
- Date Listed: Friday, September 06, 2024
- Virtual Tour: View Virtual Tour for 201 birkdale Road
- City: Toronto
- Neighborhood: Bendale
- Major Intersection: Ellesmere & Oakley
- Full Address: 201 birkdale Road, Toronto, M1P 3R9, Ontario, Canada
- Kitchen: 2 Pc Bath
- Family Room: Pantry
- Living Room: Fireplace
- Listing Brokerage: Sutton Group Incentive Realty Inc. - Disclaimer: The information contained in this listing has not been verified by Sutton Group Incentive Realty Inc. and should be verified by the buyer.



